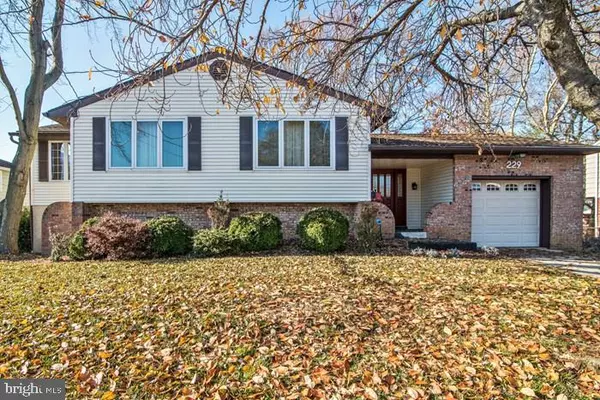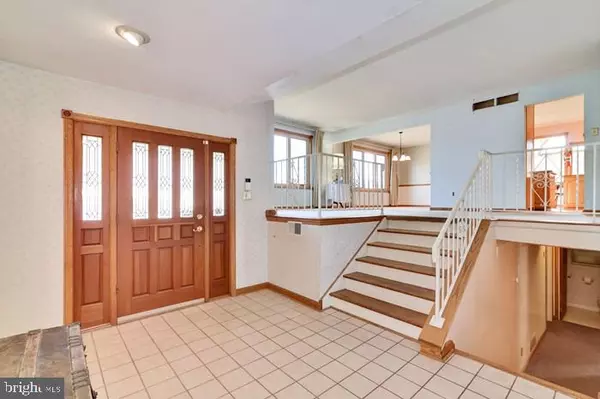For more information regarding the value of a property, please contact us for a free consultation.
229 ASHTON DR Gibbstown, NJ 08027
Want to know what your home might be worth? Contact us for a FREE valuation!

Our team is ready to help you sell your home for the highest possible price ASAP
Key Details
Sold Price $180,200
Property Type Single Family Home
Sub Type Detached
Listing Status Sold
Purchase Type For Sale
Square Footage 2,826 sqft
Price per Sqft $63
Subdivision None Available
MLS Listing ID NJGL251528
Sold Date 05/05/20
Style Split Level
Bedrooms 4
Full Baths 2
Half Baths 1
HOA Y/N N
Abv Grd Liv Area 2,826
Originating Board BRIGHT
Year Built 1979
Annual Tax Amount $7,458
Tax Year 2019
Lot Size 0.312 Acres
Acres 0.31
Lot Dimensions 85.00 x 160.00
Property Description
Welcome to this quality constructed home in Gibbstown! This split level home offers over 2800 sf of living space, 4 bedrooms, 2 full baths & a half bath. The upper level features solid oak trim, solid wood doors and kitchen cabinets, breakfast area has hardwood floors, vaulted ceiling, large bay window, and ceiling fan. The lower level has a bedroom, family room, and laundry, plus sun room. Thermal windows with low E glass throughout the home and attic is fully floored. In addition to this large home, there is plenty of storage space including; 10x16 ft dutch style barn with 8 ft walls, heavy weight flooring, and loft space, an attached shed, and attached 1 car garage. Lovely mature trees in fenced in rear yard. Lots of space to grow in this home that sits on a large 85x160 lot!
Location
State NJ
County Gloucester
Area Greenwich Twp (20807)
Zoning RESIDENTIAL
Rooms
Other Rooms Living Room, Dining Room, Primary Bedroom, Bedroom 2, Bedroom 3, Bedroom 4, Kitchen, Family Room, Foyer, Breakfast Room, Laundry
Main Level Bedrooms 3
Interior
Interior Features Attic, Breakfast Area, Carpet, Ceiling Fan(s), Kitchen - Island
Hot Water Electric
Heating Forced Air, Baseboard - Electric
Cooling Central A/C
Flooring Carpet, Ceramic Tile, Hardwood
Fireplaces Number 1
Furnishings No
Fireplace Y
Heat Source Natural Gas
Laundry Has Laundry
Exterior
Parking Features Garage - Front Entry, Inside Access
Garage Spaces 1.0
Water Access N
Roof Type Asphalt,Shingle
Accessibility None
Attached Garage 1
Total Parking Spaces 1
Garage Y
Building
Story 2
Foundation Block, Slab
Sewer Public Sewer
Water Public
Architectural Style Split Level
Level or Stories 2
Additional Building Above Grade, Below Grade
Structure Type Dry Wall
New Construction N
Schools
School District Greenwich Township Public Schools
Others
Pets Allowed Y
Senior Community No
Tax ID 07-00106-00018
Ownership Fee Simple
SqFt Source Assessor
Acceptable Financing Cash, FHA, FHA 203(k), USDA, VA
Listing Terms Cash, FHA, FHA 203(k), USDA, VA
Financing Cash,FHA,FHA 203(k),USDA,VA
Special Listing Condition Standard
Pets Allowed No Pet Restrictions
Read Less

Bought with Jan A Walter • BHHS Fox & Roach-Mullica Hill South
GET MORE INFORMATION




