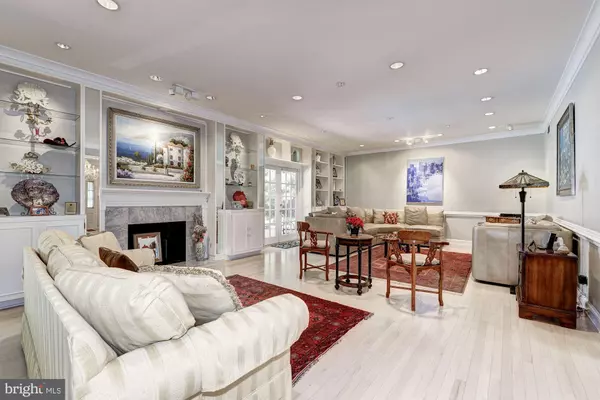For more information regarding the value of a property, please contact us for a free consultation.
8613 CHATEAU DR Potomac, MD 20854
Want to know what your home might be worth? Contact us for a FREE valuation!

Our team is ready to help you sell your home for the highest possible price ASAP
Key Details
Sold Price $1,050,000
Property Type Single Family Home
Sub Type Detached
Listing Status Sold
Purchase Type For Sale
Square Footage 5,913 sqft
Price per Sqft $177
Subdivision Mcauley Park
MLS Listing ID MDMC672856
Sold Date 02/06/20
Style Colonial,Contemporary,Dutch,French
Bedrooms 4
Full Baths 3
Half Baths 2
HOA Y/N N
Abv Grd Liv Area 3,663
Originating Board BRIGHT
Year Built 1971
Annual Tax Amount $12,193
Tax Year 2019
Lot Size 0.661 Acres
Acres 0.66
Property Description
Breathtaking Custom Built Colonial in McAuley Park,European Style home with Gourmet Chef's Dream Kitchen,Gracious 39X17 Great Room with a Fireplace,2 Sets of French Doors to Outdoor Paradise with Patio.Plenty of room for outdoor entertaining this fantastic space overlooks a wonderful heated Pool.1st floor Master Suite with custom built master bath includes built in cabinets and a jacuzzi.Private Library, main level office with custom Oak Built Ins,Bedrooms on 2nd floor lend to Separate Guest or Teen Suite,Entertainers Delight Lower level 68X28 Party Room with FULL Kitchen, Built in custom Seating and Dance Floor.Located in one of the most sought after areas of Potomac, Circular driveway in the Churchill Cluster and provides easy access to all major routes. AC Unit is New, Heater & Blower is NEW, Roof is 12-13 years old.Seller Financing AvailableR200 Zone Residential Care Facility will not require a conditional use approval for up to 8 people. (Assisted Living/Nursing Home)
Location
State MD
County Montgomery
Zoning R200
Rooms
Basement Full, Fully Finished, Improved, Interior Access, Outside Entrance, Shelving, Side Entrance, Walkout Level
Main Level Bedrooms 1
Interior
Interior Features 2nd Kitchen, Additional Stairway, Bar, Breakfast Area, Built-Ins, Carpet, Ceiling Fan(s), Crown Moldings, Dining Area, Entry Level Bedroom, Family Room Off Kitchen, Floor Plan - Open, Floor Plan - Traditional, Formal/Separate Dining Room, Intercom, Kitchen - Gourmet, Kitchen - Island, Kitchen - Table Space, Primary Bath(s), Pantry, Recessed Lighting, Walk-in Closet(s), Wine Storage, Other
Hot Water Natural Gas
Heating Forced Air
Cooling Central A/C
Fireplaces Number 2
Equipment Built-In Microwave, Cooktop, Dishwasher, Disposal, Dryer, Refrigerator, Washer
Furnishings Partially
Fireplace Y
Appliance Built-In Microwave, Cooktop, Dishwasher, Disposal, Dryer, Refrigerator, Washer
Heat Source Natural Gas
Exterior
Exterior Feature Porch(es)
Parking Features Garage - Side Entry
Garage Spaces 2.0
Fence Wood
Pool In Ground, Heated
Water Access N
View Water
Accessibility Level Entry - Main, Other
Porch Porch(es)
Attached Garage 2
Total Parking Spaces 2
Garage Y
Building
Lot Description Backs to Trees, Cul-de-sac, Front Yard, Rear Yard, Trees/Wooded, Other
Story 3+
Sewer Public Sewer
Water Public
Architectural Style Colonial, Contemporary, Dutch, French
Level or Stories 3+
Additional Building Above Grade, Below Grade
New Construction N
Schools
Elementary Schools Seven Locks
Middle Schools Cabin John
High Schools Winston Churchill
School District Montgomery County Public Schools
Others
Pets Allowed Y
Senior Community No
Tax ID 161000883770
Ownership Fee Simple
SqFt Source Estimated
Special Listing Condition Standard
Pets Allowed Case by Case Basis
Read Less

Bought with Dilantha L Perera • Fairfax Realty Premier
GET MORE INFORMATION




