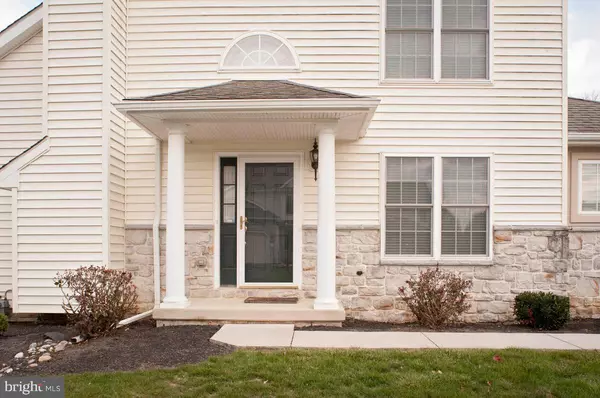For more information regarding the value of a property, please contact us for a free consultation.
1841 SERENE WAY Lancaster, PA 17602
Want to know what your home might be worth? Contact us for a FREE valuation!

Our team is ready to help you sell your home for the highest possible price ASAP
Key Details
Sold Price $269,900
Property Type Condo
Sub Type Condo/Co-op
Listing Status Sold
Purchase Type For Sale
Square Footage 1,574 sqft
Price per Sqft $171
Subdivision Regents Park
MLS Listing ID PALA143998
Sold Date 02/28/20
Style Contemporary
Bedrooms 2
Full Baths 2
Half Baths 1
Condo Fees $215/mo
HOA Y/N N
Abv Grd Liv Area 1,574
Originating Board BRIGHT
Year Built 2004
Annual Tax Amount $4,054
Tax Year 2020
Property Description
Looking for a low maintenance lifestyle? Let the HOA mow, shovel and handle exterior building maintenance. This home is closely positioned to main arteries that allows easy access to Downtown Lancaster City, shopping, restaurants, schools, and more. Don't miss this opportunity to view a lovely home in a manicured suburban setting. The open living and dining space is perfect for entertaining your family and friends. On beautiful days open the patio door and extend your party to the outdoors. The main floor Master Bedroom Suite is perfect for those desiring to downsize and prefer a one floor lifestyle. And for a growing family the lower level, with egress, is ready for your desired improvements. This home is equipped with custom window treatments that essentially create a "move-in ready" scenario. And the huge loft can simply act as another living room, office or space for overnight visitors.
Location
State PA
County Lancaster
Area East Lampeter Twp (10531)
Zoning RESIDENTIAL
Direction West
Rooms
Other Rooms Living Room, Dining Room, Primary Bedroom, Bedroom 2, Kitchen, Laundry, Loft, Primary Bathroom, Full Bath, Half Bath
Basement Full, Unfinished
Main Level Bedrooms 1
Interior
Interior Features Carpet, Ceiling Fan(s), Combination Dining/Living, Dining Area, Entry Level Bedroom, Floor Plan - Open, Primary Bath(s), Recessed Lighting, Skylight(s), Soaking Tub, Stall Shower, Tub Shower, Window Treatments
Hot Water Natural Gas
Heating Forced Air
Cooling Central A/C
Flooring Carpet, Ceramic Tile, Hardwood, Partially Carpeted, Vinyl
Fireplaces Number 1
Fireplaces Type Gas/Propane
Equipment Built-In Microwave, Dishwasher, Disposal, Dryer - Electric, Oven/Range - Gas, Stainless Steel Appliances, Washer, Water Heater
Fireplace Y
Window Features Insulated,Skylights
Appliance Built-In Microwave, Dishwasher, Disposal, Dryer - Electric, Oven/Range - Gas, Stainless Steel Appliances, Washer, Water Heater
Heat Source Natural Gas
Laundry Dryer In Unit, Main Floor, Washer In Unit
Exterior
Exterior Feature Patio(s)
Parking Features Garage - Side Entry
Garage Spaces 4.0
Utilities Available Cable TV, Electric Available, Natural Gas Available, Sewer Available, Water Available
Amenities Available Jog/Walk Path
Water Access N
View Street
Roof Type Composite
Street Surface Approved,Black Top
Accessibility None
Porch Patio(s)
Road Frontage Public
Total Parking Spaces 4
Garage Y
Building
Lot Description Level
Story 1.5
Foundation Block
Sewer Public Sewer
Water Public
Architectural Style Contemporary
Level or Stories 1.5
Additional Building Above Grade, Below Grade
Structure Type 9'+ Ceilings,Cathedral Ceilings,Dry Wall
New Construction N
Schools
High Schools Conestoga Valley
School District Conestoga Valley
Others
Pets Allowed Y
HOA Fee Include Common Area Maintenance,Ext Bldg Maint,Lawn Maintenance,Snow Removal
Senior Community No
Tax ID 310-02314-1-0118
Ownership Condominium
Acceptable Financing Cash, Conventional
Listing Terms Cash, Conventional
Financing Cash,Conventional
Special Listing Condition Standard
Pets Allowed No Pet Restrictions
Read Less

Bought with Carole M Kirchner • Berkshire Hathaway HomeServices Homesale Realty
GET MORE INFORMATION




