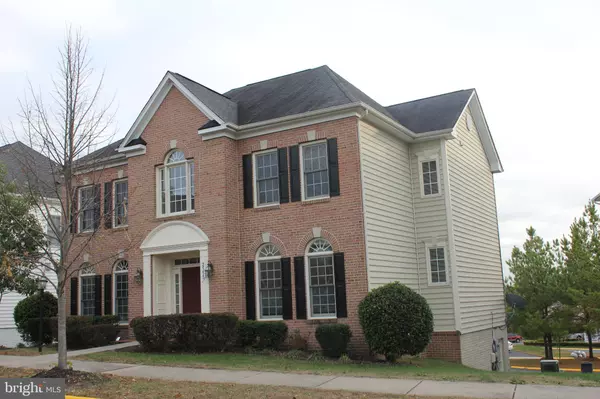For more information regarding the value of a property, please contact us for a free consultation.
2555 TRANSOM PL Woodbridge, VA 22191
Want to know what your home might be worth? Contact us for a FREE valuation!

Our team is ready to help you sell your home for the highest possible price ASAP
Key Details
Sold Price $600,000
Property Type Single Family Home
Sub Type Detached
Listing Status Sold
Purchase Type For Sale
Square Footage 5,295 sqft
Price per Sqft $113
Subdivision Port Potomac
MLS Listing ID VAPW483230
Sold Date 03/31/20
Style Colonial
Bedrooms 5
Full Baths 5
Half Baths 1
HOA Fees $140/mo
HOA Y/N Y
Abv Grd Liv Area 4,166
Originating Board BRIGHT
Year Built 2005
Annual Tax Amount $6,710
Tax Year 2019
Lot Size 7,436 Sqft
Acres 0.17
Property Description
Back to Market, buyer finance fail. pending release. This house is large enough to hold a large family. . Total finished living area near 6,000 SF. ( tax record on basement finished area is incorrect). M/I Homes Chesapeake II model, one of largest model. offer 5 bedrooms, 5.5 BA. 2 dens in lower level with second kitchen. $ 78,000 upgrade at time of new home purchase. over $ 60,000 recent improvement, includes: fully finished basement with a second kitchen cabinets and all appliances connection. new upgraded hardwood floor on master bedroom, sitting room and stairway. new A/C 2 units. new carpet in in-law suit, bedroom 2 and bed room 3. refinished first floor hardwood with 3 coating paint. total 10 celling fans, some with lights and remote. new kitten build in microwave, new wall oven, gas cook top and new 36" exhaust hood. new kitchen faucet, drinking water filter and soap dispenser. all new cabinets door knobs. This house all levels has 9' celling. two walking closets in master bed room. large master bath room with comer bath tub and large shower room. upstairs 2nd bed room has private bath,This home is perfectly located close to community pool, Play ground and tennis court,. close to Potomac Mills, I-95 , commuter parking, Quantico and VRE.
Location
State VA
County Prince William
Zoning R6
Rooms
Other Rooms Living Room, Dining Room, Primary Bedroom, Sitting Room, Bedroom 2, Bedroom 3, Bedroom 4, Kitchen, Family Room, Den, Breakfast Room, In-Law/auPair/Suite, Recreation Room
Basement Full, Daylight, Full, Fully Finished, Outside Entrance, Rear Entrance, Sump Pump, Walkout Level, Windows
Main Level Bedrooms 1
Interior
Interior Features 2nd Kitchen, Additional Stairway, Carpet, Ceiling Fan(s), Chair Railings, Crown Moldings, Double/Dual Staircase, Entry Level Bedroom, Family Room Off Kitchen, Floor Plan - Open, Formal/Separate Dining Room, Kitchen - Gourmet, Kitchen - Island, Primary Bath(s), Pantry, Recessed Lighting, Soaking Tub, Tub Shower, Upgraded Countertops, Walk-in Closet(s), Window Treatments, Wood Floors
Hot Water Natural Gas, 60+ Gallon Tank
Cooling Ceiling Fan(s), Central A/C
Fireplaces Number 1
Equipment Built-In Microwave, Cooktop, Dishwasher, Disposal, Dryer, Dryer - Front Loading, Icemaker, Oven - Wall, Oven/Range - Electric, Oven/Range - Gas, Range Hood, Refrigerator, Stainless Steel Appliances, Washer, Water Dispenser
Appliance Built-In Microwave, Cooktop, Dishwasher, Disposal, Dryer, Dryer - Front Loading, Icemaker, Oven - Wall, Oven/Range - Electric, Oven/Range - Gas, Range Hood, Refrigerator, Stainless Steel Appliances, Washer, Water Dispenser
Heat Source Natural Gas, Electric
Exterior
Parking Features Garage Door Opener
Garage Spaces 2.0
Amenities Available Basketball Courts, Club House, Common Grounds, Community Center, Pool - Indoor, Pool - Outdoor, Recreational Center, Swimming Pool, Tennis Courts, Tot Lots/Playground
Water Access N
Roof Type Shingle
Accessibility 48\"+ Halls, >84\" Garage Door
Attached Garage 2
Total Parking Spaces 2
Garage Y
Building
Story 3+
Sewer Public Sewer
Water Public
Architectural Style Colonial
Level or Stories 3+
Additional Building Above Grade, Below Grade
New Construction N
Schools
School District Prince William County Public Schools
Others
HOA Fee Include Management,Pool(s),Recreation Facility,Reserve Funds,Road Maintenance,Snow Removal,Trash
Senior Community No
Tax ID 8290-83-4149
Ownership Fee Simple
SqFt Source Assessor
Acceptable Financing FHA, Conventional, Cash, Bank Portfolio
Listing Terms FHA, Conventional, Cash, Bank Portfolio
Financing FHA,Conventional,Cash,Bank Portfolio
Special Listing Condition Standard
Read Less

Bought with Shoeleh Y. Rahnama • RE/MAX Executives
GET MORE INFORMATION




