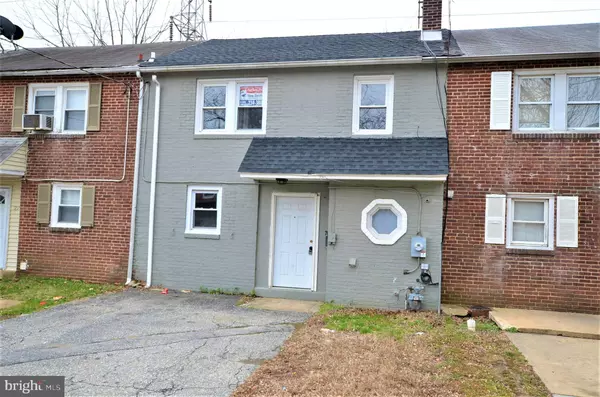For more information regarding the value of a property, please contact us for a free consultation.
25 S CANNON DR Wilmington, DE 19809
Want to know what your home might be worth? Contact us for a FREE valuation!

Our team is ready to help you sell your home for the highest possible price ASAP
Key Details
Sold Price $55,000
Property Type Townhouse
Sub Type Interior Row/Townhouse
Listing Status Sold
Purchase Type For Sale
Square Footage 1,200 sqft
Price per Sqft $45
Subdivision Edgemoor Gardens
MLS Listing ID DENC493196
Sold Date 01/31/20
Style Traditional
Bedrooms 3
Full Baths 1
HOA Y/N N
Abv Grd Liv Area 1,200
Originating Board BRIGHT
Year Built 1940
Annual Tax Amount $890
Tax Year 2019
Lot Size 1,742 Sqft
Acres 0.04
Lot Dimensions 22.70 x 85.00
Property Description
All the major items have been finished. New Roof, New Gas heat and new central air. New hot water heater. Updated circuit breakers. New Windows. This all brick town home was going through renovations and just needs the interior put back together. It's all there, even some extra building materials for your use. The kitchen is almost complete, just install the counter tops that are there and install the appliances. The main bathroom has all new fixtures and tub surround, this just needs to be installed as well. Paint it and install the flooring of your choice and you're done. An easy project for the savvy investor or homeowner. This all brick home is close to the community playground and offers a driveway 2 cars wide. Pull down attic stairs make for an easy storage area. Fenced rear yard for extra convenience.
Location
State DE
County New Castle
Area Brandywine (30901)
Zoning NCTH
Rooms
Other Rooms Living Room, Dining Room, Bedroom 2, Bedroom 3, Kitchen, Bedroom 1
Interior
Interior Features Built-Ins, Ceiling Fan(s), Dining Area
Hot Water Electric
Heating Forced Air
Cooling Central A/C
Fireplace N
Heat Source Natural Gas
Laundry Hookup, Main Floor
Exterior
Garage Spaces 2.0
Fence Fully
Water Access N
Roof Type Architectural Shingle
Accessibility None
Total Parking Spaces 2
Garage N
Building
Story 2
Sewer No Septic System
Water Public
Architectural Style Traditional
Level or Stories 2
Additional Building Above Grade, Below Grade
New Construction N
Schools
School District Brandywine
Others
Senior Community No
Tax ID 06-146.00-316
Ownership Fee Simple
SqFt Source Assessor
Acceptable Financing Cash, Conventional
Horse Property N
Listing Terms Cash, Conventional
Financing Cash,Conventional
Special Listing Condition Standard
Read Less

Bought with Ming Chen • Patterson-Schwartz-Newark



