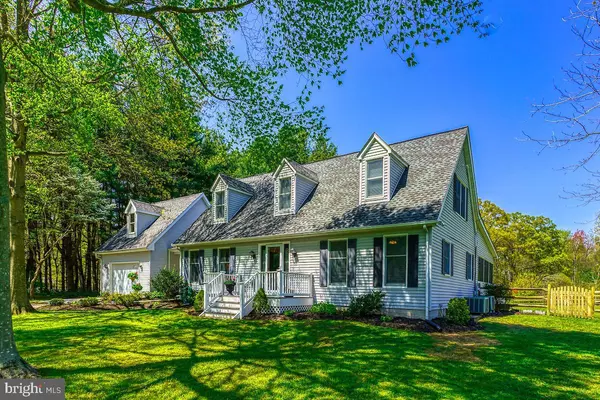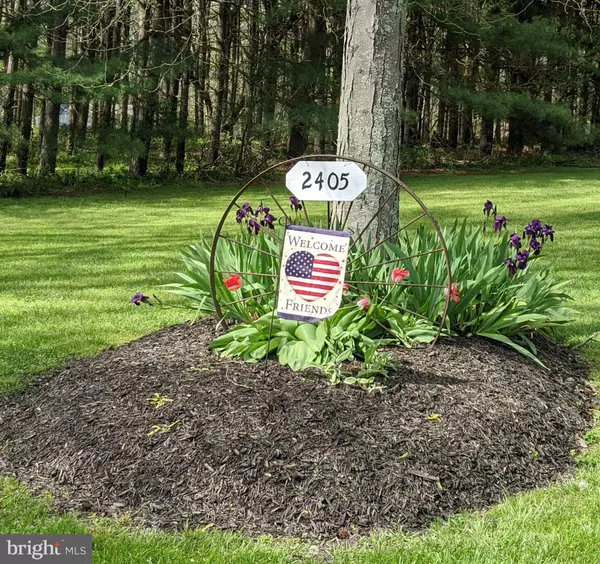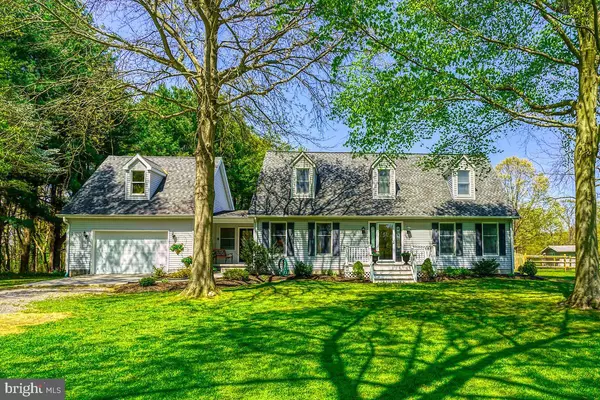For more information regarding the value of a property, please contact us for a free consultation.
2405 RUTHSBURG RD Centreville, MD 21617
Want to know what your home might be worth? Contact us for a FREE valuation!

Our team is ready to help you sell your home for the highest possible price ASAP
Key Details
Sold Price $339,000
Property Type Single Family Home
Sub Type Detached
Listing Status Sold
Purchase Type For Sale
Square Footage 1,938 sqft
Price per Sqft $174
Subdivision Centreville
MLS Listing ID MDQA142708
Sold Date 06/23/20
Style Cape Cod
Bedrooms 4
Full Baths 2
HOA Y/N N
Abv Grd Liv Area 1,938
Originating Board BRIGHT
Year Built 1990
Annual Tax Amount $2,672
Tax Year 2019
Lot Size 2.000 Acres
Acres 2.0
Property Description
Country Living at its most relaxed. Charming Cape Cod home on 2 acres nestled between two larger properties. An expansive front lawn offers trees on boundary line and dotted across the front yard providing dappled sunlight in good weather. There are many simple upgrades that add to the charm of this comfortable home: chair rails, bead board, tray ceiling, skylight, dormer nooks, lots of knee wall storage, 5" yellow pine hardwood throughout first floor, 5 ceiling fans, above garage walk-up storage space, stainless appliances, (the range and microwave are new), a Rinnai tank-less hot water system, 2 Zoned HVAC, and... The Best Screened Porch ever!
Location
State MD
County Queen Annes
Zoning AG
Direction Southwest
Rooms
Other Rooms Bedroom 3
Main Level Bedrooms 2
Interior
Interior Features Attic, Carpet, Ceiling Fan(s), Combination Kitchen/Dining, Crown Moldings, Dining Area, Entry Level Bedroom, Floor Plan - Traditional, Kitchen - Eat-In, Kitchen - Table Space, Recessed Lighting, Wood Floors
Hot Water Instant Hot Water
Heating Heat Pump(s)
Cooling Central A/C
Equipment Built-In Microwave, Dishwasher, Exhaust Fan, Icemaker, Oven - Single, Oven/Range - Gas, Refrigerator, Stainless Steel Appliances, Washer, Water Heater - Tankless
Fireplace N
Window Features Screens
Appliance Built-In Microwave, Dishwasher, Exhaust Fan, Icemaker, Oven - Single, Oven/Range - Gas, Refrigerator, Stainless Steel Appliances, Washer, Water Heater - Tankless
Heat Source Propane - Owned
Exterior
Exterior Feature Screened, Porch(es), Deck(s)
Parking Features Additional Storage Area, Garage - Front Entry, Garage Door Opener, Inside Access
Garage Spaces 6.0
Fence Wood, Split Rail
Utilities Available Cable TV, Phone Available
Water Access N
Roof Type Shingle
Street Surface Dirt,Gravel
Accessibility None
Porch Screened, Porch(es), Deck(s)
Attached Garage 1
Total Parking Spaces 6
Garage Y
Building
Lot Description Level, Rear Yard, Front Yard
Story 1.5
Foundation Crawl Space
Sewer Septic = # of BR
Water Well
Architectural Style Cape Cod
Level or Stories 1.5
Additional Building Above Grade, Below Grade
New Construction N
Schools
School District Queen Anne'S County Public Schools
Others
Senior Community No
Tax ID 1806006698
Ownership Fee Simple
SqFt Source Estimated
Security Features Smoke Detector
Acceptable Financing Cash, Conventional, FHA, USDA, VA
Horse Property Y
Listing Terms Cash, Conventional, FHA, USDA, VA
Financing Cash,Conventional,FHA,USDA,VA
Special Listing Condition Standard
Read Less

Bought with Steven S Saunders • Coldwell Banker Waterman Realty
GET MORE INFORMATION




