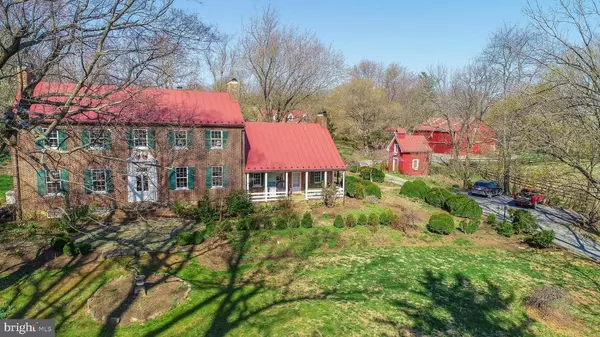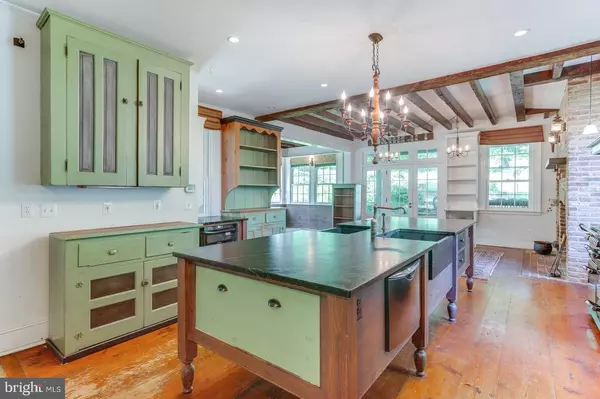For more information regarding the value of a property, please contact us for a free consultation.
16001 OLD WATERFORD RD Paeonian Springs, VA 20129
Want to know what your home might be worth? Contact us for a FREE valuation!

Our team is ready to help you sell your home for the highest possible price ASAP
Key Details
Sold Price $1,950,000
Property Type Single Family Home
Sub Type Detached
Listing Status Sold
Purchase Type For Sale
Square Footage 4,750 sqft
Price per Sqft $410
Subdivision Waverly
MLS Listing ID VALO388234
Sold Date 12/21/20
Style Colonial
Bedrooms 7
Full Baths 6
Half Baths 2
HOA Y/N N
Abv Grd Liv Area 4,750
Originating Board BRIGHT
Year Built 1850
Annual Tax Amount $12,421
Tax Year 2019
Lot Size 13.130 Acres
Acres 13.13
Property Description
The Stunning Waverley Farm features the restored federal styled home dating back to the early 1700s. Staying true to the architecture and landscape of historic Loudoun County this property will not disappoint. Stonewalls, mountain views, paddocks and pastures offer a sense of calm and serenity. The quaint and charming Main House features the latest addition in 2007 and was designed to model the original portion of the home with authentic wide plank floors, exposed brick walls and rustic beams, floor to ceiling wood burning fireplace spacious dining and seating areas surrounded by views of the gardens off the stone patios. Four spacious bedrooms, multiple sitting rooms, full baths plus loft make this home close to 5,000 sqft with a Geothermal heating and cooling system throughout. The original Carriage House approximately 1200sqft with the butler accommodations above is a perfect spot for those who choose to stay awhile, it boasts an upper level private bedroom suite, galley kitchen and very spacious main level for all to gather. The Pool House, also Geothermal is 1500 + sq ft, was designed to model true "Southern Living Style". It features a main level guest house with two bedroom suites vaulted ceilings, a great room beaming with light through the wall to wall french doors, full kitchen plus wet bar all encompassing the heated custom pool. Just a short walk to the 9 stall stable and 2-story barn. The "One Room School House", "Corn Crib" "Potting Shed" and "Ice House" continue to tell the stories of the past. The koi pond is a highlight as your stroll through the English inspired gardens surrounded by manicured, mature landscape and breathtaking panoramic views. This picturesque property sits on 2 adjoining parcels to make the 13+ acres and is absolutely the ideal place to entertain!
Location
State VA
County Loudoun
Zoning RES
Rooms
Other Rooms Living Room, Dining Room, Primary Bedroom, Sitting Room, Bedroom 2, Bedroom 3, Bedroom 4, Bedroom 5, Kitchen, Library, Breakfast Room, Bedroom 1, Great Room, In-Law/auPair/Suite, Loft, Bedroom 6, Full Bath, Half Bath
Basement Full
Main Level Bedrooms 2
Interior
Interior Features Ceiling Fan(s), Wood Stove, Wood Floors, Chair Railings, Built-Ins, Upgraded Countertops, 2nd Kitchen, Breakfast Area, Curved Staircase, Dining Area, Exposed Beams, Formal/Separate Dining Room, Kitchen - Island, Kitchen - Table Space, Kitchenette, Primary Bath(s), Recessed Lighting, Soaking Tub, Stall Shower, Studio, Tub Shower, Walk-in Closet(s), Water Treat System, WhirlPool/HotTub
Hot Water Electric
Heating Other
Cooling Ceiling Fan(s), Window Unit(s)
Flooring Hardwood, Slate, Stone, Tile/Brick
Fireplaces Number 7
Fireplaces Type Screen, Fireplace - Glass Doors, Gas/Propane, Insert, Brick, Wood
Equipment Built-In Microwave, Dryer, Washer, Dishwasher, Disposal, Extra Refrigerator/Freezer, Freezer, Refrigerator, Humidifier, Icemaker, Stove, Water Conditioner - Owned, Stainless Steel Appliances, Commercial Range
Furnishings No
Fireplace Y
Appliance Built-In Microwave, Dryer, Washer, Dishwasher, Disposal, Extra Refrigerator/Freezer, Freezer, Refrigerator, Humidifier, Icemaker, Stove, Water Conditioner - Owned, Stainless Steel Appliances, Commercial Range
Heat Source Electric
Laundry Basement, Main Floor, Dryer In Unit, Washer In Unit
Exterior
Exterior Feature Brick, Patio(s), Porch(es), Roof
Pool In Ground, Pool/Spa Combo
Water Access N
View Pond
Roof Type Metal
Accessibility 2+ Access Exits, 32\"+ wide Doors, Accessible Switches/Outlets
Porch Brick, Patio(s), Porch(es), Roof
Garage N
Building
Lot Description Additional Lot(s), Private
Story 2
Sewer Septic = # of BR
Water Well
Architectural Style Colonial
Level or Stories 2
Additional Building Above Grade, Below Grade
Structure Type Beamed Ceilings,Cathedral Ceilings,Brick,9'+ Ceilings
New Construction N
Schools
Elementary Schools Waterford
Middle Schools Harmony
High Schools Woodgrove
School District Loudoun County Public Schools
Others
Senior Community No
Tax ID 265160259000
Ownership Fee Simple
SqFt Source Estimated
Horse Property Y
Horse Feature Arena, Horse Trails, Horses Allowed, Paddock, Stable(s)
Special Listing Condition Standard
Read Less

Bought with Victoria R Ro • Pearson Smith Realty, LLC



