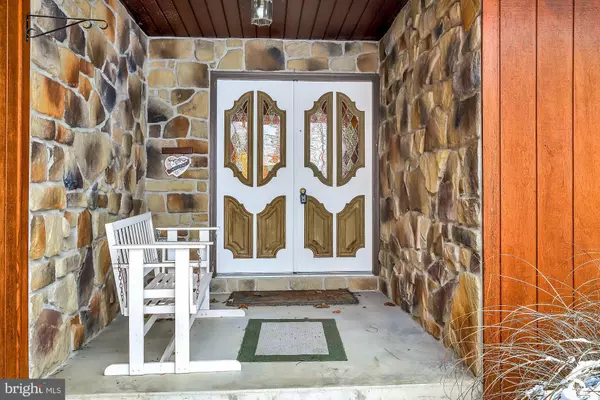For more information regarding the value of a property, please contact us for a free consultation.
170 PHEASANT CIR Chambersburg, PA 17202
Want to know what your home might be worth? Contact us for a FREE valuation!

Our team is ready to help you sell your home for the highest possible price ASAP
Key Details
Sold Price $240,000
Property Type Single Family Home
Sub Type Detached
Listing Status Sold
Purchase Type For Sale
Square Footage 3,675 sqft
Price per Sqft $65
Subdivision Guilford Twp
MLS Listing ID PAFL169974
Sold Date 03/23/20
Style Ranch/Rambler
Bedrooms 3
Full Baths 3
HOA Y/N N
Abv Grd Liv Area 1,923
Originating Board BRIGHT
Year Built 1987
Annual Tax Amount $4,212
Tax Year 2019
Lot Size 1.120 Acres
Acres 1.12
Property Description
Wonderful ranch home offering over 3,000 square feet of living space and acreage. As you enter this lovely home through the double doors, the entrance foyer opens to an expansive living room with a spectacular full stone wall fireplace, skylights and vaulted ceiling. You will want to spend hours here relaxing and enjoying the breathtaking views of the beautiful tree lined outdoor space. The eat in kitchen has stainless steel appliances and yet another fireplace and sliders to the patio space. Master bedroom with cedar lined closet and sliding doors to enjoy your morning coffee or tea and en suite. Two additional bedrooms and laundry room complete this level. The full basement will satisfy any entertainers dream with custom walnut wet bar, large family room space and an optional place for a home office, 4th bedroom or workout room. And not to worry, some of the big ticket items have been taken care of. Heat pump (2016), roof (2016), skylights (2015), This home is truly a joy to own!
Location
State PA
County Franklin
Area Guilford Twp (14510)
Zoning RESIDENTIAL
Rooms
Other Rooms Living Room, Dining Room, Primary Bedroom, Bedroom 2, Bedroom 3, Bedroom 4, Kitchen, Laundry, Bathroom 1, Bathroom 2, Bonus Room, Primary Bathroom
Basement Partially Finished, Sump Pump, Walkout Level
Main Level Bedrooms 3
Interior
Interior Features Bar, Carpet, Cedar Closet(s), Ceiling Fan(s), Dining Area, Primary Bath(s), Pantry, Skylight(s)
Heating Heat Pump(s)
Cooling Central A/C
Fireplaces Number 1
Fireplaces Type Double Sided, Wood
Equipment Dishwasher, Microwave, Oven/Range - Electric, Stainless Steel Appliances
Fireplace Y
Appliance Dishwasher, Microwave, Oven/Range - Electric, Stainless Steel Appliances
Heat Source Electric
Laundry Main Floor
Exterior
Exterior Feature Deck(s)
Parking Features Garage - Front Entry
Garage Spaces 2.0
Fence Wood
Water Access N
Roof Type Composite
Accessibility None
Porch Deck(s)
Attached Garage 2
Total Parking Spaces 2
Garage Y
Building
Lot Description Level, Trees/Wooded
Story 1
Sewer Public Sewer
Water Public
Architectural Style Ranch/Rambler
Level or Stories 1
Additional Building Above Grade, Below Grade
New Construction N
Schools
High Schools Chambersburg Area
School District Chambersburg Area
Others
Senior Community No
Tax ID 10-D05P-70
Ownership Fee Simple
SqFt Source Assessor
Acceptable Financing Cash, Conventional, FHA, USDA, VA
Listing Terms Cash, Conventional, FHA, USDA, VA
Financing Cash,Conventional,FHA,USDA,VA
Special Listing Condition Standard
Read Less

Bought with Wayne R Berkstresser • The Berkstresser Realty Group
GET MORE INFORMATION




