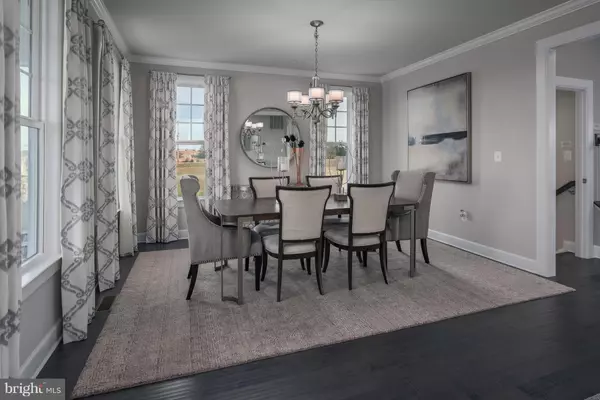For more information regarding the value of a property, please contact us for a free consultation.
5026 GAITHERS CHANCE DR Clarksville, MD 21029
Want to know what your home might be worth? Contact us for a FREE valuation!

Our team is ready to help you sell your home for the highest possible price ASAP
Key Details
Sold Price $1,236,509
Property Type Single Family Home
Sub Type Detached
Listing Status Sold
Purchase Type For Sale
Square Footage 3,515 sqft
Price per Sqft $351
Subdivision Gaither'S Chance
MLS Listing ID MDHW273152
Sold Date 08/14/20
Style Traditional
Bedrooms 4
Full Baths 3
Half Baths 1
HOA Fees $130/mo
HOA Y/N Y
Abv Grd Liv Area 3,515
Originating Board BRIGHT
Year Built 2019
Tax Year 2019
Lot Size 1.000 Acres
Acres 1.0
Property Description
To be built NV Home at Gaithers Chance. LAST NV HOMESITE IN CLARKSVILLE. Be the fortunate owner of this beautiful final lot with adjacent mature trees as one of your neighbors! Here is YOUR opportunity to select YOUR on trend finishes and amenities to make this elegant home YOU! It's the end of the year. Let's get you started on a new beginning! The Longwood on Lot 4 includes covered porch, 2-car side entry garage, finished recreation room, upgraded kitchen, gas fireplace in great room, luxurious owners bathroom with roman shower and freestanding tub, and so much more! Grand estate homes on 1+-acre home site nestled in a private enclave of Clarksville, less than 5 miles to River Hill, shopping, restaurants & more. Open concept floor plans featuring over-sized bedrooms, 3 full bathrooms upstairs, ample storage, Quartz counter tops, stainless appliances, upgraded cabinetry- all the amenities home buyers are looking for. Ask about our incentives! *Selling offsite from Belvedere Estates.
Location
State MD
County Howard
Zoning RESIDENTIAL
Rooms
Other Rooms Dining Room, Primary Bedroom, Bedroom 2, Bedroom 3, Bedroom 4, Kitchen, Family Room, Basement, Foyer, Breakfast Room, Study, Laundry, Mud Room, Storage Room, Utility Room, Bathroom 1, Bathroom 2, Primary Bathroom
Basement Connecting Stairway, Sump Pump, Full, Unfinished, Space For Rooms, Rough Bath Plumb
Interior
Interior Features Kitchen - Island, Family Room Off Kitchen, Dining Area, Kitchen - Table Space, Kitchen - Eat-In, Upgraded Countertops, Primary Bath(s), Wood Floors, Entry Level Bedroom, Recessed Lighting, Floor Plan - Open, Breakfast Area, Carpet, Combination Kitchen/Dining, Crown Moldings, Formal/Separate Dining Room, Pantry, Soaking Tub, Sprinkler System, Stall Shower, Tub Shower
Hot Water 60+ Gallon Tank
Heating Programmable Thermostat, Heat Pump(s), Forced Air, Zoned
Cooling Programmable Thermostat, Central A/C, Zoned
Flooring Carpet, Ceramic Tile, Hardwood
Equipment Washer/Dryer Hookups Only, Cooktop, Dishwasher, Disposal, ENERGY STAR Dishwasher, ENERGY STAR Refrigerator, Microwave, Refrigerator, Water Dispenser, Exhaust Fan, Range Hood, Energy Efficient Appliances, Humidifier, Icemaker, Oven - Double, Oven - Self Cleaning, Oven - Wall, Stainless Steel Appliances, Water Heater
Furnishings No
Fireplace N
Window Features Vinyl Clad,Insulated,Screens,Double Pane
Appliance Washer/Dryer Hookups Only, Cooktop, Dishwasher, Disposal, ENERGY STAR Dishwasher, ENERGY STAR Refrigerator, Microwave, Refrigerator, Water Dispenser, Exhaust Fan, Range Hood, Energy Efficient Appliances, Humidifier, Icemaker, Oven - Double, Oven - Self Cleaning, Oven - Wall, Stainless Steel Appliances, Water Heater
Heat Source Propane - Owned
Laundry Hookup, Upper Floor
Exterior
Parking Features Garage Door Opener
Garage Spaces 2.0
Amenities Available Common Grounds
Water Access N
Roof Type Shingle,Architectural Shingle,Asphalt,Composite
Accessibility None
Attached Garage 2
Total Parking Spaces 2
Garage Y
Building
Lot Description Landscaping, Backs to Trees, Cul-de-sac, Private, Secluded
Story 3
Sewer Septic Exists
Water Well
Architectural Style Traditional
Level or Stories 3
Additional Building Above Grade
Structure Type 9'+ Ceilings,Dry Wall,Tray Ceilings
New Construction Y
Schools
Elementary Schools Call School Board
Middle Schools Call School Board
High Schools Call School Board
School District Howard County Public School System
Others
Senior Community No
Tax ID 1405598950
Ownership Fee Simple
SqFt Source Estimated
Security Features Main Entrance Lock,Carbon Monoxide Detector(s),Smoke Detector,Sprinkler System - Indoor
Horse Property N
Special Listing Condition Standard
Read Less

Bought with Pinkesh Gala • Smart Realty, LLC
GET MORE INFORMATION




