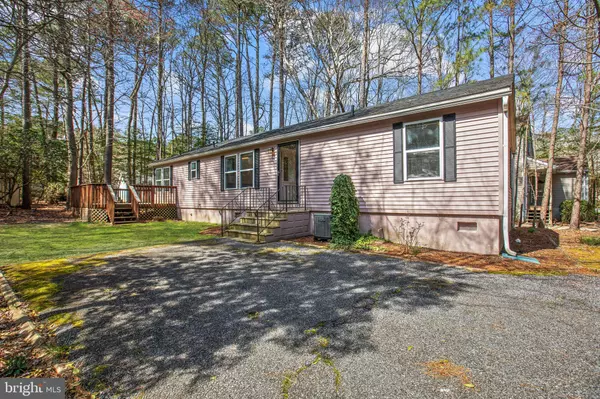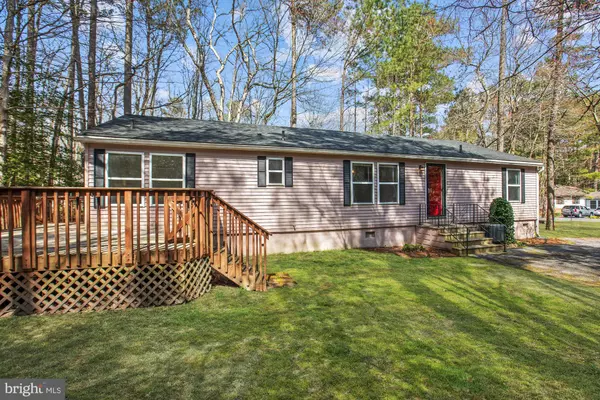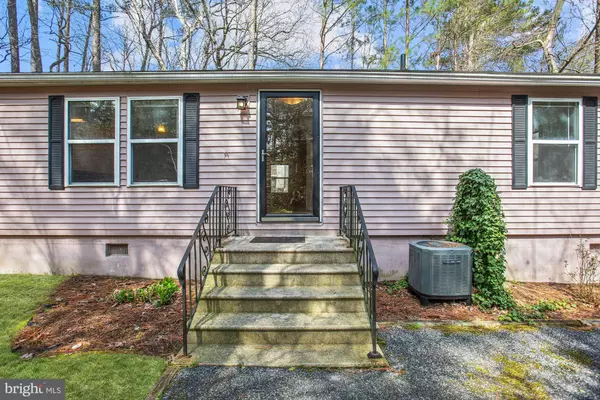For more information regarding the value of a property, please contact us for a free consultation.
17 RABBIT RUN LN Ocean Pines, MD 21811
Want to know what your home might be worth? Contact us for a FREE valuation!

Our team is ready to help you sell your home for the highest possible price ASAP
Key Details
Sold Price $170,000
Property Type Manufactured Home
Sub Type Manufactured
Listing Status Sold
Purchase Type For Sale
Square Footage 1,512 sqft
Price per Sqft $112
Subdivision Ocean Pines - Huntington
MLS Listing ID MDWO113004
Sold Date 06/26/20
Style Coastal
Bedrooms 3
Full Baths 2
HOA Fees $90/mo
HOA Y/N Y
Abv Grd Liv Area 1,512
Originating Board BRIGHT
Year Built 1990
Annual Tax Amount $1,752
Tax Year 2019
Lot Size 0.262 Acres
Acres 0.26
Lot Dimensions 0.00 x 0.00
Property Description
Fall in love with coastal living in this home located in the desirable Ocean Pines community with a plethora of amenities and only a short drive to Ocean City beaches. High vault ceilings can be enjoyed throughout as well as bountiful daylight. Floor plan is completely open with neutral color palette. Kitchen features peninsula island and stand-alone island with range hood. Dining room and breakfast area off kitchen provide the perfect place for sharing a meal in the sunlight with views of surrounding trees and nature. Master bedroom has double closets and en-suite bath. Master bath boasts double sink vanity, soaking tub, and separate shower. 2 additional bedrooms and full bath are also present. Home features newer roof and hvac system. Enjoying the many community amenities like multiple swimming pools, clubs, walking trails, sport courts, and so much more! Home sold as is
Location
State MD
County Worcester
Area Worcester Ocean Pines
Zoning R-2
Rooms
Other Rooms Living Room, Dining Room, Primary Bedroom, Bedroom 2, Bedroom 3, Kitchen, Foyer, Breakfast Room
Main Level Bedrooms 3
Interior
Interior Features Breakfast Area, Carpet, Ceiling Fan(s), Combination Dining/Living, Crown Moldings, Entry Level Bedroom, Family Room Off Kitchen, Floor Plan - Open, Kitchen - Island, Kitchen - Table Space, Primary Bath(s)
Hot Water Electric
Heating Heat Pump(s)
Cooling Central A/C, Ceiling Fan(s)
Flooring Carpet, Wood
Equipment Dishwasher, Dryer, Exhaust Fan, Freezer, Icemaker, Oven - Single, Oven/Range - Electric, Refrigerator, Washer, Water Heater
Furnishings No
Fireplace N
Window Features Insulated,Vinyl Clad
Appliance Dishwasher, Dryer, Exhaust Fan, Freezer, Icemaker, Oven - Single, Oven/Range - Electric, Refrigerator, Washer, Water Heater
Heat Source Electric
Laundry Has Laundry, Main Floor
Exterior
Exterior Feature Deck(s)
Garage Spaces 4.0
Amenities Available Basketball Courts, Beach, Beach Club, Bike Trail, Common Grounds, Community Center, Boat Ramp, Boat Dock/Slip, Golf Club, Golf Course, Golf Course Membership Available, Jog/Walk Path, Lake, Marina/Marina Club, Picnic Area, Pier/Dock, Pool - Indoor, Pool - Outdoor, Pool Mem Avail, Recreational Center, Swimming Pool, Tennis Courts, Tot Lots/Playground
Water Access N
View Garden/Lawn
Roof Type Shingle
Accessibility Other
Porch Deck(s)
Total Parking Spaces 4
Garage N
Building
Lot Description Backs to Trees
Story 1
Sewer Public Sewer
Water Public
Architectural Style Coastal
Level or Stories 1
Additional Building Above Grade, Below Grade
Structure Type 9'+ Ceilings
New Construction N
Schools
Elementary Schools Showell
Middle Schools Stephen Decatur
High Schools Stephen Decatur
School District Worcester County Public Schools
Others
Senior Community No
Tax ID 03-063607
Ownership Fee Simple
SqFt Source Assessor
Security Features Main Entrance Lock,Smoke Detector
Acceptable Financing Cash, Conventional, Seller Financing
Listing Terms Cash, Conventional, Seller Financing
Financing Cash,Conventional,Seller Financing
Special Listing Condition Standard
Read Less

Bought with Kelly MacPherson • ERA Martin Associates, Shamrock Division



