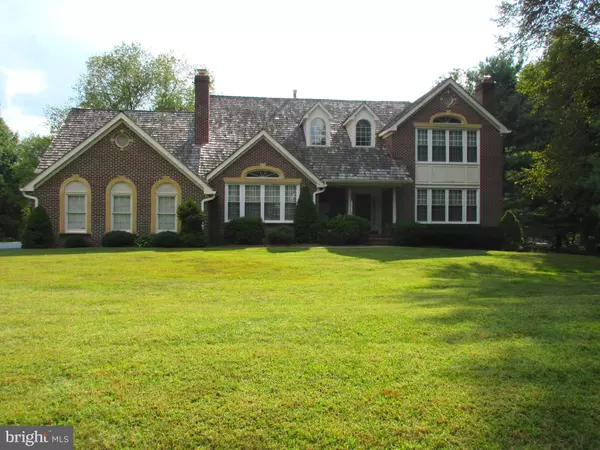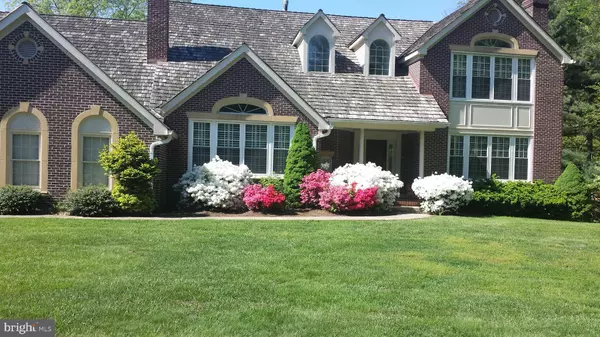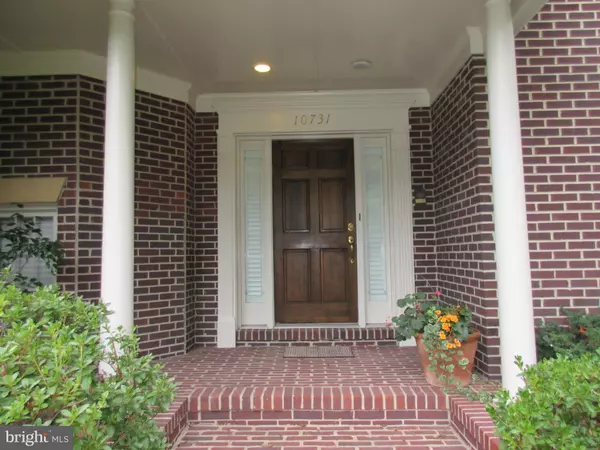For more information regarding the value of a property, please contact us for a free consultation.
10731 HUNTERS PL Vienna, VA 22181
Want to know what your home might be worth? Contact us for a FREE valuation!

Our team is ready to help you sell your home for the highest possible price ASAP
Key Details
Sold Price $978,000
Property Type Single Family Home
Sub Type Detached
Listing Status Sold
Purchase Type For Sale
Square Footage 4,034 sqft
Price per Sqft $242
Subdivision Hunters Place
MLS Listing ID VAFX1096444
Sold Date 04/08/20
Style Colonial,Traditional
Bedrooms 4
Full Baths 3
Half Baths 2
HOA Fees $12/ann
HOA Y/N Y
Abv Grd Liv Area 4,034
Originating Board BRIGHT
Year Built 1990
Annual Tax Amount $11,017
Tax Year 2019
Lot Size 1.603 Acres
Acres 1.6
Property Description
Back on the market- contract fell through. This lovely Stanley Martin estate home sits on 1.6 acre parklike corner lot with fourteen other homes in a cul de sac in Vienna close to Oakton and Reston. Offered over 300K below market value. The open and inviting main level foyer with marble flooring welcomes you to this home. This home is filled with hardwood floors and 9 ceilings throughout the maim level. The kitchen has a center island cooktop and breakfast area (with access to rear deck), one-year old stainless steel double ovens and two-year old stainless steel refrigerator. The dining room has a six-window bay and recess lighting. The large living room has four large windows with plantation shutters and woodburning fireplace. The two-story family room has a gas log fireplace and four large windows with plantation shutters. The office/den (with balcony), powder room as well as mud room with ample cabinets and second pantry (with access to rear deck) completes the main level. The upper level has 4 bedrooms and 3 full baths. There are two master suites, one with vaulted ceilings, its own large sitting room both with plantation shuttered windows and an upgraded bath with jetted tub, separate frameless shower, double vanity and a six-window bay. The junior master has an expansive closet with Elfa Closet system, newly renovated (Sept. 2018) bath and private rear stair entry. The basement has a (16 X13) cedar closet, rough in plumbing for a full bath and room to allow your imagination to soar. The home is complete with a three-car side load garage with built in shelving. Only minutes from the Reston Town Center, Dulles airport and access to both Silver and Orange line Metros. Property sold as is.
Location
State VA
County Fairfax
Zoning 110
Direction East
Rooms
Other Rooms Living Room, Dining Room, Primary Bedroom, Sitting Room, Bedroom 4, Kitchen, Den, Basement, Foyer, 2nd Stry Fam Ovrlk, Mud Room, Other, Bathroom 3, Primary Bathroom
Basement Daylight, Full, Full, Heated, Outside Entrance, Poured Concrete, Rear Entrance, Rough Bath Plumb, Space For Rooms, Sump Pump, Unfinished, Walkout Level, Windows, Drainage System
Interior
Interior Features Additional Stairway, Attic, Breakfast Area, Ceiling Fan(s), Cedar Closet(s), Carpet, Chair Railings, Crown Moldings, Dining Area, Double/Dual Staircase, Floor Plan - Traditional, Formal/Separate Dining Room, Intercom, Kitchen - Eat-In, Kitchen - Island, Kitchen - Table Space, Primary Bath(s), Pantry, Recessed Lighting, Stall Shower, Walk-in Closet(s), Window Treatments, Wood Floors
Hot Water 60+ Gallon Tank, Natural Gas
Heating Forced Air, Programmable Thermostat, Central
Cooling Ceiling Fan(s), Central A/C, Multi Units, Programmable Thermostat, Zoned
Flooring Carpet, Hardwood, Ceramic Tile
Fireplaces Number 2
Equipment Cooktop, Cooktop - Down Draft, Dishwasher, Disposal, Dryer - Electric, Dryer - Front Loading, Icemaker, Intercom, Oven - Double, Oven - Self Cleaning, Oven - Wall, Refrigerator, Stainless Steel Appliances, Trash Compactor, Washer, Water Heater
Furnishings No
Window Features Bay/Bow,Double Hung,Replacement,Storm
Appliance Cooktop, Cooktop - Down Draft, Dishwasher, Disposal, Dryer - Electric, Dryer - Front Loading, Icemaker, Intercom, Oven - Double, Oven - Self Cleaning, Oven - Wall, Refrigerator, Stainless Steel Appliances, Trash Compactor, Washer, Water Heater
Heat Source Natural Gas
Exterior
Exterior Feature Deck(s), Balcony, Porch(es)
Parking Features Garage - Side Entry, Garage Door Opener, Inside Access
Garage Spaces 3.0
Utilities Available Fiber Optics Available, Multiple Phone Lines, Natural Gas Available, Water Available, Electric Available
Water Access N
View Trees/Woods
Roof Type Shake
Accessibility >84\" Garage Door, 48\"+ Halls, Doors - Lever Handle(s), Doors - Swing In, Level Entry - Main
Porch Deck(s), Balcony, Porch(es)
Attached Garage 3
Total Parking Spaces 3
Garage Y
Building
Lot Description Landscaping, Rear Yard, Trees/Wooded, SideYard(s), No Thru Street, Front Yard, Cul-de-sac
Story 3+
Sewer Approved System, On Site Septic, Septic > # of BR, Septic Pump
Water Public
Architectural Style Colonial, Traditional
Level or Stories 3+
Additional Building Above Grade, Below Grade
Structure Type 9'+ Ceilings,Cathedral Ceilings,Dry Wall,Vaulted Ceilings
New Construction N
Schools
Elementary Schools Sunrise Valley
Middle Schools Hughes
High Schools South Lakes
School District Fairfax County Public Schools
Others
Pets Allowed Y
HOA Fee Include Other
Senior Community No
Tax ID 0273 23 0013
Ownership Fee Simple
SqFt Source Estimated
Security Features Carbon Monoxide Detector(s),Electric Alarm,Fire Detection System,Intercom,Main Entrance Lock,Security System,Smoke Detector
Horse Property N
Special Listing Condition Standard
Pets Allowed No Pet Restrictions
Read Less

Bought with Elizabeth Potemra • Long & Foster Real Estate, Inc.



