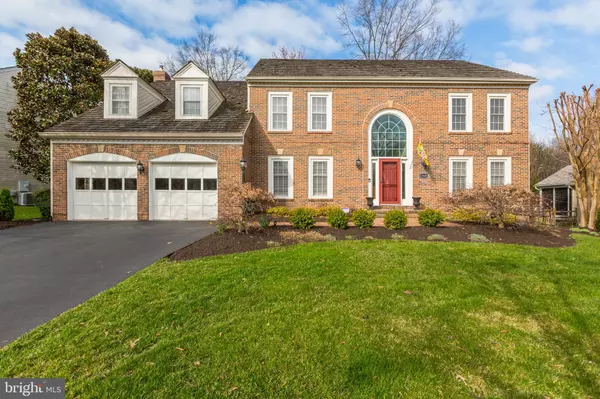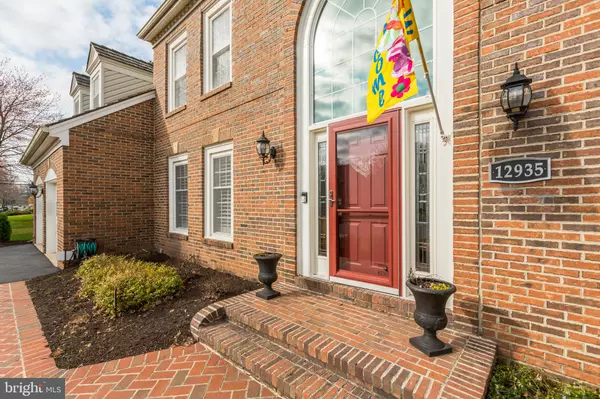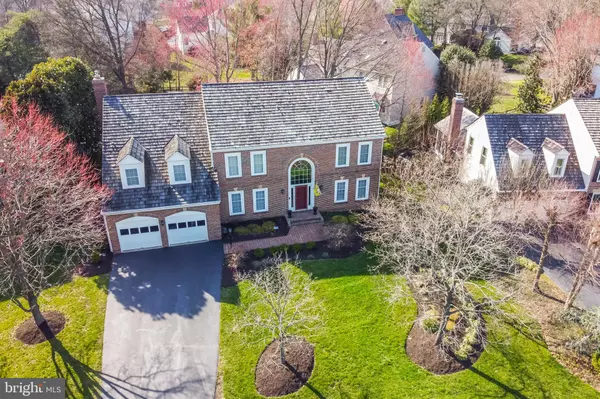For more information regarding the value of a property, please contact us for a free consultation.
12935 OAK LAWN PL Herndon, VA 20171
Want to know what your home might be worth? Contact us for a FREE valuation!

Our team is ready to help you sell your home for the highest possible price ASAP
Key Details
Sold Price $924,900
Property Type Single Family Home
Sub Type Detached
Listing Status Sold
Purchase Type For Sale
Square Footage 4,134 sqft
Price per Sqft $223
Subdivision Franklin Oaks
MLS Listing ID VAFX1117236
Sold Date 06/19/20
Style Colonial
Bedrooms 5
Full Baths 3
Half Baths 1
HOA Y/N N
Abv Grd Liv Area 3,234
Originating Board BRIGHT
Year Built 1988
Annual Tax Amount $9,705
Tax Year 2020
Lot Size 0.316 Acres
Acres 0.32
Property Description
**25K PRICE REDUCTION******VACANT*** COVID FRIENDLY** CLEAN AND SANITIZED*** NO CONTACT SHOWING ****Beautiful Franklin Oaks Colonial nestled in a private lot zoned to OaktonHS school cluster. Completely remodeled renovated house with 3 finished levels. Hardwood floors, Remodeled kitchen, Granite countertops, master bathroom and added Screened in porch, Sun Room Roof/HVAC/Water Heater/ Appliances replaced. Irrigation system, Security, Home automation, Speakers upgrades galore- Come tour and write an offer. Offers are presented as they are written no deadlines.
Location
State VA
County Fairfax
Zoning 120
Direction East
Rooms
Other Rooms Living Room, Dining Room, Bedroom 2, Bedroom 3, Bedroom 4, Kitchen, Family Room, Library, Bedroom 1, Sun/Florida Room, Exercise Room, Recreation Room, Primary Bathroom, Screened Porch
Basement Full, Fully Finished, Sump Pump
Interior
Heating Forced Air
Cooling Central A/C
Flooring Hardwood
Fireplaces Number 1
Heat Source Natural Gas
Exterior
Exterior Feature Porch(es), Screened
Parking Features Garage - Front Entry
Garage Spaces 2.0
Water Access N
Roof Type Shingle
Accessibility None
Porch Porch(es), Screened
Attached Garage 2
Total Parking Spaces 2
Garage Y
Building
Story 3+
Sewer Public Sewer
Water Public
Architectural Style Colonial
Level or Stories 3+
Additional Building Above Grade, Below Grade
New Construction N
Schools
Elementary Schools Crossfield
Middle Schools Carson
High Schools Oakton
School District Fairfax County Public Schools
Others
Senior Community No
Tax ID 0254 14 0058
Ownership Fee Simple
SqFt Source Estimated
Special Listing Condition Standard
Read Less

Bought with Cynthia Schneider • Long & Foster Real Estate, Inc.
GET MORE INFORMATION




