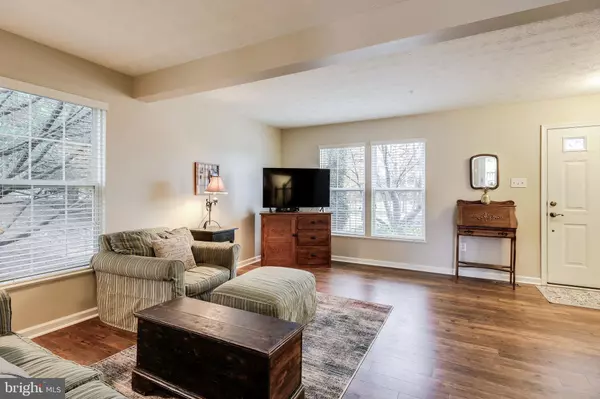For more information regarding the value of a property, please contact us for a free consultation.
5999 AUTUMN SPELL Elkridge, MD 21075
Want to know what your home might be worth? Contact us for a FREE valuation!

Our team is ready to help you sell your home for the highest possible price ASAP
Key Details
Sold Price $399,900
Property Type Townhouse
Sub Type End of Row/Townhouse
Listing Status Sold
Purchase Type For Sale
Square Footage 1,999 sqft
Price per Sqft $200
Subdivision Lyndwood
MLS Listing ID MDHW272832
Sold Date 01/15/20
Style Colonial
Bedrooms 3
Full Baths 2
Half Baths 1
HOA Fees $37/ann
HOA Y/N Y
Abv Grd Liv Area 1,504
Originating Board BRIGHT
Year Built 1996
Annual Tax Amount $5,383
Tax Year 2019
Lot Size 1,878 Sqft
Acres 0.04
Property Description
This is the spacious & beautiful End Unit with rarely available three level rear bump out you need. The extra square footage includes a wonderful sun room off the kitchen, it extends the lower level family room allowing for an in-home office, and best of all: the master suite has two nice walk-in closets, a garden bath extension with a separate shower & large soaking tub. plus a double-bowl granite top vanity! Gourmet kitchen offers upgraded stainless steel appliances from Bray & Scarff, 5 burner natural gas range, gorgeous granite countertops (11/2019) stainless double-bowl sink, custom faucet & plenty of warm, natural light. Upgraded flooring (2018) on main level makes everyday life a breeze no matter what your pets and family dish out. High efficiency HVAC and water heater (4/2016). Upgraded laundry units are sure to please. The location of the Lyndwood community is within a few short minutes from airport, major commuter routes, the YMCA, hardware, stores, Howard County public schools and every day amenities that save you time. 12/01/19 Open house cancelled. Under contract.
Location
State MD
County Howard
Zoning RSC
Direction East
Rooms
Other Rooms Family Room
Basement Full, Shelving, Sump Pump, Windows, Fully Finished, Interior Access, Poured Concrete, Rough Bath Plumb
Interior
Interior Features Dining Area, Floor Plan - Open, Kitchen - Country, Primary Bath(s), Pantry, Sprinkler System, Stall Shower, Tub Shower, Upgraded Countertops, Walk-in Closet(s), Window Treatments, Wood Floors
Hot Water Natural Gas
Heating Central
Cooling Ceiling Fan(s), Central A/C
Flooring Ceramic Tile, Laminated, Partially Carpeted
Equipment Built-In Microwave, Dishwasher, Disposal, Dryer, Energy Efficient Appliances, Icemaker, Oven/Range - Gas, Refrigerator, Stainless Steel Appliances, Washer, Water Heater - High-Efficiency, Humidifier
Furnishings No
Window Features Double Pane,Screens
Appliance Built-In Microwave, Dishwasher, Disposal, Dryer, Energy Efficient Appliances, Icemaker, Oven/Range - Gas, Refrigerator, Stainless Steel Appliances, Washer, Water Heater - High-Efficiency, Humidifier
Heat Source Natural Gas
Laundry Lower Floor
Exterior
Exterior Feature Deck(s)
Utilities Available Cable TV
Water Access N
View Garden/Lawn
Roof Type Fiberglass
Accessibility None
Porch Deck(s)
Garage N
Building
Lot Description Backs - Open Common Area, Cul-de-sac, Level
Story 3+
Sewer Public Sewer
Water Public
Architectural Style Colonial
Level or Stories 3+
Additional Building Above Grade, Below Grade
Structure Type Vaulted Ceilings
New Construction N
Schools
School District Howard County Public School System
Others
HOA Fee Include Common Area Maintenance,Management
Senior Community No
Tax ID 1401269046
Ownership Fee Simple
SqFt Source Assessor
Acceptable Financing Conventional, FHA, VA
Listing Terms Conventional, FHA, VA
Financing Conventional,FHA,VA
Special Listing Condition Standard
Read Less

Bought with Nancy A Hulsman • Coldwell Banker Realty
GET MORE INFORMATION




