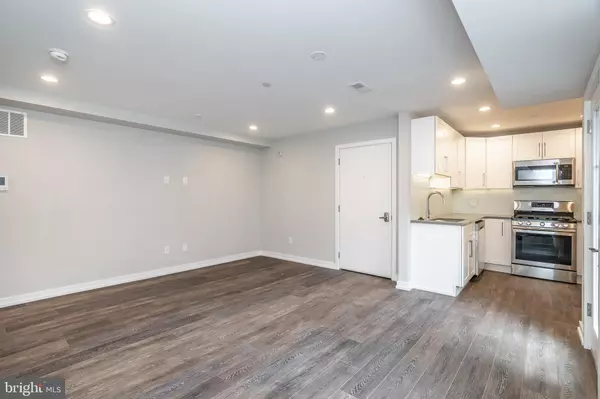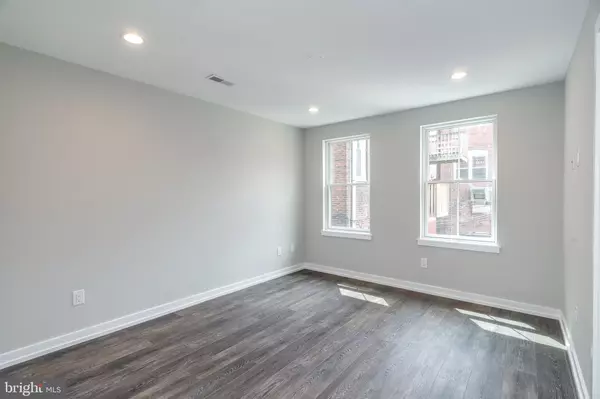For more information regarding the value of a property, please contact us for a free consultation.
528 S 5TH ST #4R Philadelphia, PA 19147
Want to know what your home might be worth? Contact us for a FREE valuation!

Our team is ready to help you sell your home for the highest possible price ASAP
Key Details
Sold Price $505,000
Property Type Condo
Sub Type Condo/Co-op
Listing Status Sold
Purchase Type For Sale
Square Footage 1,033 sqft
Price per Sqft $488
Subdivision Society Hill
MLS Listing ID PAPH845198
Sold Date 01/23/20
Style Contemporary
Bedrooms 3
Full Baths 2
Condo Fees $200/mo
HOA Y/N N
Abv Grd Liv Area 1,033
Originating Board BRIGHT
Year Built 2019
Annual Tax Amount $1,500
Tax Year 2019
Lot Dimensions 25.00 x 111.00
Property Description
Welcome to Valletta, where style, luxury and comfort come first. Scheduled for a July delivery, this beautiful new construction condo unit with parking includes finishes and features that will delight, from the hardwood flooring, high ceilings, recessed lighting and large windows for ample natural light. The open living and dining room floor plan accommodates any furniture arrangement, as well as naturally showcases the gourmet kitchen, complete with gorgeous countertops, stainless steel appliances, under cabinet lighting and beautifully tiled backsplash. Continue through the unit to admire the lovely master suite, complete with a large closet and luxurious ensuite bathroom with custom tiled shower with frameless glass enclosure, tiled flooring and stylish vanity. A quick trip through the rest of the unit reveals two spacious light filled bedrooms with ample closet space, a conveniently located laundry closet and hall bath with a dual vanity and a tiled shower. Found in the heart of Society Hill, Valletta is just steps away from a variety of shops, eateries and more- all of this, with a tax abatement pending? Don't wait, see it today!
Location
State PA
County Philadelphia
Area 19147 (19147)
Zoning CMX3
Rooms
Other Rooms Living Room, Dining Room, Kitchen
Main Level Bedrooms 3
Interior
Interior Features Dining Area, Recessed Lighting, Stall Shower
Heating Forced Air
Cooling Central A/C
Equipment Stainless Steel Appliances
Appliance Stainless Steel Appliances
Heat Source Natural Gas
Laundry Dryer In Unit, Washer In Unit
Exterior
Exterior Feature Patio(s)
Garage Spaces 1.0
Amenities Available None
Water Access N
Accessibility None
Porch Patio(s)
Total Parking Spaces 1
Garage N
Building
Story 1
Unit Features Garden 1 - 4 Floors
Sewer Public Sewer
Water Public
Architectural Style Contemporary
Level or Stories 1
Additional Building Above Grade, Below Grade
New Construction Y
Schools
School District The School District Of Philadelphia
Others
HOA Fee Include Common Area Maintenance,Ext Bldg Maint,Snow Removal,Trash,Insurance,Other
Senior Community No
Tax ID 871016251
Ownership Condominium
Special Listing Condition Standard
Read Less

Bought with Terence M Cesarine • BHHS Fox & Roach-Center City Walnut
GET MORE INFORMATION




