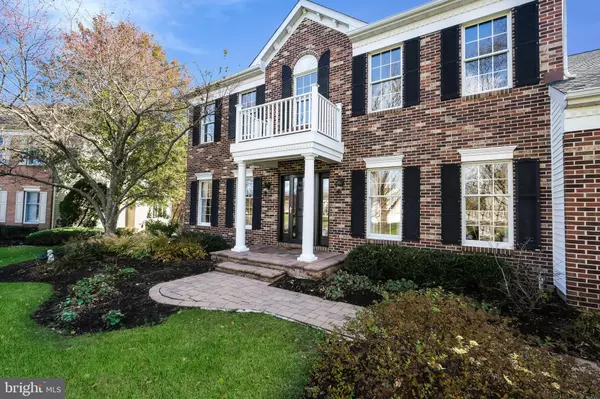For more information regarding the value of a property, please contact us for a free consultation.
218 CINNABAR LN Yardley, PA 19067
Want to know what your home might be worth? Contact us for a FREE valuation!

Our team is ready to help you sell your home for the highest possible price ASAP
Key Details
Sold Price $664,900
Property Type Single Family Home
Sub Type Detached
Listing Status Sold
Purchase Type For Sale
Square Footage 2,656 sqft
Price per Sqft $250
Subdivision Meadowbrook
MLS Listing ID PABU484212
Sold Date 01/31/20
Style Colonial
Bedrooms 4
Full Baths 2
Half Baths 1
HOA Y/N N
Abv Grd Liv Area 2,656
Originating Board BRIGHT
Year Built 1995
Annual Tax Amount $12,027
Tax Year 2019
Lot Size 0.345 Acres
Acres 0.34
Lot Dimensions 82.00 x 138.00
Property Description
This beautiful home is back on the market, buyer lost his job. Exquisite! First word that will come to mind when you step through the front door. If you didn't find the house you were looking for during this years crazy market, then consider yourself lucky. Your dream home awaits! Situated in the highly desired Meadowbrook section of Yardley, this home has been fully updated over the years. Hardwood floors installed this year throughout the main level. The kitchen is beautifully done with granite counter tops, an abundance of cabinets, built in subzero refrigerator, along with subzero refrigerator and freezer drawers, Wolf oven, built in Miele convection/ microwave, warming drawer and Miele dishwasher. The large open kitchen, sun room and family room with a stone gas fireplace is ideal for entertaining and opens to a no maintenance "TREX Select" deck overlooking a park like setting. Laundry room off the garage doubles as a mudroom with granite counter tops, sink and cubbies. A formal dining room, living room , study and powder room round off the main floor. The upstairs is carpeted throughout and the hall and master baths were updated in 2015 including radiant heat floors. You will love the master bedroom with its large walk-in closet and a clothing shoot to the main floor laundry room. The master bath will surely be one of your favorite places with a spa like feel boasting an expansive walk-in shower, body sprays, rain shower, TOTO Washlet toilet, double sink, sky light and plenty of storage. The finished walk out basement is perfect for entertaining a crowd with a full wet bar and sitting areas. Plenty of room to exercise and create a children's play area. A bonus room downstairs has a desk area with two closets closed off by double doors and could be easily used as an optional 5th bedroom. Lovingly landscaped and maintained, this home has a new roof (2018), timer sprinkler system and invisible pet fence. Within close proximity to major arteries and railways to Philadelphia, New York and New Jersey and plenty of shopping, dinning and entertainment. This home has it all! Please find a list of many more upgrades attached to the sellers disclosure. ***Showings will begin at the open house on Sunday, no exceptions.
Location
State PA
County Bucks
Area Lower Makefield Twp (10120)
Zoning R2
Rooms
Other Rooms Living Room, Dining Room, Primary Bedroom, Bedroom 2, Bedroom 3, Bedroom 4, Kitchen, Family Room, Basement, Sun/Florida Room, Laundry, Office, Bathroom 2, Bonus Room, Primary Bathroom
Basement Full, Walkout Level, Fully Finished, Windows, Sump Pump, Space For Rooms, Improved, Heated
Interior
Interior Features Bar, Breakfast Area, Built-Ins, Carpet, Ceiling Fan(s), Chair Railings, Crown Moldings, Dining Area, Family Room Off Kitchen, Kitchen - Eat-In, Kitchen - Island, Laundry Chute, Primary Bath(s), Recessed Lighting, Skylight(s), Sprinkler System, Stall Shower, Tub Shower, Upgraded Countertops, Walk-in Closet(s), Wet/Dry Bar, Window Treatments, Wine Storage, Wood Floors, Other
Heating Forced Air
Cooling Central A/C
Flooring Hardwood, Carpet, Ceramic Tile
Fireplaces Number 1
Fireplaces Type Stone
Equipment Built-In Microwave, Dishwasher, Disposal, Dryer, Range Hood, Stainless Steel Appliances
Fireplace Y
Appliance Built-In Microwave, Dishwasher, Disposal, Dryer, Range Hood, Stainless Steel Appliances
Heat Source Natural Gas
Laundry Main Floor
Exterior
Exterior Feature Deck(s)
Parking Features Additional Storage Area, Garage Door Opener, Inside Access
Garage Spaces 2.0
Water Access N
Roof Type Shingle
Accessibility 2+ Access Exits, Roll-in Shower
Porch Deck(s)
Attached Garage 2
Total Parking Spaces 2
Garage Y
Building
Story 2
Sewer Public Sewer
Water Public
Architectural Style Colonial
Level or Stories 2
Additional Building Above Grade, Below Grade
New Construction N
Schools
School District Pennsbury
Others
Senior Community No
Tax ID 20-060-261
Ownership Fee Simple
SqFt Source Assessor
Security Features Security System
Special Listing Condition Standard
Read Less

Bought with Craig A. Lerch Jr. • Lerch & Associates Real Estate
GET MORE INFORMATION




