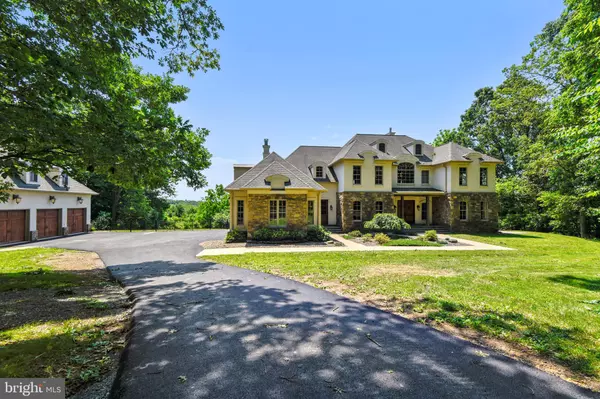For more information regarding the value of a property, please contact us for a free consultation.
425 HEATH DR Sykesville, MD 21784
Want to know what your home might be worth? Contact us for a FREE valuation!

Our team is ready to help you sell your home for the highest possible price ASAP
Key Details
Sold Price $1,350,000
Property Type Single Family Home
Sub Type Detached
Listing Status Sold
Purchase Type For Sale
Square Footage 10,908 sqft
Price per Sqft $123
Subdivision None Available
MLS Listing ID MDCR188154
Sold Date 05/08/20
Style Colonial
Bedrooms 7
Full Baths 7
Half Baths 2
HOA Y/N N
Abv Grd Liv Area 7,458
Originating Board BRIGHT
Year Built 2009
Annual Tax Amount $15,166
Tax Year 2020
Lot Size 11.690 Acres
Acres 11.69
Property Description
A private oasis welcomes you home where you will find all the comforts and luxurious of a truly custom energy efficient built home with no expense spared. Soaring ceilings and a sweeping staircase is just the start when you walk through the front door. Oversized stone fireplaces, hand recovered barn beams, coffered ceilings, stunning hardwood flooring, gourmet kitchen with handcrafted cabinets, heated tile flooring, multiple balconies and walls of windows allows for the peace and tranquility of the outdoors to filtering in. A first floor master suite includes a breakfast/butlers pantry, dressing area, dual walk-in closets, master bath steam shower, soaking tub, dual vanities, heated tile flooring. Upstairs you'll find 4 bedrooms with private baths, walk in-closets and a bonus entertainment/game area. The lower level, with over 3000 square feet of finished area, allows for multiple purpose uses that include an entertainment area, with a custom built bar featuring a redwood reclaimed top, safe room, gym, in home office area, guest quarters with a private kitchen and sitting room. The basement has a walkout that leads to extensive hardscaping, patios and a salt water heated pool. A 3 car attached garage and a separate detached heated 3 car garage allows you to store those precious collects with a full one bedroom apartment above. Geo thermal, tank less water heaters, whole house generator, premium sound system through-out are just a few of the additional features. This is the one you have been searching for, come for a visit stay for a lifetime
Location
State MD
County Carroll
Zoning RESIDENTAL
Rooms
Other Rooms Living Room, Dining Room, Primary Bedroom, Sitting Room, Bedroom 2, Bedroom 3, Bedroom 4, Bedroom 5, Kitchen, Game Room, Family Room, Den, Foyer, Study, Exercise Room, Mud Room, Office, Storage Room, Utility Room, Bedroom 6, Bathroom 1, Bathroom 2, Bonus Room, Primary Bathroom, Full Bath, Half Bath
Basement Full, Daylight, Full, Fully Finished, Heated, Improved, Interior Access, Outside Entrance, Poured Concrete, Walkout Level, Windows
Main Level Bedrooms 1
Interior
Interior Features Bar, Carpet, Curved Staircase, Dining Area, Double/Dual Staircase, Entry Level Bedroom, Exposed Beams, Family Room Off Kitchen, Formal/Separate Dining Room, Kitchen - Eat-In, Kitchen - Gourmet, Kitchen - Island, Kitchen - Table Space, Primary Bath(s), Pantry, Upgraded Countertops, Walk-in Closet(s), Wet/Dry Bar, Wood Floors
Hot Water Tankless, Other
Heating Zoned, Programmable Thermostat, Forced Air, Energy Star Heating System, Other
Cooling Ceiling Fan(s), Central A/C, Geothermal, Zoned
Flooring Hardwood, Carpet, Ceramic Tile, Heated
Fireplaces Number 2
Fireplaces Type Stone, Wood
Equipment Built-In Microwave, Commercial Range, Dishwasher, Dryer, Six Burner Stove
Fireplace Y
Window Features Energy Efficient,Insulated,Screens,Wood Frame
Appliance Built-In Microwave, Commercial Range, Dishwasher, Dryer, Six Burner Stove
Heat Source Geo-thermal, Propane - Owned
Laundry Main Floor, Lower Floor
Exterior
Exterior Feature Patio(s), Porch(es), Balcony, Balconies- Multiple, Roof
Parking Features Garage - Side Entry, Garage - Front Entry, Garage Door Opener, Inside Access, Oversized
Garage Spaces 6.0
Fence Decorative
Pool Heated, In Ground, Saltwater
Utilities Available Cable TV, Propane
Water Access N
View Pasture
Roof Type Architectural Shingle,Copper,Metal,Pitched
Street Surface Black Top,Paved
Accessibility None
Porch Patio(s), Porch(es), Balcony, Balconies- Multiple, Roof
Road Frontage Private, Road Maintenance Agreement
Attached Garage 3
Total Parking Spaces 6
Garage Y
Building
Lot Description Partly Wooded, Private
Story 3+
Sewer On Site Septic
Water Well, Other
Architectural Style Colonial
Level or Stories 3+
Additional Building Above Grade, Below Grade
Structure Type 2 Story Ceilings,9'+ Ceilings,High,Dry Wall,Beamed Ceilings
New Construction N
Schools
School District Carroll County Public Schools
Others
Senior Community No
Tax ID 0714056769
Ownership Fee Simple
SqFt Source Assessor
Security Features Security System,Sprinkler System - Indoor
Acceptable Financing Conventional, Cash
Horse Property Y
Listing Terms Conventional, Cash
Financing Conventional,Cash
Special Listing Condition Standard
Read Less

Bought with Vera E Spilker • Douglas Realty, LLC



