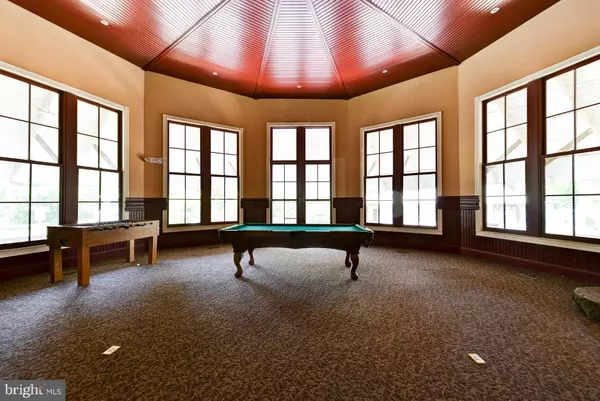For more information regarding the value of a property, please contact us for a free consultation.
2701 HUME DR #PP2 Silver Spring, MD 20910
Want to know what your home might be worth? Contact us for a FREE valuation!

Our team is ready to help you sell your home for the highest possible price ASAP
Key Details
Sold Price $675,000
Property Type Condo
Sub Type Condo/Co-op
Listing Status Sold
Purchase Type For Sale
Square Footage 1,304 sqft
Price per Sqft $517
Subdivision Forest Glen
MLS Listing ID MDMC682266
Sold Date 05/08/20
Style Converted Dwelling
Bedrooms 1
Full Baths 1
Half Baths 1
Condo Fees $217/mo
HOA Fees $131/mo
HOA Y/N Y
Abv Grd Liv Area 1,304
Originating Board BRIGHT
Year Built 2019
Annual Tax Amount $800,000
Tax Year 2018
Property Description
The Power Plant retains its distinguished smoke stack while its large industrial space is sectioned into seven newly designed condominiums; nestled in-between The Fire House and Practice House.With over 1,300 interior square feet this expansive, single level unit takes the prize in layout and style.The open concept living and dining wows with luxurious quartz counters, Porcelanosa tile, Hansgrohe fixtures, Kohler fixtures, Elfa closets, and much, much more. Your own private patio with forest views is the icing on the cake. Assigned surface and garage parking + temperature controlled storage available. Jogging trails, quick trip to the Forest Glen Metro, and incredible community amenities make this location unbeatable. County and State taxes waived partially (and largely) for several years. This is one unit of 14 total- the options are endless! 1 BD/2BD/3BD's all coming soon!
Location
State MD
County Montgomery
Zoning PD-15
Rooms
Main Level Bedrooms 1
Interior
Heating Central
Cooling Central A/C
Heat Source Natural Gas
Exterior
Parking On Site 1
Amenities Available Billiard Room, Club House, Common Grounds, Community Center, Exercise Room, Fitness Center, Game Room, Jog/Walk Path, Meeting Room, Party Room, Elevator
Water Access N
Accessibility Elevator, No Stairs
Garage N
Building
Story 1
Unit Features Garden 1 - 4 Floors
Sewer Public Sewer
Water Public
Architectural Style Converted Dwelling
Level or Stories 1
Additional Building Above Grade
New Construction Y
Schools
School District Montgomery County Public Schools
Others
HOA Fee Include Common Area Maintenance,Ext Bldg Maint,Lawn Maintenance,Management,Reserve Funds,Snow Removal,Alarm System,Trash,Insurance
Senior Community No
Tax ID NO TAX RECORD
Ownership Condominium
Acceptable Financing Cash, Conventional, Other
Listing Terms Cash, Conventional, Other
Financing Cash,Conventional,Other
Special Listing Condition Standard
Read Less

Bought with Stacey L Barton • RLAH @properties
GET MORE INFORMATION




