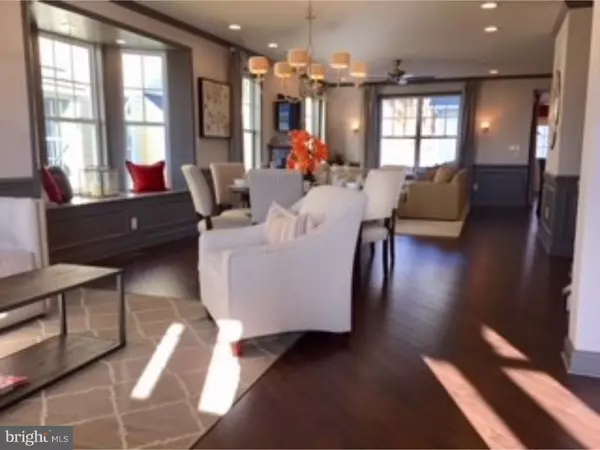For more information regarding the value of a property, please contact us for a free consultation.
401 QUIGLEY DR Malvern, PA 19355
Want to know what your home might be worth? Contact us for a FREE valuation!

Our team is ready to help you sell your home for the highest possible price ASAP
Key Details
Sold Price $544,990
Property Type Townhouse
Sub Type Interior Row/Townhouse
Listing Status Sold
Purchase Type For Sale
Square Footage 2,550 sqft
Price per Sqft $213
Subdivision Spring Oak
MLS Listing ID PACT499826
Sold Date 06/30/20
Style Other
Bedrooms 3
Full Baths 2
Half Baths 1
HOA Fees $328/mo
HOA Y/N Y
Abv Grd Liv Area 2,208
Originating Board BRIGHT
Year Built 2020
Tax Year 2020
Lot Size 3,297 Sqft
Acres 0.08
Lot Dimensions 0X0
Property Description
2018 Synergy Award Winner for Best Energy Efficient Townhome & Best Community Clubhouse! This flexible, open floor plan, Kingston Townhome Spec Home, is a 3 bedroom, 2 1/2 bath, 2-car garage under. Features 9' ceilings including a 9' poured foundation. The kitchen boasts granite counter tops, 42" cabinets and SS appliances. The large great room, separate breakfast nook, dining room and den/study complete the main living level. Enjoy the convenience of the 2nd floor laundry and the opportunity. Quality materials such as Hardie Plank siding on all sides and real window shutters depending on elevation. Traditional Neighborhood Development (TND) promotes a sense of community not usually experienced in today's suburban developments. Our design center will allow you to customize your home to your specific wants and needs. Spring Oak offers carefree living that has something for everyone; swimming pool, fitness center, walking trails, basketball court, community garden and 2018 Synergy Award winning Best Community Clubhouse. This is a to be built home, pick your homesite today! Address above is to the model sales office. Photos may vary from home. Price is based on time of deposit and contract within the required period of time. Prices and terms of sale subject to change without notice. Contact the Sales Office with any questions or to schedule a showing. The Sales Office is open Monday-Saturday 10-5 and Sunday 12-5.
Location
State PA
County Chester
Area Charlestown Twp (10335)
Zoning RESIDENTIAL
Rooms
Other Rooms Living Room, Dining Room, Primary Bedroom, Bedroom 2, Kitchen, Family Room, Den, Breakfast Room, Bedroom 1, Other
Basement Full, Partially Finished
Interior
Interior Features Primary Bath(s), Kitchen - Island, Sprinkler System, Stall Shower, Dining Area
Hot Water Instant Hot Water
Heating Forced Air, Zoned, Energy Star Heating System, Programmable Thermostat
Cooling Energy Star Cooling System, Heat Pump(s)
Flooring Wood, Fully Carpeted, Tile/Brick
Fireplaces Number 1
Fireplaces Type Gas/Propane
Equipment Built-In Range, Oven - Self Cleaning, Dishwasher, Disposal, ENERGY STAR Dishwasher
Fireplace Y
Window Features Energy Efficient
Appliance Built-In Range, Oven - Self Cleaning, Dishwasher, Disposal, ENERGY STAR Dishwasher
Heat Source Natural Gas
Laundry Upper Floor
Exterior
Exterior Feature Roof, Porch(es)
Parking Features Basement Garage, Built In, Garage - Rear Entry, Garage Door Opener, Other
Garage Spaces 2.0
Utilities Available Cable TV
Amenities Available Swimming Pool, Club House, Tot Lots/Playground
Water Access N
Roof Type Pitched,Shingle
Accessibility None
Porch Roof, Porch(es)
Attached Garage 2
Total Parking Spaces 2
Garage Y
Building
Lot Description Front Yard, Rear Yard
Story 3
Foundation Concrete Perimeter
Sewer Public Sewer
Water Public
Architectural Style Other
Level or Stories 3
Additional Building Above Grade, Below Grade
Structure Type 9'+ Ceilings
New Construction Y
Schools
Elementary Schools Charlestown
Middle Schools Great Valley
High Schools Great Valley
School District Great Valley
Others
Pets Allowed Y
HOA Fee Include Pool(s),Common Area Maintenance,Ext Bldg Maint,Lawn Maintenance,Snow Removal,Trash,Health Club,All Ground Fee
Senior Community No
Ownership Fee Simple
SqFt Source Estimated
Acceptable Financing Conventional, VA, Cash
Horse Property N
Listing Terms Conventional, VA, Cash
Financing Conventional,VA,Cash
Special Listing Condition Standard
Pets Allowed Case by Case Basis
Read Less

Bought with Daniel J Molloy • Old World Realty, LLC
GET MORE INFORMATION




