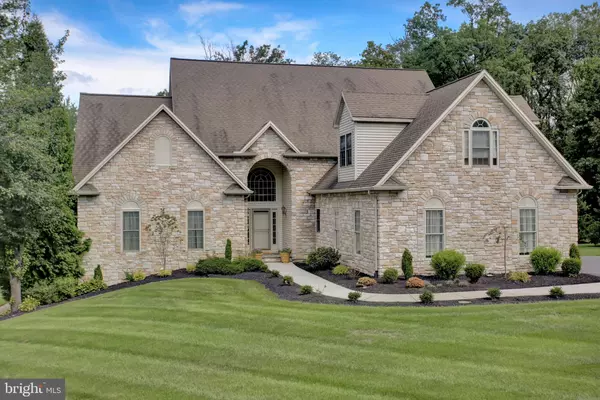For more information regarding the value of a property, please contact us for a free consultation.
51 TANNERY RD Dillsburg, PA 17019
Want to know what your home might be worth? Contact us for a FREE valuation!

Our team is ready to help you sell your home for the highest possible price ASAP
Key Details
Sold Price $542,000
Property Type Single Family Home
Sub Type Detached
Listing Status Sold
Purchase Type For Sale
Square Footage 4,372 sqft
Price per Sqft $123
Subdivision None Available
MLS Listing ID PAYK133796
Sold Date 07/10/20
Style Contemporary,Traditional,Transitional
Bedrooms 5
Full Baths 2
Half Baths 1
HOA Y/N N
Abv Grd Liv Area 3,692
Originating Board BRIGHT
Year Built 2000
Annual Tax Amount $9,026
Tax Year 2020
Lot Size 3.000 Acres
Acres 3.0
Property Description
Dillsburg - Fabulous home with over 4300sf finished living area. This home is situated on three private acres bordered by woods. There is beautiful yard space for entertaining complete with a fire pit. There is an irrigation system in the front and side of the house. Plenty of curb appeal here. Home is an awesome open floor plan with the main level two story open living room, three sided gas fireplace and plenty of windows that makes for spectacular natural light. Gourmet kitchen with granite tops and gas cooking. Laundry, master bedroom and bath are all on the main level. The upstairs has three more bedrooms, a loft open to the lower level and a full bath. Basement is walkout level and finished for your entertaining with a game room, rec room and exercise room. There is also a 5th bedroom in the lower level. The work has all been completed. Move right in and start enjoying the beauty this home has to offer. This home will not disappoint.
Location
State PA
County York
Area Carroll Twp (15220)
Zoning RESIDENTIAL
Rooms
Other Rooms Living Room, Dining Room, Primary Bedroom, Sitting Room, Bedroom 2, Bedroom 3, Bedroom 4, Kitchen, Game Room, Family Room, Bedroom 1, Exercise Room, Laundry, Loft, Primary Bathroom, Full Bath
Basement Full, Daylight, Partial, Fully Finished, Heated, Improved, Interior Access, Poured Concrete, Walkout Level, Windows
Main Level Bedrooms 1
Interior
Interior Features Attic, Carpet, Crown Moldings, Dining Area, Entry Level Bedroom, Kitchen - Eat-In, Kitchen - Gourmet, Recessed Lighting, Upgraded Countertops, Walk-in Closet(s), Water Treat System, WhirlPool/HotTub, Wood Floors
Hot Water 60+ Gallon Tank, Propane
Cooling Central A/C
Flooring Carpet, Ceramic Tile, Concrete, Hardwood
Fireplaces Number 1
Equipment Built-In Microwave, Built-In Range, Cooktop, Dishwasher, Disposal, Dryer, Microwave, Oven - Wall, Oven/Range - Electric, Range Hood, Refrigerator, Six Burner Stove, Stainless Steel Appliances, Washer, Water Conditioner - Owned, Water Heater - High-Efficiency
Fireplace Y
Window Features Double Pane,Screens
Appliance Built-In Microwave, Built-In Range, Cooktop, Dishwasher, Disposal, Dryer, Microwave, Oven - Wall, Oven/Range - Electric, Range Hood, Refrigerator, Six Burner Stove, Stainless Steel Appliances, Washer, Water Conditioner - Owned, Water Heater - High-Efficiency
Heat Source Propane - Owned
Laundry Main Floor
Exterior
Parking Features Additional Storage Area, Garage - Side Entry, Inside Access
Garage Spaces 2.0
Water Access N
Roof Type Architectural Shingle,Asphalt,Shingle
Accessibility None
Road Frontage Boro/Township
Attached Garage 2
Total Parking Spaces 2
Garage Y
Building
Lot Description Backs to Trees, Cleared, Front Yard, Landscaping, Level, Not In Development, Open, Partly Wooded, Private, Road Frontage, Rural, Sloping
Story 2.5
Sewer On Site Septic, Mound System, Private Sewer
Water Private, Well
Architectural Style Contemporary, Traditional, Transitional
Level or Stories 2.5
Additional Building Above Grade, Below Grade
Structure Type Cathedral Ceilings,Dry Wall,Tray Ceilings
New Construction N
Schools
School District Northern York County
Others
Senior Community No
Tax ID 20-000-NC-0126-L0-00000
Ownership Fee Simple
SqFt Source Estimated
Security Features Security System,Smoke Detector,Carbon Monoxide Detector(s),24 hour security,Motion Detectors
Acceptable Financing Cash, Conventional, VA
Listing Terms Cash, Conventional, VA
Financing Cash,Conventional,VA
Special Listing Condition Standard
Read Less

Bought with BILL FREUNDEL • Keller Williams Realty
GET MORE INFORMATION




