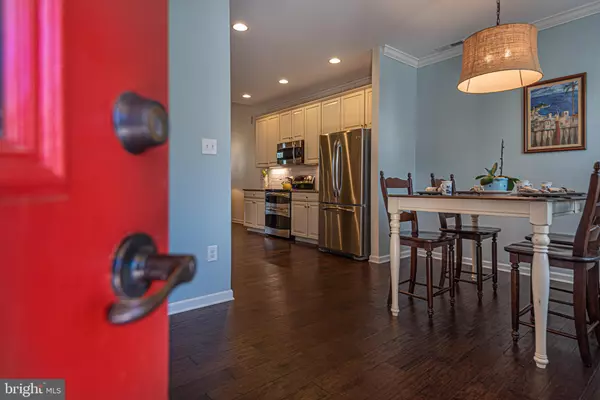For more information regarding the value of a property, please contact us for a free consultation.
37103 FAIRWAY DR Frankford, DE 19945
Want to know what your home might be worth? Contact us for a FREE valuation!

Our team is ready to help you sell your home for the highest possible price ASAP
Key Details
Sold Price $363,750
Property Type Condo
Sub Type Condo/Co-op
Listing Status Sold
Purchase Type For Sale
Square Footage 2,400 sqft
Price per Sqft $151
Subdivision Forest Landing
MLS Listing ID DESU155684
Sold Date 06/25/20
Style Coastal,Villa
Bedrooms 4
Full Baths 2
Half Baths 1
Condo Fees $240/ann
HOA Fees $252/ann
HOA Y/N Y
Abv Grd Liv Area 2,400
Originating Board BRIGHT
Year Built 2012
Annual Tax Amount $1,086
Tax Year 2019
Lot Dimensions 0.00 x 0.00
Property Description
An exquisite, luxury style end unit villa located in a private location with an abundance of trees. You will appreciate the quality and style that this home gives you the moment you walk thru the front door. You will find a spacious dining room, gourmet kitchen with 42 inch cabinets, upgraded stainless steel appliances and granite counter tops with a bar area, perfect for observing dinner prep and chatting with the chef. Then you have a beautiful living room with a gas fireplace for those chilly nights, and a sun-filled morning room, great space for an office or reading room and a large ensuite with an amazing bathroom and closet space. Upstairs, the floor plan offers a loft area, 2 guest rooms, 3rd guest room or a 2nd floor family room with lots of windows to let the natural light in and extra storage. Outside, you will enjoy the paver patio for dining out on those wonderful summer evenings, and a 2 car garage. Upgrades included: dark wood-style flooring, upgraded carpet, beautiful tiled bathrooms, crown molding and custom paint. This is the one for you!! A very social Community offers 1st class amenities, a beautiful clubhouse with a party room and fitness center, a gorgeous pool, tennis/pickleball courts, fire pit and so much more.
Location
State DE
County Sussex
Area Baltimore Hundred (31001)
Zoning 2012 49
Rooms
Other Rooms Living Room, Dining Room, Primary Bedroom, Kitchen, Breakfast Room, Primary Bathroom, Half Bath
Main Level Bedrooms 1
Interior
Interior Features Attic, Breakfast Area, Ceiling Fan(s), Crown Moldings, Window Treatments, Carpet, Entry Level Bedroom, Primary Bath(s), Walk-in Closet(s), Upgraded Countertops, Dining Area, Floor Plan - Open, Kitchen - Gourmet, Pantry, Recessed Lighting, Stall Shower
Hot Water Electric
Heating Heat Pump(s)
Cooling Central A/C, Ceiling Fan(s)
Flooring Carpet, Ceramic Tile, Hardwood
Fireplaces Number 1
Fireplaces Type Fireplace - Glass Doors, Gas/Propane, Mantel(s)
Equipment Built-In Microwave, Dishwasher, Disposal, Stainless Steel Appliances, Water Heater, Dryer - Front Loading, Icemaker, Oven - Self Cleaning, Oven/Range - Electric, Refrigerator, Washer - Front Loading
Furnishings Partially
Fireplace Y
Window Features Energy Efficient,Insulated,Screens
Appliance Built-In Microwave, Dishwasher, Disposal, Stainless Steel Appliances, Water Heater, Dryer - Front Loading, Icemaker, Oven - Self Cleaning, Oven/Range - Electric, Refrigerator, Washer - Front Loading
Heat Source Electric
Laundry Main Floor
Exterior
Exterior Feature Patio(s)
Parking Features Garage - Front Entry, Garage Door Opener
Garage Spaces 2.0
Utilities Available Cable TV Available, Phone Available
Amenities Available Common Grounds, Community Center, Fitness Center, Pool - Outdoor, Tennis Courts, Tot Lots/Playground
Water Access N
Roof Type Architectural Shingle
Street Surface Black Top
Accessibility None
Porch Patio(s)
Attached Garage 2
Total Parking Spaces 2
Garage Y
Building
Story 2
Sewer Public Sewer
Water Public
Architectural Style Coastal, Villa
Level or Stories 2
Additional Building Above Grade, Below Grade
Structure Type Dry Wall
New Construction N
Schools
School District Indian River
Others
HOA Fee Include Ext Bldg Maint,Insurance,Lawn Maintenance,Snow Removal,Trash
Senior Community No
Tax ID 134-16.00-40.00-1
Ownership Fee Simple
SqFt Source Assessor
Security Features Smoke Detector,Security System
Acceptable Financing Cash, Conventional
Listing Terms Cash, Conventional
Financing Cash,Conventional
Special Listing Condition Standard
Read Less

Bought with Tina Dorsey • Coastal Life Realty Group LLC



