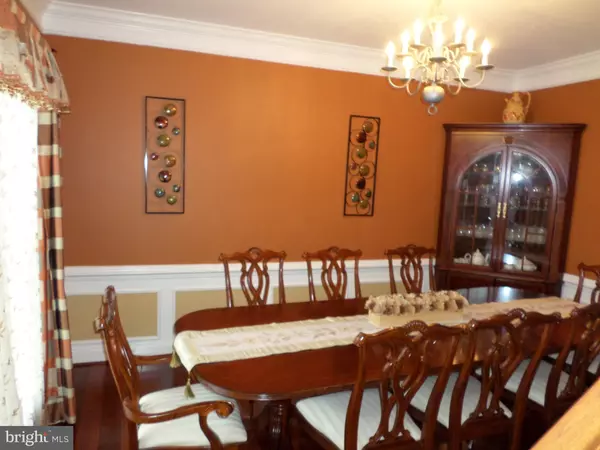For more information regarding the value of a property, please contact us for a free consultation.
8169 DOUGLAS FIR DR Lorton, VA 22079
Want to know what your home might be worth? Contact us for a FREE valuation!

Our team is ready to help you sell your home for the highest possible price ASAP
Key Details
Sold Price $750,000
Property Type Single Family Home
Sub Type Detached
Listing Status Sold
Purchase Type For Sale
Square Footage 4,240 sqft
Price per Sqft $176
Subdivision Laurel Hill Landbay
MLS Listing ID VAFX1092920
Sold Date 01/13/20
Style Colonial
Bedrooms 4
Full Baths 3
Half Baths 1
HOA Fees $93/mo
HOA Y/N Y
Abv Grd Liv Area 2,840
Originating Board BRIGHT
Year Built 2005
Annual Tax Amount $8,174
Tax Year 2019
Lot Size 7,187 Sqft
Acres 0.16
Property Description
Huge price improvement of 36,000 on this Stunning over 4200 Sq ft on 3 levels single familty Home in Laurel Hill Landbay subdivision, gleaming hardwood flooring, recess lights, Gas fireplace, Shinning Stainless steel appliances, sun room with lots of natural light. New roof replaced in 2018, Huge Deck in the back for entertaining guest and friends. Very close to VRE station, fort Belvoir, very close to I-95/495/395. HOA provides Community pool and tennis courts to the residents. Walking trails for jogging and much more. One hour notice required for all showings. Pl call Listing agent for any question.
Location
State VA
County Fairfax
Zoning 304
Rooms
Other Rooms Living Room, Dining Room, Primary Bedroom, Bedroom 2, Bedroom 3, Kitchen, Family Room, Den, Bedroom 1, Sun/Florida Room, Laundry, Recreation Room, Utility Room, Bathroom 1, Primary Bathroom, Full Bath
Basement Full, Fully Finished
Interior
Interior Features Ceiling Fan(s), Carpet, Chair Railings, Crown Moldings, Dining Area, Family Room Off Kitchen, Floor Plan - Open, Kitchen - Country, Primary Bath(s), Pantry, Recessed Lighting, Soaking Tub, Stall Shower, Tub Shower, Walk-in Closet(s), Window Treatments, Wood Floors
Hot Water Natural Gas
Heating Central
Cooling Central A/C
Fireplaces Number 1
Fireplaces Type Gas/Propane
Equipment Built-In Microwave, Cooktop, Dishwasher, Disposal, Dryer, Exhaust Fan, Extra Refrigerator/Freezer, Oven - Double, Refrigerator, Washer, Microwave, Stainless Steel Appliances, Water Heater, Water Dispenser, Icemaker
Fireplace Y
Appliance Built-In Microwave, Cooktop, Dishwasher, Disposal, Dryer, Exhaust Fan, Extra Refrigerator/Freezer, Oven - Double, Refrigerator, Washer, Microwave, Stainless Steel Appliances, Water Heater, Water Dispenser, Icemaker
Heat Source Natural Gas
Laundry Main Floor
Exterior
Parking Features Garage - Front Entry
Garage Spaces 2.0
Water Access N
Accessibility Doors - Swing In, Level Entry - Main
Attached Garage 2
Total Parking Spaces 2
Garage Y
Building
Story 3+
Sewer Public Sewer
Water Public
Architectural Style Colonial
Level or Stories 3+
Additional Building Above Grade, Below Grade
New Construction N
Schools
High Schools South County
School District Fairfax County Public Schools
Others
Senior Community No
Tax ID 1072 08F 0006
Ownership Fee Simple
SqFt Source Estimated
Security Features Security System,Smoke Detector,Carbon Monoxide Detector(s)
Acceptable Financing Conventional, FHA, Private, VA
Listing Terms Conventional, FHA, Private, VA
Financing Conventional,FHA,Private,VA
Special Listing Condition Standard
Read Less

Bought with Michael G. LaBrash • RE/MAX Gateway



