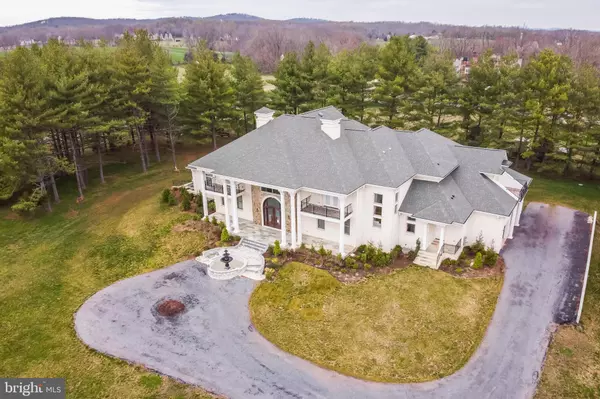For more information regarding the value of a property, please contact us for a free consultation.
39926 NEW RD Aldie, VA 20105
Want to know what your home might be worth? Contact us for a FREE valuation!

Our team is ready to help you sell your home for the highest possible price ASAP
Key Details
Sold Price $1,375,000
Property Type Single Family Home
Sub Type Detached
Listing Status Sold
Purchase Type For Sale
Square Footage 7,150 sqft
Price per Sqft $192
Subdivision None Available
MLS Listing ID VALO402352
Sold Date 08/10/20
Style Other
Bedrooms 5
Full Baths 6
Half Baths 1
HOA Y/N N
Abv Grd Liv Area 7,150
Originating Board BRIGHT
Year Built 2016
Annual Tax Amount $13,939
Tax Year 2020
Lot Size 3.310 Acres
Acres 3.31
Property Description
Stunning, one of a kind Neo Classic Custom-Designed Estate Home, sited on just over 3 acres, four sides brick, architectural details at every corner, expansive windows, soaring ceilings with amazing trim details, marble flooring in the grand foyer, with wide plank hardwood on the main, stairs and upper levels. Gorgeous NEW LOWER LEVEL FINISHED (flooring, bath and wet bar not completed, approx 10 days to finish) (approx. 2700 SF) with large recreation room featuring several zones, wet bar, luxury bath and private den with ample storage and walk-up to the side yard. This home features five bedrooms, each with its own custom high-end bath, large walk-in closets, hardwood floors, and a private outdoor veranda or patio. A beautiful well-appointed chef's kitchen with generous island and breakfast area is located in the heart of the home and is adjacent to the large dining room and great room for ease in daily living and grand entertaining. A second entrance is located off the kitchen and features marble flooring, custom built-ins with cubbies, main level laundry, and powder room. An additional laundry room is located on the upper level for convenience. The main level hosts one of the master bedrooms, and the upper level hosts an additional master bedroom, both exquisitely designed. The upper level has 3 additional bedroom suites, and a second family room, with a rear staircase to the kitchen area. A Three Car side load garage is also generously proportioned and has plenty of room for additional storage. The grounds feature a mature tree line for added privacy, recently added in-ground sprinklers in the immediate front of the home, upgraded landscaping, and a long driveway, for plenty of guests.
Location
State VA
County Loudoun
Zoning RESIDENTIAL
Rooms
Basement Full, Sump Pump, Space For Rooms, Side Entrance, Connecting Stairway, Daylight, Partial, Heated, Outside Entrance, Partially Finished, Walkout Stairs, Windows
Main Level Bedrooms 1
Interior
Interior Features Additional Stairway, Attic, Breakfast Area, Built-Ins, Ceiling Fan(s), Crown Moldings, Curved Staircase, Dining Area, Double/Dual Staircase, Entry Level Bedroom, Family Room Off Kitchen, Floor Plan - Open, Formal/Separate Dining Room, Kitchen - Gourmet, Kitchen - Island, Kitchen - Table Space, Primary Bath(s), Pantry, Recessed Lighting, Skylight(s), Soaking Tub, Sprinkler System, Stain/Lead Glass, Upgraded Countertops, Walk-in Closet(s), Wet/Dry Bar, Wood Floors
Hot Water Propane
Heating Central
Cooling Central A/C
Flooring Hardwood, Marble, Tile/Brick
Fireplaces Number 1
Fireplaces Type Gas/Propane, Mantel(s)
Equipment Built-In Microwave, Built-In Range, Cooktop, Dishwasher, Disposal, Dryer - Electric, Exhaust Fan, Microwave, Oven - Double, Oven - Self Cleaning, Oven - Wall, Range Hood, Refrigerator, Stainless Steel Appliances, Washer, Water Heater
Furnishings No
Fireplace Y
Window Features Atrium,Double Pane,Skylights
Appliance Built-In Microwave, Built-In Range, Cooktop, Dishwasher, Disposal, Dryer - Electric, Exhaust Fan, Microwave, Oven - Double, Oven - Self Cleaning, Oven - Wall, Range Hood, Refrigerator, Stainless Steel Appliances, Washer, Water Heater
Heat Source Propane - Owned
Laundry Main Floor, Upper Floor
Exterior
Exterior Feature Balconies- Multiple, Balcony, Patio(s), Porch(es), Wrap Around, Terrace
Parking Features Covered Parking, Garage - Side Entry, Garage Door Opener, Inside Access, Oversized
Garage Spaces 3.0
Water Access N
View Trees/Woods, Scenic Vista, Pasture, Mountain
Accessibility None
Porch Balconies- Multiple, Balcony, Patio(s), Porch(es), Wrap Around, Terrace
Attached Garage 3
Total Parking Spaces 3
Garage Y
Building
Lot Description Backs to Trees, Trees/Wooded, Rear Yard, Partly Wooded
Story 3
Sewer On Site Septic, Gravity Sept Fld, Septic > # of BR
Water Private, Well
Architectural Style Other
Level or Stories 3
Additional Building Above Grade, Below Grade
Structure Type 2 Story Ceilings,9'+ Ceilings,Dry Wall,High,Tray Ceilings
New Construction N
Schools
School District Loudoun County Public Schools
Others
Senior Community No
Tax ID 364202591000
Ownership Fee Simple
SqFt Source Estimated
Security Features Smoke Detector
Special Listing Condition Standard
Read Less

Bought with Deon Nichole McCutchen • Keller Williams Capital Properties



