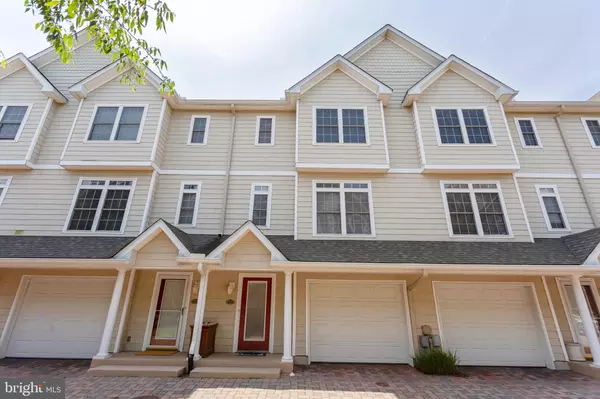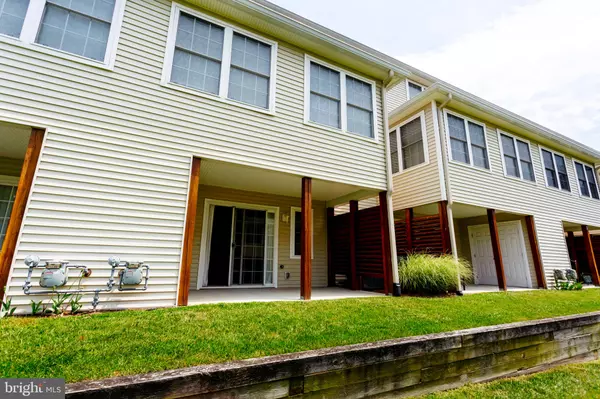For more information regarding the value of a property, please contact us for a free consultation.
20332 LUCIANA LN #29 Rehoboth Beach, DE 19971
Want to know what your home might be worth? Contact us for a FREE valuation!

Our team is ready to help you sell your home for the highest possible price ASAP
Key Details
Sold Price $315,000
Property Type Townhouse
Sub Type Interior Row/Townhouse
Listing Status Sold
Purchase Type For Sale
Square Footage 2,100 sqft
Price per Sqft $150
Subdivision Bella Vista Townhomes
MLS Listing ID DESU141258
Sold Date 02/29/20
Style Coastal
Bedrooms 3
Full Baths 3
Half Baths 1
HOA Fees $220/qua
HOA Y/N Y
Abv Grd Liv Area 2,100
Originating Board BRIGHT
Year Built 2005
Annual Tax Amount $1,190
Tax Year 2018
Lot Dimensions 0.00 x 0.00
Property Description
Beautiful Bella Vista Townhomes Welcome to 29 Luciana Lane, your new beach home or rental investment! Leave your car in the garage and bike to downtown Rehoboth Beach for boutique style shopping, countless restaurants, and popular Grove Park Farmers Market! This townhouse community is located just outside of city limits (close yet tucked away) for quick access into town and is walking distance to Take Out Fish Market, Diner and Dinner venues. Come and tour, offering 3 levels with 3 master bedrooms and 3.5 baths. The main entertaining level is located on the second floor: a spacious eat-in kitchen and breakfast bar opens to a great room that flows to the screened porch which overlooks beautiful landscaping. Enjoy a practical layout with features like a first floor master bedroom/family room which opens to a patio area. The top floor offers two other master bedrooms with spacious closet space, and baths. This great beach retreat is ready to be enjoyed by you! Fireplace, garage, ceramic tile, carpet and plenty of room for everyone.
Location
State DE
County Sussex
Area Lewes Rehoboth Hundred (31009)
Zoning AR
Rooms
Other Rooms Living Room, Primary Bedroom, Kitchen, Foyer, Primary Bathroom, Half Bath
Interior
Interior Features Attic, Built-Ins, Carpet, Entry Level Bedroom, Floor Plan - Open, Kitchen - Eat-In, Kitchen - Island, Kitchen - Table Space, Primary Bath(s), Pantry, Recessed Lighting
Hot Water Electric
Heating Heat Pump(s), Central
Cooling Central A/C, Heat Pump(s)
Flooring Carpet, Ceramic Tile
Fireplaces Number 1
Fireplaces Type Gas/Propane
Equipment Disposal, Dishwasher, Dryer - Electric, Microwave, Oven/Range - Electric, Washer, Water Heater
Fireplace Y
Window Features Insulated,Screens
Appliance Disposal, Dishwasher, Dryer - Electric, Microwave, Oven/Range - Electric, Washer, Water Heater
Heat Source Electric
Exterior
Exterior Feature Deck(s), Patio(s), Screened
Parking Features Garage - Front Entry
Garage Spaces 3.0
Parking On Site 3
Utilities Available Cable TV
Water Access N
View Courtyard
Roof Type Architectural Shingle
Accessibility None
Porch Deck(s), Patio(s), Screened
Attached Garage 1
Total Parking Spaces 3
Garage Y
Building
Lot Description Cleared, Secluded
Story 3+
Sewer Public Sewer
Water Public
Architectural Style Coastal
Level or Stories 3+
Additional Building Above Grade, Below Grade
Structure Type 9'+ Ceilings
New Construction N
Schools
School District Cape Henlopen
Others
Senior Community No
Tax ID 334-19.00-170.04-29
Ownership Fee Simple
SqFt Source Estimated
Security Features Smoke Detector
Acceptable Financing Conventional
Listing Terms Conventional
Financing Conventional
Special Listing Condition Standard
Read Less

Bought with Dustin Oldfather • Monument Sotheby's International Realty
GET MORE INFORMATION




