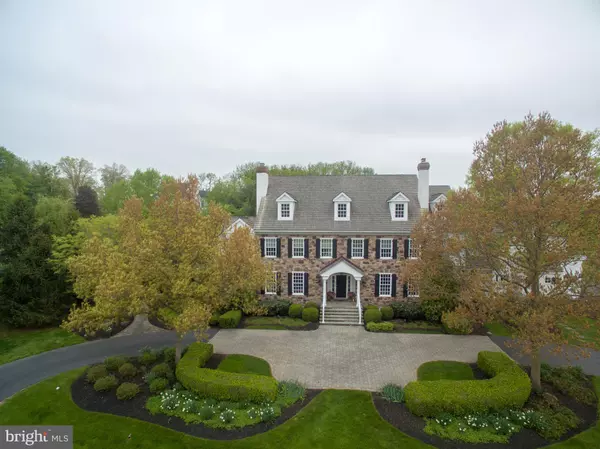For more information regarding the value of a property, please contact us for a free consultation.
11 GREENBRIAR CIR Newtown, PA 18940
Want to know what your home might be worth? Contact us for a FREE valuation!

Our team is ready to help you sell your home for the highest possible price ASAP
Key Details
Sold Price $1,750,000
Property Type Single Family Home
Sub Type Detached
Listing Status Sold
Purchase Type For Sale
Square Footage 7,898 sqft
Price per Sqft $221
Subdivision Weatherfield
MLS Listing ID PABU467872
Sold Date 05/29/20
Style Colonial
Bedrooms 5
Full Baths 4
Half Baths 3
HOA Fees $61/ann
HOA Y/N Y
Abv Grd Liv Area 6,346
Originating Board BRIGHT
Year Built 2001
Annual Tax Amount $20,075
Tax Year 2020
Lot Size 6.470 Acres
Acres 6.47
Lot Dimensions 0.00 x 0.00
Property Description
11 Greenbriar Circle is privately situated at the end of a secluded cul de sac, within the community of Weatherfield. Located in the award winning school district of Council Rock. As you begin your journey up the private driveway, the rolling hills of Upper Makefield are beckoning as you arrive. The immaculately maintained and stylishly renovated home has five bedrooms and it shows like a model home. Walk up to the covered porch to enter the spacious two story center hall foyer with raised panel wainscoting and hard wood flooring. The first floor features a completely updated Custom kitchen with Wolf ovens, Sub-Zero refrigerator, granite countertops, two Asco dishwashers, and a Sub-Zero icemaker. This kitchen is perfect for cozy gatherings or large parties as it offers a sitting area with coffered ceiling, and an opened dining room along with a fireplace that has marble surround, painted raised panel wood mantel, casement windows, crown moldings and wainscoting. The kitchen also has access to the front of the home, mud room with built-ins for storage, laundry room with access to the rear, and garages. The family room is two stories with crown moldings, stone fireplace, and French sliders that lead to the rear of the house. This floor also features a Living room with a fireplace that has a marble surround, wood mantel, and raised detail. Adjacent to the family room is an den/office with access to an enclosed bluestone sunroom. The second floor features a master bedroom with a fireplace, an stylishly renovated bathroom, and large walk-ins with closet organizers. Down the hall are 3 generous sized bedrooms with their own bathrooms and walk-in closets. The 5th bedroom is oversized and perfect for an au pier suite or in-law suite with its own modernized private bath. The Lower level is finished with a half bath and unfinished storage areas. An added feature to the house is the finished attic great for playing all kinds of indoor sports or your own private studio or office. Off the sunroom is the finishing touch, a private and meticulously landscaped pool is accented by a bluestone patio. The 6 acre property is accessible from all living areas and backs up to 160 acres of preserved farmland. Enjoy biking or walking the beautiful 3 mile loop through the neighborhood. This unique property blends private country living with the convenience of being 10 minutes from 1-95, Newtown Boro and Yardley Boro (with an easy commute to NY, Philadelphia and NJ). 11 Greenbriar awaits that discerning buyer who is ready to move in and immediately begin enjoying the quiet comfort of this Philp Mack custom built home.
Location
State PA
County Bucks
Area Upper Makefield Twp (10147)
Zoning CM
Rooms
Other Rooms Living Room, Dining Room, Primary Bedroom, Bedroom 4, Bedroom 5, Kitchen, Family Room, Den, Basement, Bathroom 2, Bathroom 3, Attic, Screened Porch
Basement Full
Interior
Interior Features Breakfast Area, Attic, Chair Railings, Combination Kitchen/Dining, Crown Moldings, Curved Staircase, Dining Area, Family Room Off Kitchen, Floor Plan - Open, Floor Plan - Traditional, Recessed Lighting, Upgraded Countertops, Walk-in Closet(s)
Heating Forced Air
Cooling Central A/C
Fireplaces Number 4
Equipment Built-In Range, Dishwasher, Built-In Microwave, Commercial Range, Refrigerator, Range Hood
Appliance Built-In Range, Dishwasher, Built-In Microwave, Commercial Range, Refrigerator, Range Hood
Heat Source Propane - Owned
Exterior
Exterior Feature Patio(s), Porch(es), Screened
Parking Features Garage - Side Entry
Garage Spaces 3.0
Pool In Ground
Water Access N
View Garden/Lawn
Accessibility None
Porch Patio(s), Porch(es), Screened
Attached Garage 3
Total Parking Spaces 3
Garage Y
Building
Story 2.5
Sewer On Site Septic
Water Private
Architectural Style Colonial
Level or Stories 2.5
Additional Building Above Grade, Below Grade
New Construction N
Schools
Elementary Schools Solfeinstn
School District Council Rock
Others
Senior Community No
Tax ID 47-009-031-048
Ownership Fee Simple
SqFt Source Assessor
Special Listing Condition Standard
Read Less

Bought with Mark J Caola • Coldwell Banker Hearthside
GET MORE INFORMATION




