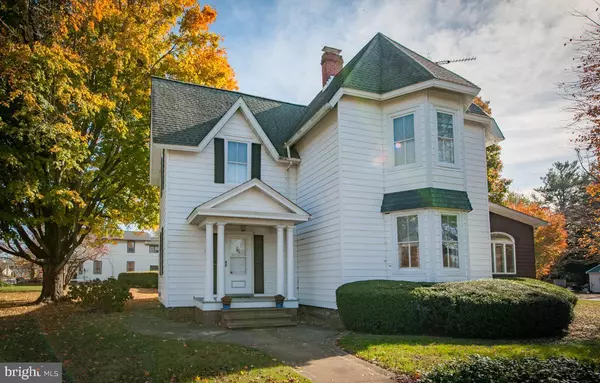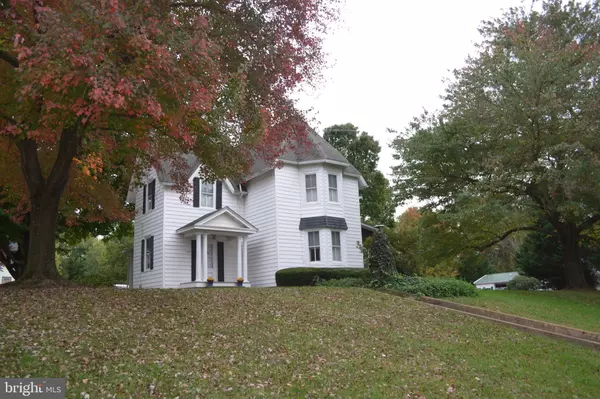For more information regarding the value of a property, please contact us for a free consultation.
301 S COMMERCE ST Centreville, MD 21617
Want to know what your home might be worth? Contact us for a FREE valuation!

Our team is ready to help you sell your home for the highest possible price ASAP
Key Details
Sold Price $339,000
Property Type Single Family Home
Sub Type Detached
Listing Status Sold
Purchase Type For Sale
Square Footage 3,482 sqft
Price per Sqft $97
Subdivision Centreville
MLS Listing ID MDQA137294
Sold Date 07/17/20
Style Colonial
Bedrooms 4
Full Baths 2
HOA Y/N N
Abv Grd Liv Area 3,482
Originating Board BRIGHT
Year Built 1860
Annual Tax Amount $4,606
Tax Year 2020
Lot Size 1.120 Acres
Acres 1.12
Lot Dimensions x 0.00
Property Description
BACK ON THE MARKET DEAL FELL THROUGH!! HUGE PRICE REDUCTION!THIS IS IT!! WHAT A FIND!! HUGH VICTORIAN ON 1+AC LOCATED IN CENTREVILLE IS A GEM AND MOVE IN READY. THIS HOME HAS BEEN UP GRADED THROUGH OUT THE YEARS, AND EVEN HAS HEAT AND AC ON THE THIRD FLOOR. FIRST FLOOR HAS A LARGE REMOLDED KITCHEN WITH WET BAR, AND A LARGE KITCHEN ISLAND. THE DOWNSTAIRS CONTINUES WITH A LARGE DINING ROOM, LIVING ROOM, AND FAMILY ROOM. THERE IS CROWN MOLDING AND CHAIR MOLDING THROUGH OUT THE DOWNSTAIRS ALONG WITH THE BEAUTIFUL HARDWOOD FLOORS. GOING TO THE SECOND FLOOR YOU WILL WALK THROUGH THE LARGE FOYER AND UP THE CURVED STAIRCASE. ON THE SECOND FLOOR YOU WILL FIND 3 BEDROOMS, THE LARGEST BEING THE MASTER BEDROOM WHICH IS 20X20! THE SECOND FLOOR ALSO HAS AN OFFICE, AND A FULL BATH. MOVING TO THE THIRD FLOOR YOU WILL FIND A BEDROOM AND A WALK-IN CEDAR CLOSET. THIS HOME ALSO COMES WITH A LARGE SIDE PORCH WITH PLENTY OF ROOM TO SIT ON AND WATCH THE CARS GO BY. THE HOME ALSO COMES WITH 3 ZONE AC. THE 1+ AC CORNER LOT GIVES YOU LOTS OF ROOM TO EXPAND, AND THE PAVED DRIVEWAY AND PARKING LOT BOADERS THE LARGE SHED THAT IS EQUIPED WITH ELECTRIC. COME AND TAKE A LOOK ! YOU WILL BE GLAD YOU DID!
Location
State MD
County Queen Annes
Zoning R-2
Rooms
Other Rooms Living Room, Dining Room, Bedroom 2, Bedroom 3, Bedroom 4, Kitchen, Family Room, Foyer, Bedroom 1, Bathroom 1, Bathroom 2
Basement Improved, Outside Entrance
Interior
Interior Features Attic, Built-Ins, Carpet, Cedar Closet(s), Ceiling Fan(s), Chair Railings, Crown Moldings, Curved Staircase, Dining Area, Floor Plan - Traditional, Formal/Separate Dining Room, Kitchen - Country, Kitchen - Island, Recessed Lighting, Skylight(s), Wet/Dry Bar, Wood Floors
Heating Heat Pump(s)
Cooling Central A/C
Fireplaces Number 1
Fireplaces Type Brick
Equipment Dishwasher, Disposal, Dryer, Dryer - Electric, Exhaust Fan, Microwave, Oven/Range - Electric, Range Hood, Refrigerator, Stove, Washer, Water Heater
Fireplace Y
Appliance Dishwasher, Disposal, Dryer, Dryer - Electric, Exhaust Fan, Microwave, Oven/Range - Electric, Range Hood, Refrigerator, Stove, Washer, Water Heater
Heat Source Oil
Laundry Main Floor
Exterior
Water Access N
Roof Type Asphalt
Accessibility None
Garage N
Building
Story 3
Sewer Public Sewer
Water Public
Architectural Style Colonial
Level or Stories 3
Additional Building Above Grade, Below Grade
New Construction N
Schools
Elementary Schools Centreville
Middle Schools Centreville
High Schools Queen Anne'S County
School District Queen Anne'S County Public Schools
Others
Senior Community No
Tax ID 03-013413
Ownership Fee Simple
SqFt Source Estimated
Special Listing Condition Standard
Read Less

Bought with Jeanne M Kent • Chaney Homes, LLC
GET MORE INFORMATION




