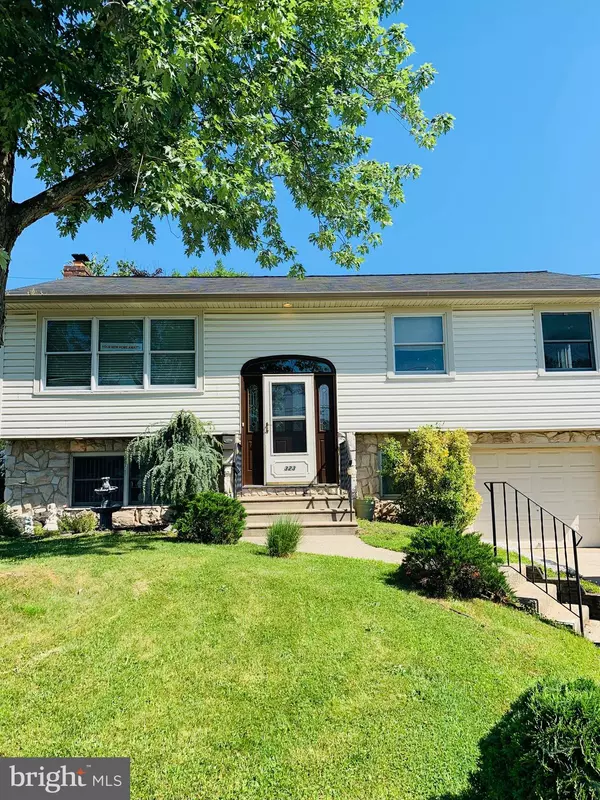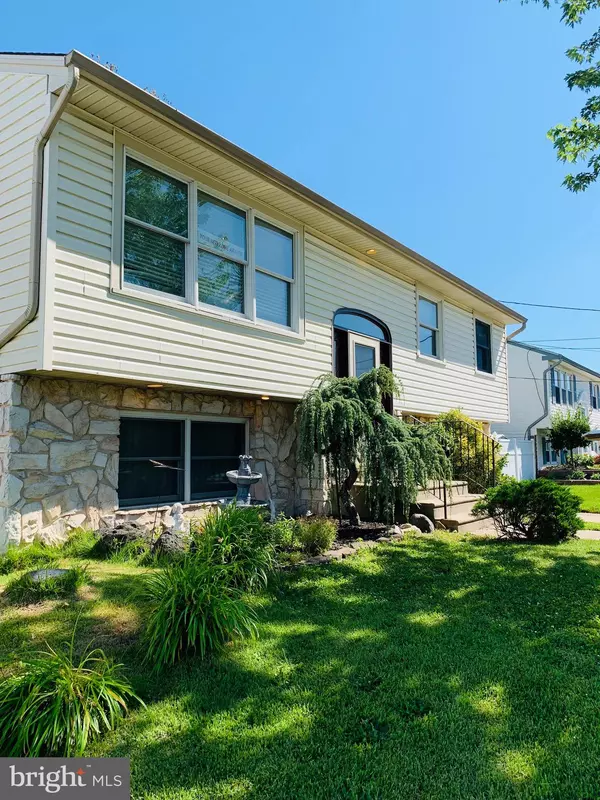For more information regarding the value of a property, please contact us for a free consultation.
323 GRAND AVE Blackwood, NJ 08012
Want to know what your home might be worth? Contact us for a FREE valuation!

Our team is ready to help you sell your home for the highest possible price ASAP
Key Details
Sold Price $170,000
Property Type Single Family Home
Sub Type Detached
Listing Status Sold
Purchase Type For Sale
Square Footage 2,170 sqft
Price per Sqft $78
Subdivision Blackwood Estates
MLS Listing ID NJCD351726
Sold Date 10/15/20
Style Bi-level
Bedrooms 5
Full Baths 1
Half Baths 1
HOA Y/N N
Abv Grd Liv Area 2,170
Originating Board BRIGHT
Year Built 1963
Annual Tax Amount $9,083
Tax Year 2019
Lot Size 8,125 Sqft
Acres 0.19
Lot Dimensions 65.00 x 125.00
Property Description
NEW HIGH EFFICIENCY CENTRAL AC INSTALLED 8/16/19. Unbelievable Value!!! The New AC unit will be running on the new EPA standard R410A, Many homes still have R-22 which will not be available to recharge any older unit come 2020. Freshly Painted Expanded Bi-Level in desirable Blackwood Estates section in Gloucester Township which was just rated the number one place to buy in South Jersey. Larger then any home of its model in Blackwood Estates! Home hosts a ton of open space and STORAGE, waiting for a new owner to add their personal touches! Walking up to this home has a great feel as its on a slight elevation. You enter into the main entrance foyer which hosts a brand new floor, you can go down into the Great Room, or up to the main level. Going down takes you into the Great Room, this large room with a large custom built bar is great for gaming, entertaining, or simple relaxing. Off the Great room, is a half bath freshly painted with a new floor, laundry/utility room, office/extra bedroom area with garage access, The homes added onto later, Master Bedroom, or sitting room, a great feature, and the way out to the back yard with a large deck and yard. Moving back to the foyer with the new floor, we can go up into the main living room, with new recessed LED lighting, freshly painted, refurbished columns and custom rail, which flows into where all the old worn carpet has been removed, please be aware of exposed tack strips,.leaving you to choose the flooring of your choice after settlement, along with the formal dining room, and taking you into into the large kitchen, the refrigerator is being removed, does not work, and no credit will be given towards new one, its old and stopped working recently. A large Breakfast Nook eating area has been added behind the kitchen, a room other like homes do not have in the neighborhood. Coming out of the kitchen leads us into the main hall where we will find a pull down STORAGE attic access and and the homes freshly painted full bath, along with these you will find the homes original 3 bedrooms all neutral and ready for your touch, all hosting grey wood flooring. The home was partially redone in 2010. This is one of the neighborhoods largest homes, and the largest of this particular model with its added additions. Priced Right, Ready for you! CMA supports this. Home waiting your finishing touches. Appliances are fairly new Home has an as is above ground pool with security ladder. Pool does not have to stay, however if a buyer would like a pool in the future keeping the existing pool allows you to replace covered under already existing approved permit, all electric to pool is new, was permitted, and approved. Home has a higher value if further upgrades are done. Seller is motivated and ready to make a deal. pictures are current! Seller in process of moving. Home being offer as-is, Needs Main level flooring and lower level flooring installed.Buyer responsible for any and all repairs required by any inspections or lenders. Seller is waiting for your offer! SHORT SALE BRING OFFERS!!!
Location
State NJ
County Camden
Area Gloucester Twp (20415)
Zoning RESIDENTIAL
Rooms
Other Rooms Living Room, Dining Room, Primary Bedroom, Bedroom 2, Bedroom 3, Bedroom 4, Kitchen, Breakfast Room, Bedroom 1, Great Room, Laundry, Attic, Full Bath, Half Bath
Main Level Bedrooms 3
Interior
Interior Features Bar, Breakfast Area, Carpet, Ceiling Fan(s), Dining Area, Recessed Lighting, Upgraded Countertops, Wet/Dry Bar, Wood Floors, Double/Dual Staircase, Floor Plan - Open, Formal/Separate Dining Room, Kitchen - Galley, Kitchen - Eat-In, Kitchen - Table Space, Tub Shower
Hot Water Natural Gas
Heating Forced Air
Cooling Central A/C
Flooring Carpet, Ceramic Tile, Hardwood
Fireplaces Number 1
Fireplaces Type Gas/Propane, Fireplace - Glass Doors, Stone
Equipment Built-In Microwave, Built-In Range, Compactor, Dishwasher, Disposal, Dryer - Gas, Exhaust Fan, Oven - Self Cleaning, Oven - Single, Oven/Range - Gas, Trash Compactor, Washer/Dryer Hookups Only, Dryer, Microwave, Six Burner Stove, Washer, Water Heater, Water Heater - High-Efficiency
Furnishings No
Fireplace Y
Window Features Double Pane,Sliding,Screens,Replacement
Appliance Built-In Microwave, Built-In Range, Compactor, Dishwasher, Disposal, Dryer - Gas, Exhaust Fan, Oven - Self Cleaning, Oven - Single, Oven/Range - Gas, Trash Compactor, Washer/Dryer Hookups Only, Dryer, Microwave, Six Burner Stove, Washer, Water Heater, Water Heater - High-Efficiency
Heat Source Natural Gas
Laundry Hookup, Lower Floor, Dryer In Unit, Washer In Unit
Exterior
Exterior Feature Deck(s), Patio(s), Porch(es)
Parking Features Built In, Garage - Front Entry, Garage Door Opener, Inside Access
Garage Spaces 1.0
Fence Fully, Vinyl, Wood, Chain Link
Pool Above Ground, Filtered, Permits
Utilities Available Above Ground, Cable TV Available, Electric Available, Natural Gas Available, Phone Available, Sewer Available, Water Available
Water Access N
View Street
Roof Type Shingle
Street Surface Black Top
Accessibility None, Low Pile Carpeting, Doors - Swing In, 2+ Access Exits, 36\"+ wide Halls, 48\"+ Halls, >84\" Garage Door, Accessible Switches/Outlets
Porch Deck(s), Patio(s), Porch(es)
Road Frontage Boro/Township
Attached Garage 1
Total Parking Spaces 1
Garage Y
Building
Lot Description Front Yard, Landlocked, Landscaping, Private, Rear Yard, SideYard(s), Partly Wooded, Road Frontage
Story 2
Foundation Slab
Sewer Public Sewer
Water Public
Architectural Style Bi-level
Level or Stories 2
Additional Building Above Grade, Below Grade
Structure Type Dry Wall
New Construction N
Schools
Elementary Schools Gloucester Township School
Middle Schools Charles W Lewis
High Schools Highland H.S.
School District Gloucester Township Public Schools
Others
Senior Community No
Tax ID 15-12508-00013
Ownership Fee Simple
SqFt Source Assessor
Security Features Carbon Monoxide Detector(s),Smoke Detector
Acceptable Financing Cash, Conventional, FHA, FHA 203(b), FHA 203(k), VA
Horse Property N
Listing Terms Cash, Conventional, FHA, FHA 203(b), FHA 203(k), VA
Financing Cash,Conventional,FHA,FHA 203(b),FHA 203(k),VA
Special Listing Condition Short Sale
Read Less

Bought with Bernice Hawthorne • Penzone Realty
GET MORE INFORMATION




