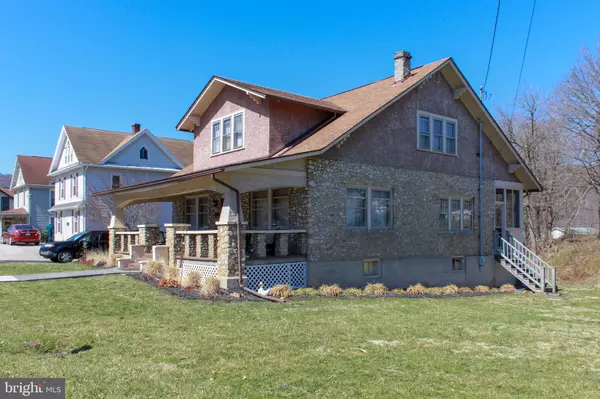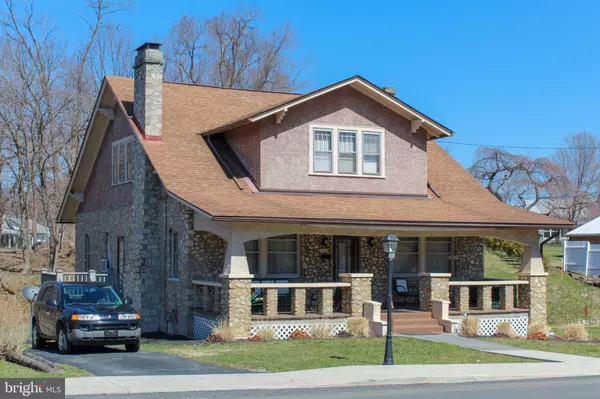For more information regarding the value of a property, please contact us for a free consultation.
433 W. MAIN ST. Romney, WV 26757
Want to know what your home might be worth? Contact us for a FREE valuation!

Our team is ready to help you sell your home for the highest possible price ASAP
Key Details
Sold Price $178,500
Property Type Single Family Home
Sub Type Detached
Listing Status Sold
Purchase Type For Sale
Square Footage 2,478 sqft
Price per Sqft $72
Subdivision Romney
MLS Listing ID WVHS111610
Sold Date 02/26/20
Style Craftsman
Bedrooms 3
Full Baths 1
Half Baths 1
HOA Y/N N
Abv Grd Liv Area 2,478
Originating Board BRIGHT
Year Built 1929
Annual Tax Amount $663
Tax Year 2019
Lot Size 0.560 Acres
Acres 0.56
Property Description
RELOCATING! GRAND CRAFTSMAN HOME W/ STONE & STUCCO. ON .53 NEWLY SURVEYED LOT W/ BACKYARD. SPACIOUS ROOMS W/ HARDWOOD FLOORS AND ORIGINAL WOOD TRIM. COUNTRY KITCHEN REMODELED W/ SOLID CHERRY CABINETS, W/ CHARMING ACCENTS. FORMAL DINING RM W/ ORIGINAL DOUBLE GLASS PANED DOORS, OPENING TO FORMAL LIVING RM W. GAS FIREPLACE. COZY DEN WIRED FOR TV & INTERNET. OPTIONAL MAIN FLOOR BEDRM OR LIBRARY. PANTRY OFF KITCHEN. UPSTAIRS W/ 3 SPACIOUS BDRMS, HARDWOOD FLOORS. LARGE FULL BATHROOM. BASEMENT HAS WORKSHOP AREA, WASHER/DRYER, AND PLENTY OF ROOM TO COMPLETE, W/ OUTSIDE ENTRANCE. DEEP FRONT PORCH TO GATHER. NEW SURVEY W/ LANDSCAPED BACK YARD AND AROUND HOUSE W/ BEAUTIFUL PLANTS, READY TO BLOOM! CITY WATER AND SEWER. WALK TO COMMUNITY SWIMMING POOL, SCHOOL.
Location
State WV
County Hampshire
Zoning NONE
Rooms
Other Rooms Living Room, Dining Room, Bedroom 4, Kitchen, Den, Bedroom 1, Bathroom 2, Bathroom 3
Basement Connecting Stairway, Full, Heated, Improved, Outside Entrance, Poured Concrete, Side Entrance, Space For Rooms, Walkout Level, Workshop
Interior
Interior Features Dining Area, Entry Level Bedroom, Family Room Off Kitchen, Floor Plan - Traditional, Formal/Separate Dining Room, Kitchen - Country, Kitchen - Eat-In, Kitchen - Table Space, Pantry, Walk-in Closet(s), Wood Floors
Hot Water Electric
Heating Radiator, Hot Water, Other
Cooling Ceiling Fan(s), Wall Unit
Flooring Hardwood, Ceramic Tile, Laminated
Fireplaces Type Gas/Propane
Equipment Dishwasher, Dryer, Microwave, Oven/Range - Electric, Range Hood, Refrigerator, Washer
Fireplace Y
Window Features Double Pane
Appliance Dishwasher, Dryer, Microwave, Oven/Range - Electric, Range Hood, Refrigerator, Washer
Heat Source Oil, Other, Propane - Owned
Laundry Basement, Hookup, Lower Floor
Exterior
Exterior Feature Porch(es), Roof
Utilities Available DSL Available, Cable TV Available, Phone
Water Access N
View Creek/Stream, City, Street, Trees/Woods
Roof Type Architectural Shingle
Street Surface Access - On Grade,Black Top
Accessibility 2+ Access Exits
Porch Porch(es), Roof
Road Frontage Public, City/County
Garage N
Building
Lot Description Backs - Parkland, Backs to Trees, Cleared, Front Yard, Landscaping, Rear Yard, Stream/Creek
Story 3+
Foundation Block, Concrete Perimeter
Sewer Public Sewer
Water Public
Architectural Style Craftsman
Level or Stories 3+
Additional Building Above Grade
Structure Type Dry Wall
New Construction N
Schools
Elementary Schools Romney
Middle Schools Romney
High Schools Hampshire
School District Hampshire County Schools
Others
Senior Community No
Tax ID 083009500000000
Ownership Fee Simple
SqFt Source Estimated
Acceptable Financing Cash, Conventional, FHA
Listing Terms Cash, Conventional, FHA
Financing Cash,Conventional,FHA
Special Listing Condition Standard
Read Less

Bought with Michael I Rinker Sr. • Coldwell Banker Home Town Realty



