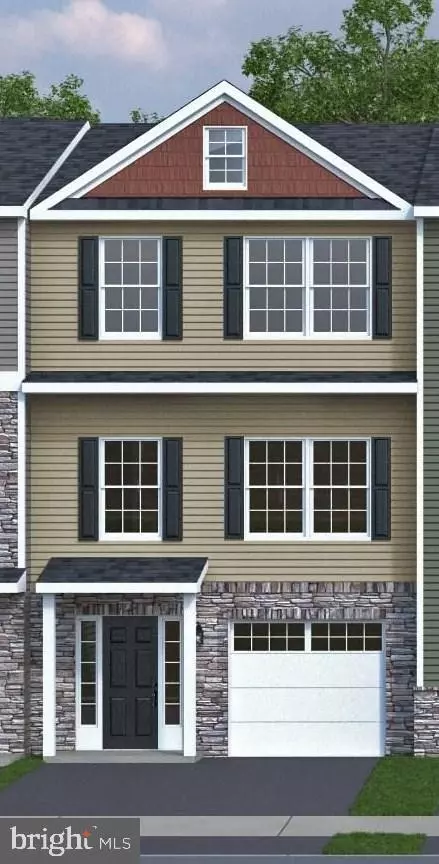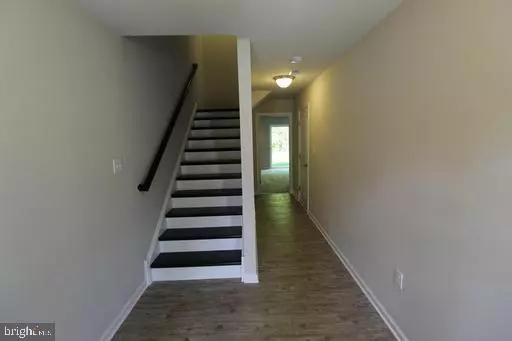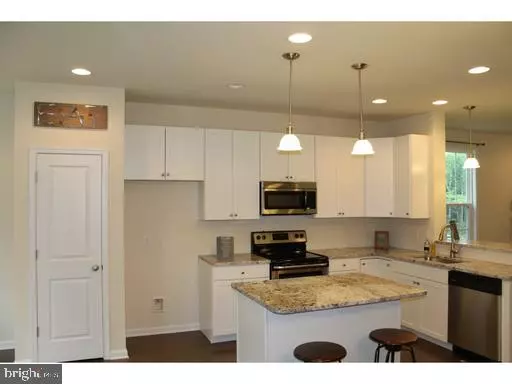For more information regarding the value of a property, please contact us for a free consultation.
134 PEEL LN Newark, DE 19702
Want to know what your home might be worth? Contact us for a FREE valuation!

Our team is ready to help you sell your home for the highest possible price ASAP
Key Details
Sold Price $310,000
Property Type Townhouse
Sub Type Interior Row/Townhouse
Listing Status Sold
Purchase Type For Sale
Subdivision Ironside Crossing
MLS Listing ID DENC487456
Sold Date 02/14/20
Style Colonial,Carriage House
Bedrooms 3
Full Baths 2
Half Baths 2
HOA Fees $36/ann
HOA Y/N Y
Originating Board BRIGHT
Year Built 2019
Annual Tax Amount $132
Tax Year 2019
Lot Size 2,178 Sqft
Acres 0.05
Lot Dimensions 0.00 x 0.00
Property Description
Available for an end of year delivery, Lot 12, only 3 interior units left currently being built! Home Package Price, Any Interior Unit $299,999 All homes back to wooded open space and include: Standard Builder Features PLUS - Finished Lower Level Rec Room w/slider - Powder Room in Rec Room - Trex Deck 12 x12 ( stairs not included ) - Granite Kitchen Countertops - GE Stainless Steel Appliances (Natural Gas Range, Microwave & Dishwasher) - Kitchen Island - Upgraded Kitchen Cabinets (42 Cabinets Your Choice of White or Wood Finish) - Mohawk Driftwood Laminate Floors Entry & Main Living - Ceiling Fan Outlets (2) -Recessed Lighting Kitchen Package w/2 pendant boxes - Master Bath w/dual sinks, Glass Shower Doors & Ceramic Tile Shower Walls *See sales office for all details. Call Mary Kate Johnston with questions at 302 388 5654. Agents must accompany buyers on their first visit or call and register their clients. These last 3 town homes have already been started, foundations are in and they can be ready in 4 months! Hurry in to make your selections. Ironside crossing is just 10 minutes to the University of Delaware and I-95, Within the 5 mile radius to Newark Charter and close to downtown Newark and Chritiana Hospital.
Location
State DE
County New Castle
Area Newark/Glasgow (30905)
Zoning S
Rooms
Other Rooms Dining Room, Primary Bedroom, Bedroom 2, Bedroom 3, Kitchen, Great Room, Laundry, Bathroom 2, Bonus Room, Primary Bathroom, Half Bath
Interior
Heating Forced Air
Cooling Central A/C
Heat Source Natural Gas
Exterior
Parking Features Built In
Garage Spaces 1.0
Water Access N
Roof Type Architectural Shingle
Accessibility None
Attached Garage 1
Total Parking Spaces 1
Garage Y
Building
Story 3+
Sewer Public Sewer
Water Public
Architectural Style Colonial, Carriage House
Level or Stories 3+
Additional Building Above Grade, Below Grade
New Construction Y
Schools
School District Christina
Others
Senior Community No
Tax ID 11-013.10-012
Ownership Fee Simple
SqFt Source Estimated
Special Listing Condition Standard
Read Less

Bought with Vicky Miller • Patterson-Schwartz-Middletown
GET MORE INFORMATION




