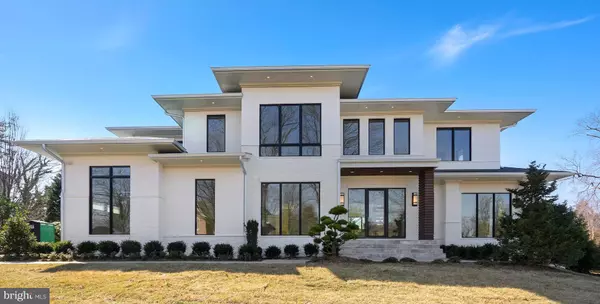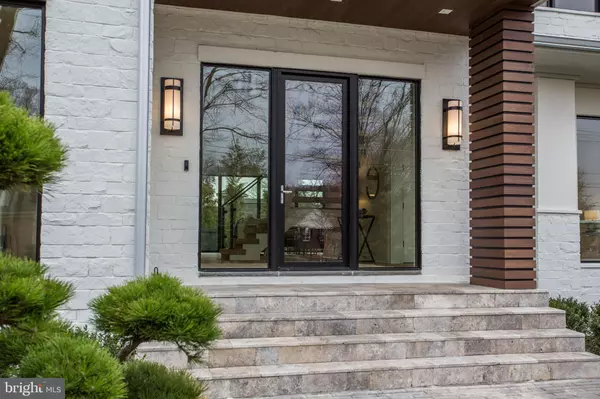For more information regarding the value of a property, please contact us for a free consultation.
1410 KURTZ RD Mclean, VA 22101
Want to know what your home might be worth? Contact us for a FREE valuation!

Our team is ready to help you sell your home for the highest possible price ASAP
Key Details
Sold Price $2,885,000
Property Type Single Family Home
Sub Type Detached
Listing Status Sold
Purchase Type For Sale
Square Footage 6,934 sqft
Price per Sqft $416
Subdivision Salona Village
MLS Listing ID VAFX749160
Sold Date 04/02/20
Style Transitional
Bedrooms 5
Full Baths 6
Half Baths 2
HOA Y/N N
Abv Grd Liv Area 5,263
Originating Board BRIGHT
Year Built 2020
Annual Tax Amount $6,953
Tax Year 2019
Lot Size 0.354 Acres
Acres 0.35
Property Description
Malibu meets Miami in Spectacular New Residence in Salona Village. Luxury Contemporary Finishes previously unseen in our market are showcased in this Thoughtfully Designed Property. Crestron Home Automation System is wired and ready for customization Control your Environment and Entertainment with the touch of a button! Gorgeous White Oak Engineered Wood Floors set the stage for a Sophisticated yet Warm Atmosphere that is perfect for Entertaining or Relaxing. Upscale Tech Element Recessed Lighting on the Main Level brings a Modern Clean Look and accents the Circa Light Fixtures found throughout the Home. ******** Sapele African Mahogany Accents are a warm welcome to visitors at the Front Entrance and transition into the Foyer Ceiling. The Spacious Foyer showcases a Floating Staircase with European Oak Select Treads and flows easily into the Dining Room or Great Room. Featured Living Space is anchored by a Stunning 72-inch Horizontal Fireplace on one end and Breathtaking Gourmet Kitchen on the opposite. Bespoke Custom Cabinetry is the backdrop for an Array of Exclusive Appliances including a 48inch Range with Steam Oven, Double Dishwashers, Wall Oven, Individual Refrigerator, Freezer and Wine Cooler with Drawers. Spectacular Oversized Island with Cambria Counter, Up Lit Drop Ceiling and Free Form Contemporary Light Fixture will be a gathering spot for all.This Light Filled Space with its Wall of Windows and La Cantina Sliders transitions into a Private Landscaped Backyard executed by Premier Landscape Architect Charles Owens and Fine Landscapes. Outdoor Kitchen with Patio, Gas Firepit and Water Feature brings new meaning to Outdoor Living. Spacious Flat Yard retains plenty of room for play and possible pool installation. Exterior Sprinkler System is installed. A wonderful Sun Room sits on the opposite side of the dramatic fireplace and has access to the Study with its wood accented ceiling feature and Full Bath. ******** The Upper Level includes an Owner's Suite featuring massive His and Her Closets with custom built-ins and a Breathtaking Master Bath with Exquisite Tile Selections, Heated Floors and Automatic Shades over the Free Standing Tub. Glass Enclosed Spacious Shower has Multiple Water Features. Three Additional En Suite Bedrooms with Customized Baths and Laundry complete this floor. ****** Lower Level includes a Recreation Room with Huge Windows, Bar Area and an exterior access, Fifth Bedroom with Full Bath, tons of storage and a Bonus Room. ******** Everyday Conveniences are also given great attention such as Large Mudroom with Pantry, Powder Room and Custom Desk Area, Back Stairway, Generous Laundry with Skylight and Oversized Garages. Home has Full House Open Cell Insulation and a Partial Generator. The Complete Package with so many features not even considered by most Builders. Award Winning Joy Custom Design Build, LLC is proud to present 1410 Kurtz!
Location
State VA
County Fairfax
Zoning 120
Direction North
Rooms
Other Rooms Dining Room, Primary Bedroom, Bedroom 2, Bedroom 3, Bedroom 4, Bedroom 5, Kitchen, Game Room, Family Room, Library, Foyer, Sun/Florida Room, Great Room, Laundry, Mud Room, Media Room
Basement Full, Improved, Interior Access, Outside Entrance, Space For Rooms
Interior
Hot Water 60+ Gallon Tank, Natural Gas
Heating Programmable Thermostat, Zoned
Cooling Central A/C, Programmable Thermostat, Zoned
Fireplaces Number 1
Fireplaces Type Gas/Propane
Fireplace Y
Heat Source Natural Gas
Laundry Upper Floor
Exterior
Exterior Feature Patio(s)
Parking Features Additional Storage Area, Garage - Side Entry, Garage Door Opener
Garage Spaces 3.0
Water Access N
Accessibility None
Porch Patio(s)
Attached Garage 3
Total Parking Spaces 3
Garage Y
Building
Lot Description Rear Yard
Story 3+
Sewer Public Sewer
Water Public
Architectural Style Transitional
Level or Stories 3+
Additional Building Above Grade, Below Grade
New Construction Y
Schools
Elementary Schools Franklin Sherman
Middle Schools Longfellow
High Schools Mclean
School District Fairfax County Public Schools
Others
Senior Community No
Tax ID 0302 17 0004
Ownership Fee Simple
SqFt Source Assessor
Security Features Security System
Special Listing Condition Standard
Read Less

Bought with Brian Siebel • Compass
GET MORE INFORMATION




