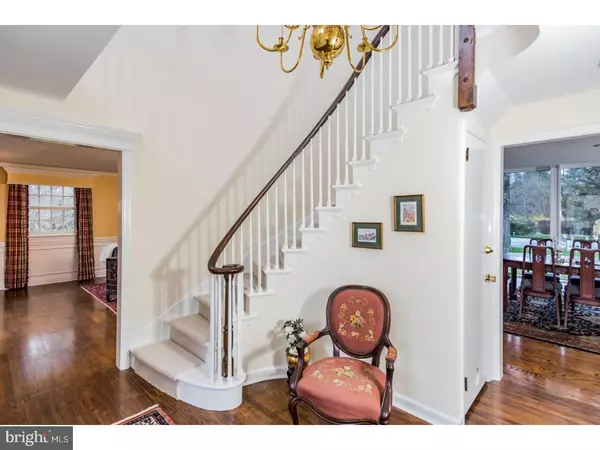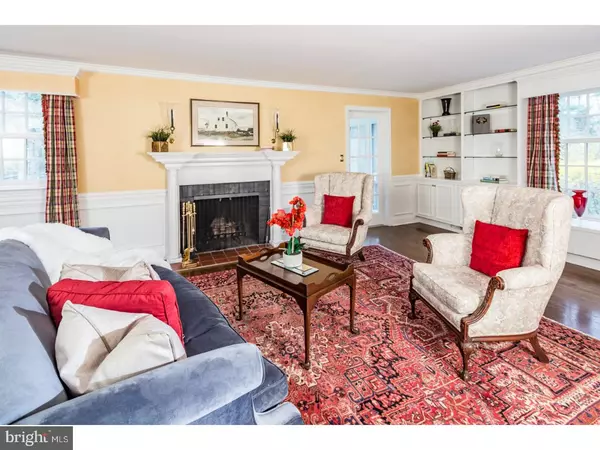For more information regarding the value of a property, please contact us for a free consultation.
124 BROOKSTONE DR Princeton, NJ 08540
Want to know what your home might be worth? Contact us for a FREE valuation!

Our team is ready to help you sell your home for the highest possible price ASAP
Key Details
Sold Price $1,300,000
Property Type Single Family Home
Sub Type Detached
Listing Status Sold
Purchase Type For Sale
Subdivision None Available
MLS Listing ID 1000440066
Sold Date 06/25/20
Style Colonial
Bedrooms 6
Full Baths 5
Half Baths 1
HOA Y/N N
Originating Board TREND
Year Built 1963
Annual Tax Amount $38,387
Tax Year 2018
Lot Size 2.010 Acres
Acres 2.01
Property Description
From outside, this classic white house in Princeton's adored Brookstone neighborhood appears to be the quintessential Colonial, but a tour of the expanded interior reveals extraordinary spaces that break the mold. The foyer with spiraling staircase opens to the large living room and a cozy den, both perfectly comfortable with fireplaces. It's the dining room, however, that makes guests swoon. Panes of glass run floor-to-ceiling for an atrium effect and uninterrupted views of the pool and patio, where a mighty ash offers dappled shade and a fountain adds soothing sound. Enjoy the same lovely view from the circular breakfast room off the kitchen, which features a Wolf range and a stylish island topped with a thick slab of marble. A guest wing and sunroom complete the first floor. Above, a sunny office is positioned between four bedrooms and a gloriously airy master wing. There is customized storage for him, a huge dressing room for her and a spa bathroom for both. The house has been re-assessed. The property taxes are estimated on the new assessment. View the video tour at https://www.wellcomemat.com/mls/k1m49ac5e3egu4f
Location
State NJ
County Mercer
Area Princeton (21114)
Zoning R1
Rooms
Other Rooms Living Room, Dining Room, Primary Bedroom, Bedroom 2, Bedroom 3, Kitchen, Family Room, Bedroom 1, Other, Attic
Basement Full, Partially Finished
Interior
Interior Features Primary Bath(s), Kitchen - Island, Butlers Pantry, WhirlPool/HotTub, Stall Shower, Kitchen - Eat-In
Hot Water Natural Gas
Heating Forced Air
Cooling Central A/C
Flooring Wood, Fully Carpeted
Fireplaces Number 3
Equipment Cooktop, Built-In Range, Oven - Wall
Fireplace Y
Appliance Cooktop, Built-In Range, Oven - Wall
Heat Source Natural Gas
Laundry Main Floor
Exterior
Exterior Feature Patio(s), Porch(es)
Parking Features Garage - Side Entry, Inside Access
Garage Spaces 4.0
Pool In Ground
Utilities Available Cable TV
Water Access N
Accessibility None
Porch Patio(s), Porch(es)
Attached Garage 4
Total Parking Spaces 4
Garage Y
Building
Story 2
Foundation Concrete Perimeter
Sewer Public Sewer
Water Public
Architectural Style Colonial
Level or Stories 2
Additional Building Above Grade
New Construction N
Schools
Elementary Schools Johnson Park
Middle Schools J Witherspoon
High Schools Princeton
School District Princeton Regional Schools
Others
Senior Community No
Tax ID 14-06403-00002
Ownership Fee Simple
SqFt Source Assessor
Special Listing Condition Standard
Read Less

Bought with Amy G Worthington • Callaway Henderson Sotheby's Int'l-Princeton



