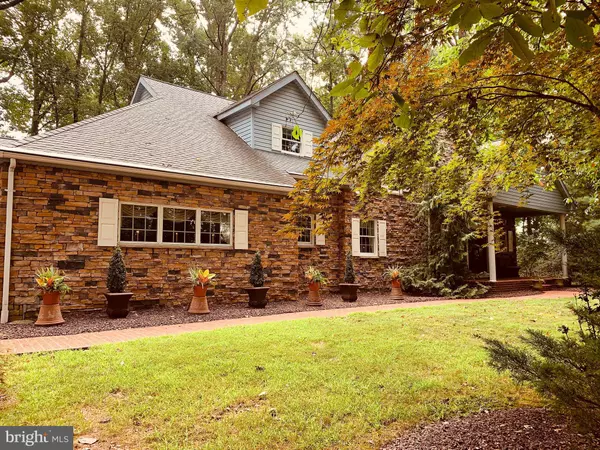For more information regarding the value of a property, please contact us for a free consultation.
3301 PRITCHETT LN Fallston, MD 21047
Want to know what your home might be worth? Contact us for a FREE valuation!

Our team is ready to help you sell your home for the highest possible price ASAP
Key Details
Sold Price $489,999
Property Type Single Family Home
Sub Type Detached
Listing Status Sold
Purchase Type For Sale
Square Footage 3,573 sqft
Price per Sqft $137
Subdivision Bakersfield
MLS Listing ID MDHR240762
Sold Date 01/10/20
Style Cape Cod
Bedrooms 3
Full Baths 2
Half Baths 1
HOA Y/N Y
Abv Grd Liv Area 3,573
Originating Board BRIGHT
Year Built 1995
Annual Tax Amount $5,831
Tax Year 2019
Lot Size 2.210 Acres
Acres 2.21
Lot Dimensions 0.00 x 0.00
Property Description
A Nature Lover's Dream..Tucked Away at End of Cul de Sac on 2.21 Acres surrounded by Woods and complimented by 2 Ponds enriched by Waterfall. Open/Airy Floor Plan with Abundance of Living Space 3,573 s/f enhanced by Gleaming Hardwood Floors thruout with exception of Near New Neutral Carpet in Bedrooms. Magnificent Main Level Master Suite affording Oversized MBR Office (Easy Conversion to Additional BR or Nursery) Brand New State of the Art Master Bath..Gorgeous Custom Tile Frame Free Glass Doors Oversized Shower with Built-In Seat & Floating Floor Soaking Tub & Dual Bowl Vanity w/White Carrera Marble Gray Finish . 27x20 Liv/DR Combo or Great Room w/22' Ceilings & Pass Thru to Gourmet Kitchen...6 Burner Dynasty Commercial Stove & Exhaust Hood, Double Oven, Abundance of Corian Counter Space, Island w/Sink...Ideal for Entertaining, Expanded Eat-In Kitchen w/Windows overlooking Parklike Rear Yard. Half Bath footsteps off Great Room. Main Level Family Room affords Abundance of Natural Light Watch the Deer & Birds from your Sofa or step out to Brick Porch & Enjoy Exterior around Fire Pit overlooking Private Yard and Ponds. Upper Level offers 2nd Full Bath & 2 Spacious Bedrooms + Walk-In to 28x10 Storage Area.Main Level Laundry 3 Zone Heat...Main Level Fueled by Propane, Upper Level Electric. Lower Level Double Door Walk Out (2,508 s/f or approx 37x37) Awaits Your Creativity!
Location
State MD
County Harford
Zoning RR
Rooms
Other Rooms Primary Bedroom, Bedroom 2, Bedroom 3, Kitchen, Family Room, Great Room, Laundry, Office, Storage Room, Bathroom 2, Primary Bathroom, Half Bath
Basement Rear Entrance, Sump Pump, Unfinished
Main Level Bedrooms 1
Interior
Interior Features Breakfast Area, Carpet, Ceiling Fan(s), Combination Dining/Living, Entry Level Bedroom, Family Room Off Kitchen, Floor Plan - Open, Kitchen - Eat-In, Kitchen - Gourmet, Kitchen - Island, Kitchen - Table Space, Primary Bath(s), Pantry, Recessed Lighting, Soaking Tub, Tub Shower, Window Treatments, Wood Floors
Hot Water Propane
Heating Forced Air
Cooling Central A/C, Ceiling Fan(s), Heat Pump(s), Zoned
Flooring Carpet, Ceramic Tile, Hardwood
Equipment Commercial Range, Dishwasher, Disposal, Dryer - Gas, Exhaust Fan, Freezer, Icemaker, Microwave, Oven - Double, Oven/Range - Gas, Range Hood, Refrigerator, Six Burner Stove, Stainless Steel Appliances, Washer, Water Heater
Window Features Bay/Bow,Double Pane,Screens
Appliance Commercial Range, Dishwasher, Disposal, Dryer - Gas, Exhaust Fan, Freezer, Icemaker, Microwave, Oven - Double, Oven/Range - Gas, Range Hood, Refrigerator, Six Burner Stove, Stainless Steel Appliances, Washer, Water Heater
Heat Source Electric, Propane - Owned
Laundry Main Floor
Exterior
Exterior Feature Porch(es)
Parking Features Garage - Side Entry, Garage Door Opener, Inside Access
Garage Spaces 2.0
Utilities Available Cable TV, Propane
Water Access N
Roof Type Asphalt
Street Surface Black Top
Accessibility 48\"+ Halls
Porch Porch(es)
Road Frontage City/County
Attached Garage 2
Total Parking Spaces 2
Garage Y
Building
Lot Description Backs to Trees, Cul-de-sac, Landscaping, Level, No Thru Street, Pond, Private, Rear Yard, Trees/Wooded
Story 3+
Foundation Concrete Perimeter
Sewer On Site Septic, Private Sewer
Water Well
Architectural Style Cape Cod
Level or Stories 3+
Additional Building Above Grade, Below Grade
Structure Type 9'+ Ceilings,2 Story Ceilings
New Construction N
Schools
Elementary Schools Youths Benefit
Middle Schools Fallston
High Schools Fallston
School District Harford County Public Schools
Others
Pets Allowed Y
Senior Community No
Tax ID 04-088018
Ownership Fee Simple
SqFt Source Estimated
Security Features Carbon Monoxide Detector(s),Electric Alarm,Monitored,Smoke Detector
Horse Property N
Special Listing Condition Standard
Pets Allowed No Pet Restrictions
Read Less

Bought with Robert B McArtor • RE/MAX Components
GET MORE INFORMATION




