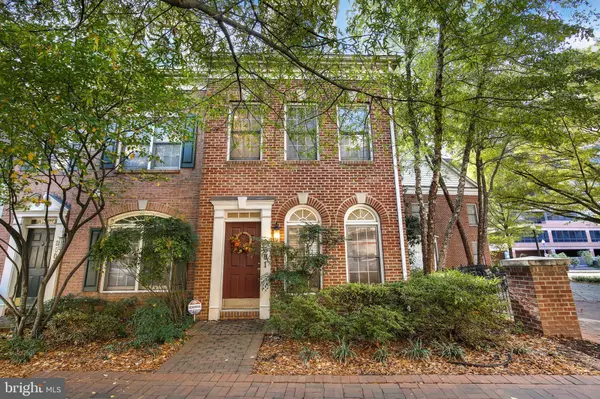For more information regarding the value of a property, please contact us for a free consultation.
8501 CAMERON ST Silver Spring, MD 20910
Want to know what your home might be worth? Contact us for a FREE valuation!

Our team is ready to help you sell your home for the highest possible price ASAP
Key Details
Sold Price $715,000
Property Type Townhouse
Sub Type End of Row/Townhouse
Listing Status Sold
Purchase Type For Sale
Square Footage 1,791 sqft
Price per Sqft $399
Subdivision Cameron Hill
MLS Listing ID MDMC685906
Sold Date 01/31/20
Style Colonial
Bedrooms 3
Full Baths 3
Half Baths 1
HOA Fees $112/mo
HOA Y/N Y
Abv Grd Liv Area 1,491
Originating Board BRIGHT
Year Built 1999
Annual Tax Amount $7,641
Tax Year 2019
Lot Size 974 Sqft
Acres 0.02
Property Description
*** OFFER DEADLINE -- SUBMIT ALL OFFERS BY SUNDAY, 01/5 @ 8:00 PM *** Welcome home to this gorgeous 3 bedroom 3.5 bath, brick end-unit townhome with one car garage and an additional assigned parking space, nestled adjacent to a park setting in the heart of downtown Silver Spring! Enjoy the renovated, open kitchen with granite counters, stainless appliances and freshly painted cabinets, which walks out to a nice deck, while gleaming Bamboo hardwood floors adorn all levels of the home! The owners suite and top level suite both include walk-in closets with built-in custom cherry wood shelving organizers and private upgraded baths, one with jetted tub! Additional features include vaulted ceiling, gas fireplace, custom moldings, pendant, recessed and track lighting, gas cooking, bay window, front loading washer and dryer, and two zone HVAC with gas heat. Walk to Metro, shopping and restaurants!
Location
State MD
County Montgomery
Zoning CBDR2
Rooms
Other Rooms Living Room, Dining Room, Primary Bedroom, Bedroom 2, Bedroom 3, Kitchen, Primary Bathroom, Full Bath, Half Bath
Basement Fully Finished, Garage Access, Heated, Improved, Interior Access, Outside Entrance, Rear Entrance, Walkout Level
Interior
Interior Features Ceiling Fan(s), Chair Railings, Crown Moldings, Dining Area, Floor Plan - Open, Kitchen - Eat-In, Kitchen - Gourmet, Kitchen - Island, Kitchen - Table Space, Primary Bath(s), Recessed Lighting, Soaking Tub, Tub Shower, Stall Shower, Wood Floors
Heating Forced Air
Cooling Central A/C
Flooring Bamboo, Ceramic Tile
Fireplaces Number 1
Fireplaces Type Gas/Propane, Mantel(s), Screen
Equipment Stainless Steel Appliances, Refrigerator, Icemaker, Dishwasher, Disposal, Built-In Microwave, Oven - Single, Oven/Range - Gas, Stove, Washer, Dryer, Water Heater
Furnishings No
Fireplace Y
Window Features Double Pane,Vinyl Clad
Appliance Stainless Steel Appliances, Refrigerator, Icemaker, Dishwasher, Disposal, Built-In Microwave, Oven - Single, Oven/Range - Gas, Stove, Washer, Dryer, Water Heater
Heat Source Natural Gas
Exterior
Parking Features Basement Garage, Garage - Rear Entry, Garage Door Opener, Inside Access
Garage Spaces 2.0
Parking On Site 1
Water Access N
View Scenic Vista
Roof Type Shingle
Street Surface Paved
Accessibility None
Road Frontage Public
Attached Garage 1
Total Parking Spaces 2
Garage Y
Building
Story 3+
Sewer Public Sewer
Water Public
Architectural Style Colonial
Level or Stories 3+
Additional Building Above Grade, Below Grade
Structure Type Dry Wall,Vaulted Ceilings,High
New Construction N
Schools
Elementary Schools Woodlin
Middle Schools Sligo
High Schools Albert Einstein
School District Montgomery County Public Schools
Others
Senior Community No
Tax ID 161303243080
Ownership Fee Simple
SqFt Source Estimated
Security Features Smoke Detector
Special Listing Condition Standard
Read Less

Bought with Saundra M Coston • Bennett Realty Solutions
GET MORE INFORMATION




