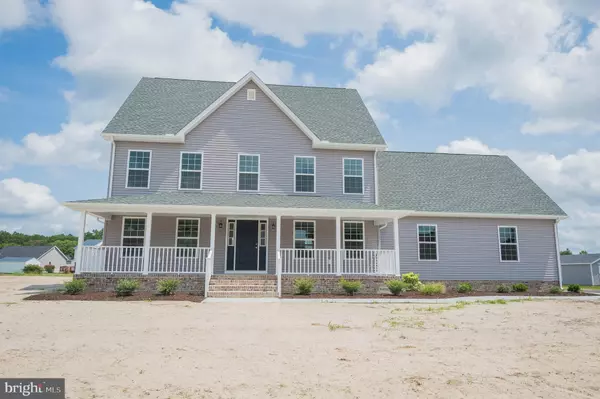For more information regarding the value of a property, please contact us for a free consultation.
LOT 5B NORTHAMPTON DR Salisbury, MD 21804
Want to know what your home might be worth? Contact us for a FREE valuation!

Our team is ready to help you sell your home for the highest possible price ASAP
Key Details
Sold Price $323,923
Property Type Single Family Home
Sub Type Detached
Listing Status Sold
Purchase Type For Sale
Square Footage 2,600 sqft
Price per Sqft $124
Subdivision Nutters Crossing
MLS Listing ID MDWC105052
Sold Date 07/24/20
Style Contemporary,Colonial
Bedrooms 3
Full Baths 2
Half Baths 1
HOA Fees $16/ann
HOA Y/N Y
Abv Grd Liv Area 2,600
Originating Board BRIGHT
Year Built 2020
Annual Tax Amount $441
Tax Year 2020
Lot Size 0.845 Acres
Acres 0.84
Lot Dimensions 0.00 x 0.00
Property Description
TO BE BUILT - Contemporary Colonial - 3BR/2.5BA, 2600sf, 2-car attached garage. High-end finishes . Rear deck. Build your dream home in the established Golf Community of Nutters Crossing,m surrounded by gorgeous homes. Tucked away, but located just minutes from the Bypass, shopping & dining, convenient to Salisbury University & Peninsula Regional Medical Center. Local, experienced, builders, A+ accredited by the Better Business Bureau. Call today to customize! NO City tax. Owner is licensed realtor; agent has financial interest. Sizes, taxes approximate.
Location
State MD
County Wicomico
Area Wicomico Southeast (23-04)
Zoning R22
Rooms
Other Rooms Dining Room, Kitchen, Great Room, Other, Attic
Interior
Interior Features Breakfast Area, Ceiling Fan(s), Combination Kitchen/Dining, Dining Area, Floor Plan - Open, Family Room Off Kitchen, Formal/Separate Dining Room, Kitchen - Eat-In, Kitchen - Island, Primary Bath(s), Recessed Lighting, Upgraded Countertops, Walk-in Closet(s), Other, Stall Shower, Tub Shower, Kitchen - Table Space
Hot Water Electric
Heating Heat Pump(s)
Cooling Central A/C
Equipment Built-In Microwave, Dishwasher, Exhaust Fan, Oven/Range - Electric, Refrigerator, Stainless Steel Appliances, Washer/Dryer Hookups Only, Water Heater
Window Features Low-E,Screens,Vinyl Clad
Appliance Built-In Microwave, Dishwasher, Exhaust Fan, Oven/Range - Electric, Refrigerator, Stainless Steel Appliances, Washer/Dryer Hookups Only, Water Heater
Heat Source Electric
Laundry Main Floor
Exterior
Exterior Feature Porch(es), Deck(s)
Parking Features Garage - Front Entry
Garage Spaces 2.0
Water Access N
Roof Type Architectural Shingle
Accessibility None
Porch Porch(es), Deck(s)
Attached Garage 2
Total Parking Spaces 2
Garage Y
Building
Story 2
Foundation Crawl Space
Sewer Septic = # of BR
Water Well
Architectural Style Contemporary, Colonial
Level or Stories 2
Additional Building Above Grade, Below Grade
New Construction Y
Schools
Elementary Schools Fruitland
Middle Schools Bennett
High Schools Parkside
School District Wicomico County Public Schools
Others
Senior Community No
Tax ID 08-129795
Ownership Fee Simple
SqFt Source Assessor
Acceptable Financing Cash, Conventional
Horse Property N
Listing Terms Cash, Conventional
Financing Cash,Conventional
Special Listing Condition Standard
Read Less

Bought with Brandon C Brittingham • Long & Foster Real Estate, Inc.
GET MORE INFORMATION




