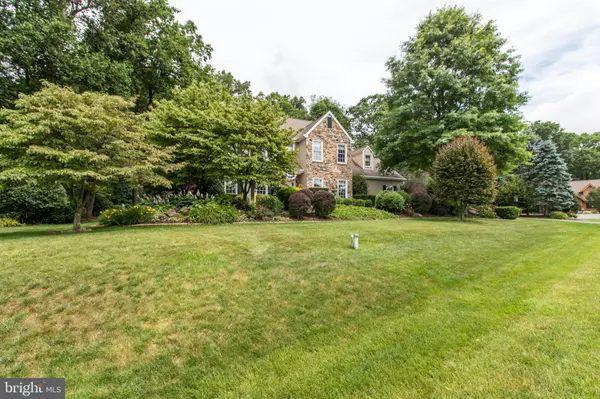For more information regarding the value of a property, please contact us for a free consultation.
111 BEECHWOOD TER Pottstown, PA 19465
Want to know what your home might be worth? Contact us for a FREE valuation!

Our team is ready to help you sell your home for the highest possible price ASAP
Key Details
Sold Price $465,000
Property Type Single Family Home
Sub Type Detached
Listing Status Sold
Purchase Type For Sale
Square Footage 3,036 sqft
Price per Sqft $153
Subdivision Woodridge
MLS Listing ID PACT482862
Sold Date 01/17/20
Style Traditional,Colonial
Bedrooms 5
Full Baths 2
Half Baths 1
HOA Y/N N
Abv Grd Liv Area 3,036
Originating Board BRIGHT
Year Built 1995
Annual Tax Amount $9,160
Tax Year 2018
Lot Size 0.905 Acres
Acres 0.9
Lot Dimensions 0.00 x 0.00
Property Description
Welcome to 111 Beechwood Terrace! This gorgeous, 5 bedroom home features stunning, custom upgrades and is located on a quiet cul-de-sac street in Owen J. Roberts School District. Take in the beauty of the home from the moment you pull in and witness the extensive landscaping and brand new siding! Enter through the inviting foyer boasting hardwood flooring, wainscotting, and custom moldings that spread throughout the home. Off of the foyer is the formal living room with triple window and the formal dining room with propane stove and lots of natural light. The open kitchen features an abundance of oak cabinets, quartz countertops, tile backsplash, updated appliances, recessed lighting, gas cooking, built-in desk, and a sunny breakfast room with stained glass skylights and patio access. The beautiful family room features custom room dividers with storage, a brick, wood burning fireplace and double doors to the patio with stained glass accents. The mud room offers the option for laundry hook up, while the first floor powder room adds convenience for you and your guests. Ascend to the second story and meet the grand, master retreat with propane heater, trey ceiling, upgraded moldings, and a full master bath featuring tile floor, dual vanity, standing shower, and soaking tub with peaceful views of the yard. There are 4 additional, generously sized bedrooms and a full bath on the second floor. The fifth bedroom features skylight and a large walk-in closet! The large unfinished basement and oversized 2-car garage offer additional storage solutions. Enjoy the seasons while entertaining guests on the private, rear patio with peaceful views of the mature trees and impressive landscaping in the backyard. This home is tucked away on a spacious lot in a quiet neighborhood, yet conveniently located close to major roadways for commuting, shopping and dining!
Location
State PA
County Chester
Area South Coventry Twp (10320)
Zoning AG
Rooms
Other Rooms Living Room, Dining Room, Primary Bedroom, Bedroom 2, Bedroom 3, Bedroom 4, Bedroom 5, Kitchen, Family Room, Breakfast Room, Mud Room, Primary Bathroom, Full Bath, Half Bath
Basement Full, Unfinished
Interior
Interior Features Chair Railings, Crown Moldings, Kitchen - Island, Primary Bath(s), Skylight(s), Walk-in Closet(s), Breakfast Area, Built-Ins, Butlers Pantry, Recessed Lighting, Stain/Lead Glass, Wood Floors, Carpet
Hot Water Propane
Heating Forced Air, Baseboard - Electric
Cooling Central A/C
Fireplaces Number 1
Equipment Built-In Microwave, Dishwasher, Oven/Range - Gas
Fireplace Y
Appliance Built-In Microwave, Dishwasher, Oven/Range - Gas
Heat Source Propane - Owned, Electric
Exterior
Exterior Feature Patio(s)
Parking Features Garage - Side Entry
Garage Spaces 6.0
Water Access N
Roof Type Pitched
Accessibility None
Porch Patio(s)
Attached Garage 2
Total Parking Spaces 6
Garage Y
Building
Lot Description Cul-de-sac
Story 2
Sewer On Site Septic
Water Well
Architectural Style Traditional, Colonial
Level or Stories 2
Additional Building Above Grade, Below Grade
New Construction N
Schools
Elementary Schools French Creek
Middle Schools Owen J Roberts
High Schools Owen J Roberts
School District Owen J Roberts
Others
Senior Community No
Tax ID 20-04 -0055.3300
Ownership Fee Simple
SqFt Source Assessor
Special Listing Condition Standard
Read Less

Bought with Thomas Toole III • RE/MAX Main Line-West Chester
GET MORE INFORMATION




