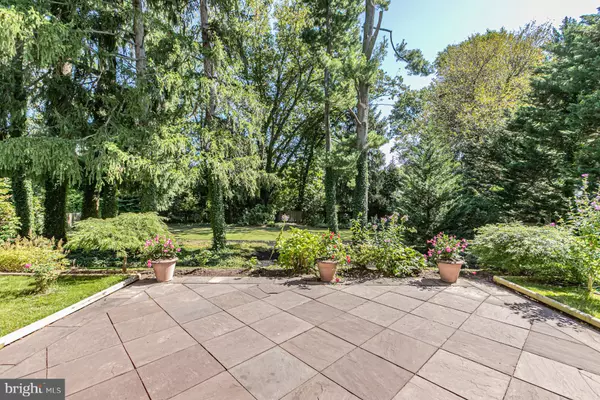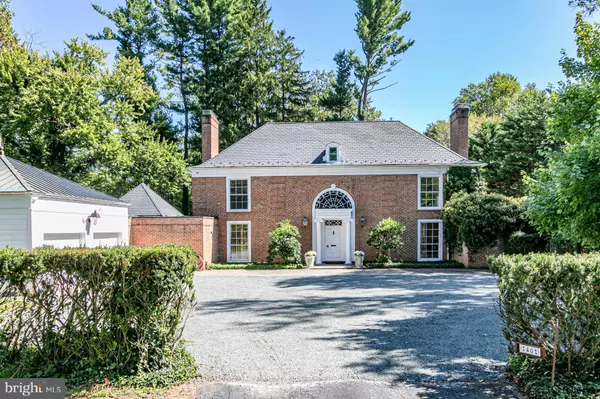For more information regarding the value of a property, please contact us for a free consultation.
40 HASLET AVE Princeton, NJ 08540
Want to know what your home might be worth? Contact us for a FREE valuation!

Our team is ready to help you sell your home for the highest possible price ASAP
Key Details
Sold Price $1,560,000
Property Type Single Family Home
Sub Type Detached
Listing Status Sold
Purchase Type For Sale
Subdivision None Available
MLS Listing ID NJME285802
Sold Date 07/15/20
Style French,Colonial
Bedrooms 4
Full Baths 4
Half Baths 1
HOA Y/N N
Originating Board BRIGHT
Year Built 1982
Annual Tax Amount $40,895
Tax Year 2020
Lot Size 0.650 Acres
Acres 0.65
Lot Dimensions 0.00 x 0.00
Property Description
Drawing inspiration from centuries-old manor homes of Europe, this Institute area residence is full of graceful details and craftsmanship of the finest quality. Yet architect Robert Bennett clearly had a modern lifestyle in mind when he designed the masterful, light-infused floor plan with a central kitchen that draws everyone together, whether around the island, in front of the fireplace, or seated in the breakfast bay. Broad floor-to-ceiling windows capturing views of the bluestone terrace and lovely, fenced yard with majestic evergreens are a defining feature of most spaces, but the architectural piece de resistance is the floating staircase separating the soaring entry and two-story dining area--both with wide board stained pine floors featuring a delicately stenciled border. The living room has refined dentil molding and built-in bookcases framing the fireplace and dual entrances. A sun-flooded multi-purpose room with alternating walls of windows and built-ins can function as a family room, office, or sunroom. A spacious bedroom suite with French doors to an intimate enclosed patio has its own full bath and walk-in closet--perfect for in-laws, a nanny, or guests. A powder room, butler's pantry, gardening/utility room, laundry and access to the attached garage round out the main level. Upstairs, the master suite with fireplace, elegant bath, and generous closet space; and two additional bedrooms, each with their own baths en suite--plus a large loft with built-in desk, skylight, and closet. Finished lower level has a wine room, wall of cedar-lined storage closets, and plenty of room for billiards, exercise, and play spaces.
Location
State NJ
County Mercer
Area Princeton (21114)
Zoning R5
Rooms
Other Rooms Living Room, Dining Room, Primary Bedroom, Bedroom 2, Bedroom 3, Bedroom 4, Kitchen, Game Room, Family Room, Foyer, Laundry, Loft, Other, Primary Bathroom, Full Bath, Half Bath
Basement Fully Finished, Shelving, Sump Pump, Walkout Stairs, Other
Main Level Bedrooms 1
Interior
Interior Features Built-Ins, Breakfast Area, Butlers Pantry, Carpet, Ceiling Fan(s), Curved Staircase, Entry Level Bedroom, Family Room Off Kitchen, Formal/Separate Dining Room, Floor Plan - Traditional, Kitchen - Island, Primary Bath(s), Pantry, Walk-in Closet(s), Wet/Dry Bar, Wine Storage, Wood Floors, Cedar Closet(s), Crown Moldings, Kitchen - Country, Recessed Lighting, Skylight(s), Spiral Staircase, Sprinkler System, Stall Shower, Tub Shower, Upgraded Countertops, WhirlPool/HotTub
Hot Water Natural Gas, Multi-tank
Heating Forced Air, Zoned
Cooling Central A/C, Zoned
Flooring Hardwood, Carpet, Ceramic Tile, Marble, Terrazzo
Fireplaces Number 3
Fireplaces Type Gas/Propane, Marble, Stone
Equipment Cooktop, Dishwasher, Refrigerator, Oven - Wall, Oven - Double, Disposal, Water Heater
Furnishings No
Fireplace Y
Window Features Bay/Bow,Skylights,Transom
Appliance Cooktop, Dishwasher, Refrigerator, Oven - Wall, Oven - Double, Disposal, Water Heater
Heat Source Natural Gas
Laundry Main Floor
Exterior
Parking Features Garage - Side Entry, Garage Door Opener, Inside Access, Oversized
Garage Spaces 2.0
Utilities Available Cable TV
Water Access N
View Garden/Lawn
Roof Type Slate
Accessibility None
Attached Garage 2
Total Parking Spaces 2
Garage Y
Building
Story 2
Foundation Block
Sewer Public Sewer
Water Public
Architectural Style French, Colonial
Level or Stories 2
Additional Building Above Grade, Below Grade
Structure Type 9'+ Ceilings,Cathedral Ceilings,2 Story Ceilings,Tray Ceilings
New Construction N
Schools
Elementary Schools Johnson Park
Middle Schools John Witherspoon M.S.
High Schools Princeton H.S.
School District Princeton Regional Schools
Others
Senior Community No
Tax ID 14-10603-00002
Ownership Fee Simple
SqFt Source Assessor
Security Features Security System
Special Listing Condition Standard
Read Less

Bought with Barbara J Blackwell • Callaway Henderson Sotheby's Int'l-Princeton



