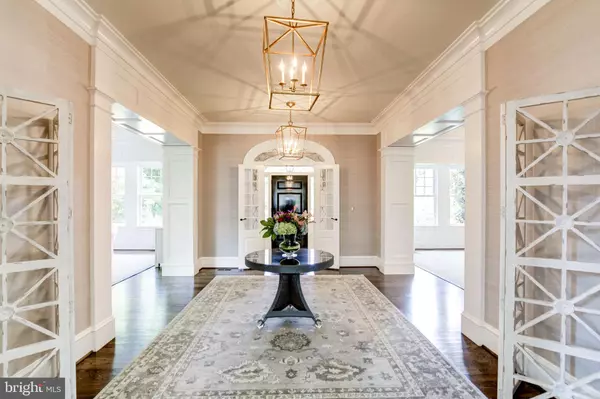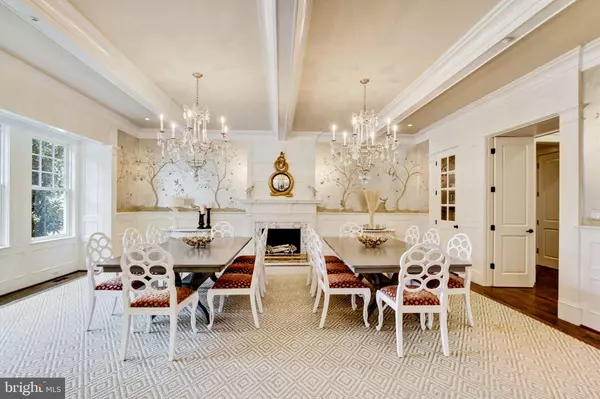For more information regarding the value of a property, please contact us for a free consultation.
10813 STANMORE DR Potomac, MD 20854
Want to know what your home might be worth? Contact us for a FREE valuation!

Our team is ready to help you sell your home for the highest possible price ASAP
Key Details
Sold Price $4,250,000
Property Type Single Family Home
Sub Type Detached
Listing Status Sold
Purchase Type For Sale
Square Footage 12,216 sqft
Price per Sqft $347
Subdivision Great Falls Estates
MLS Listing ID MDMC680360
Sold Date 01/17/20
Style Colonial
Bedrooms 6
Full Baths 5
Half Baths 3
HOA Fees $62/ann
HOA Y/N Y
Abv Grd Liv Area 8,566
Originating Board BRIGHT
Year Built 2013
Annual Tax Amount $45,442
Tax Year 2019
Lot Size 3.450 Acres
Acres 3.45
Property Description
Both flawless in execution and timeless in design, this elegant home was designed by George Myers and built by McCollough Construction in 2014. Sited on a flat, private 3.5 acre parcel in Potomac Falls, a traditional white-washed brick Georgian facade introduces this graciously-scaled home. No detail of construction or finish has been overlooked. 10'+ ceilings, abundant trim detail, and rich finishes throughout. The home's Main Level includes formal Living Room with elegant wet bar/wine frig and plaster ceiling detail; Dining Room with beamed ceiling, glass fronted built ins, marble surround fire place and room for two dining tables; a mahogany-paneled Library/Office; Family Room with coffered ceiling and French Doors overlooking the rear garden; gourmet kitchen with dual, wood-paneled Sub Zero refrigerators, 6 burner range with grill, large island and breakfast area; oversized mudroom and bonus recreation/homework/music room with extensive built ins. The Main Level also includes a screened porch with fire place allowing for three season enjoyment. Dual stair cases, as well as an elevator, access the Upper Level. Generously-scaled and perfectly-appointed landing area and hallways create privacy and space between each bedroom suite. A tranquil Master suite boasts vaulted, beamed ceiling and a balcony overlooking the rear garden. Dual dressing areas/closets, marble bath with dual vanities, and sitting area complete this elegant Master suite. Upper Level also includes four secondary bedrooms with en suite baths, and a second office and or upstairs den. The Lower Level is flooded with natural daylight and includes abundant recreation space, wine storage, exercise room and 6th bedroom. This elegant home is simply unparalleled in quality, finish and design.
Location
State MD
County Montgomery
Zoning RE2
Rooms
Other Rooms Living Room, Dining Room, Kitchen, Game Room, Family Room, Library, Breakfast Room, Exercise Room, In-Law/auPair/Suite, Laundry, Office, Screened Porch
Basement Connecting Stairway, Daylight, Partial, Fully Finished, Interior Access, Windows
Interior
Interior Features Additional Stairway, Bar, Breakfast Area, Built-Ins, Butlers Pantry, Carpet, Ceiling Fan(s), Crown Moldings, Elevator, Formal/Separate Dining Room, Intercom, Kitchen - Gourmet, Kitchen - Island, Primary Bath(s), Recessed Lighting, Sprinkler System, Walk-in Closet(s), Wet/Dry Bar, Window Treatments, Wine Storage, Wood Floors, Family Room Off Kitchen, Floor Plan - Open, Floor Plan - Traditional, Kitchen - Table Space, Pantry, Upgraded Countertops
Hot Water 60+ Gallon Tank, Electric
Heating Forced Air, Programmable Thermostat, Zoned
Cooling Central A/C, Geothermal
Flooring Hardwood, Partially Carpeted
Fireplaces Number 5
Fireplaces Type Gas/Propane, Marble, Stone, Wood
Equipment Dishwasher, Disposal, Dryer - Electric, Exhaust Fan, Extra Refrigerator/Freezer, Icemaker, Intercom, Oven - Double, Oven - Self Cleaning, Oven/Range - Gas, Range Hood, Refrigerator, Six Burner Stove, Stainless Steel Appliances, Washer, Water Heater
Fireplace Y
Window Features Bay/Bow,Double Pane,Energy Efficient,Double Hung
Appliance Dishwasher, Disposal, Dryer - Electric, Exhaust Fan, Extra Refrigerator/Freezer, Icemaker, Intercom, Oven - Double, Oven - Self Cleaning, Oven/Range - Gas, Range Hood, Refrigerator, Six Burner Stove, Stainless Steel Appliances, Washer, Water Heater
Heat Source Geo-thermal
Laundry Lower Floor, Upper Floor
Exterior
Exterior Feature Enclosed, Patio(s), Screened
Parking Features Garage - Side Entry, Garage Door Opener, Inside Access, Oversized
Garage Spaces 8.0
Fence Rear
Pool Fenced, Heated, In Ground
Water Access N
View Garden/Lawn, Trees/Woods
Roof Type Slate
Street Surface Paved
Accessibility Elevator
Porch Enclosed, Patio(s), Screened
Road Frontage City/County
Attached Garage 4
Total Parking Spaces 8
Garage Y
Building
Lot Description Landscaping, Level, Pipe Stem, Private, Rear Yard
Story 3+
Foundation Concrete Perimeter
Sewer On Site Septic
Water Public
Architectural Style Colonial
Level or Stories 3+
Additional Building Above Grade, Below Grade
Structure Type 9'+ Ceilings,High
New Construction N
Schools
Elementary Schools Potomac
Middle Schools Herbert Hoover
High Schools Winston Churchill
School District Montgomery County Public Schools
Others
HOA Fee Include Common Area Maintenance,Security Gate
Senior Community No
Tax ID 161000878168
Ownership Fee Simple
SqFt Source Estimated
Security Features Electric Alarm,Motion Detectors,Smoke Detector,Carbon Monoxide Detector(s)
Horse Property N
Special Listing Condition Standard
Read Less

Bought with Frederick B Roth • Washington Fine Properties, LLC
GET MORE INFORMATION




