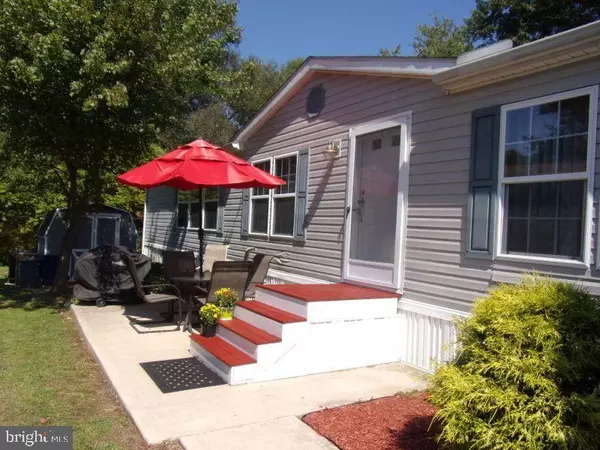For more information regarding the value of a property, please contact us for a free consultation.
1115 DOROTHY DR Coatesville, PA 19320
Want to know what your home might be worth? Contact us for a FREE valuation!

Our team is ready to help you sell your home for the highest possible price ASAP
Key Details
Sold Price $114,900
Property Type Manufactured Home
Sub Type Manufactured
Listing Status Sold
Purchase Type For Sale
Square Footage 2,200 sqft
Price per Sqft $52
Subdivision Taylor Mhp
MLS Listing ID PACT489008
Sold Date 03/16/20
Style Modular/Pre-Fabricated,Ranch/Rambler,Contemporary
Bedrooms 3
Full Baths 3
HOA Y/N N
Abv Grd Liv Area 2,200
Originating Board BRIGHT
Land Lease Amount 420.0
Land Lease Frequency Monthly
Year Built 2001
Annual Tax Amount $2,735
Tax Year 2020
Lot Dimensions 0.00 x 0.00
Property Description
Welcome to a very nice private location and award winning design by Commodore at this 55+ community, Taylors MHPark, Chester County just off Rt 30 in Valley Township. This home is a Commodore Brookview Model 2200. High quality construction and award winning with the energy star label and recognized as a superior builder in the industry for the innovative open space designs, highly efficient products. You will appreciate the location and environment. This special home is "move-in" mint condition and offers a Grand Master Bedroom with Fireplace, His and Hers Full Baths, whirlpool and double seated shower, spacious connecting walk in closet, Large Open Kitchen with Breakfast Bar, double counter, plenty of workspace and gorgeous cabinetry, along with Morning Room lined with windows and natural lighting, vaulted ceilings and a corner desktop workspace with storage! This home shows perfectly whether entering into the charming foyer with convenient side laundry room and includes the open designed Great Room/media, hardwood flooring, a full Dining Room which opens to view Kitchen for entertaining at your best, another Living Room space with plenty of natural sunlight leading into additional 2 very nice sized Bedrooms/Office Space in one, Plenty of Closet Space and a very convenient flow with low maintenance hardwood flooring, custom tiles and ceiling fans. This is a wonderful mobile home at a very nice location in the Park. Efficient propane heating and central air cooling very efficient, mint condition and spacious interior! Exterior is a bonus with side yards, grilling patio and a large storage shed. This home shows new and has been well maintained as you will see from photos and onsite! Don't Miss this one. Community Rent $420/mo. Cash or Pre-Qualified buyers only. PERFECT AND READY TO MOVE IN!
Location
State PA
County Chester
Area Valley Twp (10338)
Zoning RESIDENTIAL
Rooms
Other Rooms Living Room, Dining Room, Primary Bedroom, Sitting Room, Bedroom 2, Bedroom 3, Kitchen, Foyer, Great Room, Laundry, Other, Primary Bathroom, Full Bath
Main Level Bedrooms 3
Interior
Interior Features Breakfast Area, Built-Ins, Carpet, Ceiling Fan(s), Combination Kitchen/Dining, Dining Area, Exposed Beams, Family Room Off Kitchen, Floor Plan - Open, Formal/Separate Dining Room, Kitchen - Eat-In, Kitchen - Efficiency, Kitchen - Gourmet, Kitchen - Island, Primary Bath(s), Skylight(s), Stall Shower, Walk-in Closet(s), WhirlPool/HotTub, Wood Floors
Hot Water Electric
Heating Forced Air
Cooling Central A/C, Ceiling Fan(s)
Flooring Carpet, Ceramic Tile, Hardwood
Fireplaces Number 1
Fireplaces Type Gas/Propane
Equipment Built-In Microwave, Built-In Range, Dishwasher, Disposal, Energy Efficient Appliances, Oven - Self Cleaning, Stove
Fireplace Y
Window Features ENERGY STAR Qualified,Skylights
Appliance Built-In Microwave, Built-In Range, Dishwasher, Disposal, Energy Efficient Appliances, Oven - Self Cleaning, Stove
Heat Source Propane - Leased
Laundry Main Floor
Exterior
Exterior Feature Patio(s)
Utilities Available Cable TV Available, DSL Available, Fiber Optics Available
Water Access N
Roof Type Shingle
Street Surface Black Top
Accessibility None, 36\"+ wide Halls, Level Entry - Main
Porch Patio(s)
Garage N
Building
Lot Description SideYard(s), Landscaping, Backs to Trees, Cleared
Story 1
Sewer Community Septic Tank, Private Septic Tank
Water Community
Architectural Style Modular/Pre-Fabricated, Ranch/Rambler, Contemporary
Level or Stories 1
Additional Building Above Grade, Below Grade
Structure Type Vaulted Ceilings
New Construction N
Schools
School District Coatesville Area
Others
Pets Allowed Y
Senior Community Yes
Age Restriction 55
Tax ID 38-02P-0034.04AT
Ownership Land Lease
SqFt Source Estimated
Security Features Smoke Detector,Carbon Monoxide Detector(s)
Acceptable Financing Cash, Conventional, FHA, VA
Listing Terms Cash, Conventional, FHA, VA
Financing Cash,Conventional,FHA,VA
Special Listing Condition Standard
Pets Allowed Case by Case Basis
Read Less

Bought with Barbara Brown • Welcome Home Real Estate
GET MORE INFORMATION




