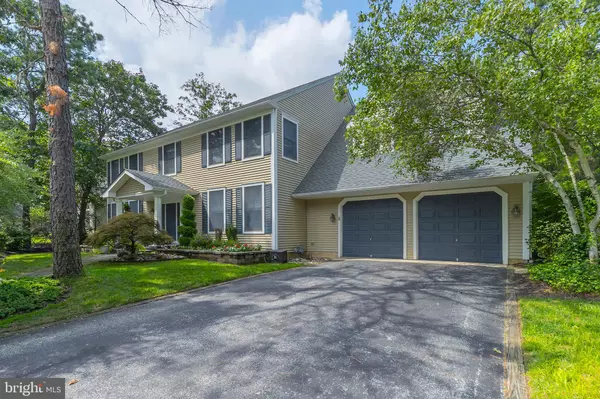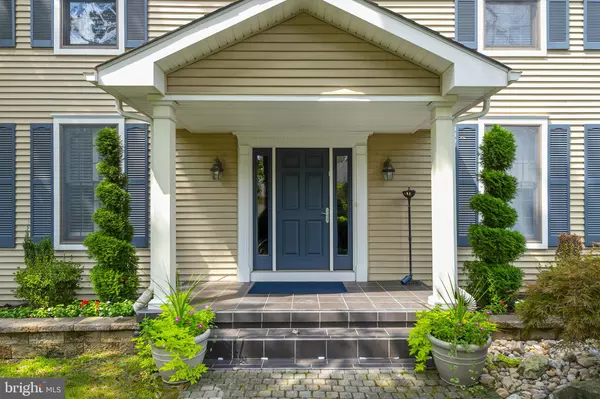For more information regarding the value of a property, please contact us for a free consultation.
3 BROMLEY CT Voorhees, NJ 08043
Want to know what your home might be worth? Contact us for a FREE valuation!

Our team is ready to help you sell your home for the highest possible price ASAP
Key Details
Sold Price $589,000
Property Type Single Family Home
Sub Type Detached
Listing Status Sold
Purchase Type For Sale
Square Footage 3,539 sqft
Price per Sqft $166
Subdivision Sturbridge Woods
MLS Listing ID NJCD374398
Sold Date 03/13/20
Style Traditional
Bedrooms 4
Full Baths 3
Half Baths 1
HOA Fees $16/ann
HOA Y/N Y
Abv Grd Liv Area 3,539
Originating Board BRIGHT
Year Built 1989
Annual Tax Amount $18,053
Tax Year 2019
Lot Size 0.290 Acres
Acres 0.29
Lot Dimensions 0.00 x 0.00
Property Description
A must-see home that has been updated with 4 Bedrooms 3.5 Baths, 2 car garage, finished basement located in the desirable community of Sturbridge Woods. As you walk up to the front door you will notice the Custom Portico with tiles steps and as you walk through the front door you are invited into a large 2 story foyer with a custom chandelier. There are beautiful hardwood floors, 2 coat closets and built-in shelves. The foyer opens to the Formal dining Room and Living Room. In the Living room you will find Dentil crown molding, built-in shelves, custom wood plantation blinds and French doors leading to the cozy family Room. The family room has a gas fireplace with granite surround and wood mantel, there are custom decorative arch windows, a large bay window, recessed lights and opens to the updated kitchen. In the eat in Kitchen you will find, ceramic floors, a large center island with breakfast bar and the perfect place for the stainless steel 5 burner gas stove with downdraft system which makes cooking a pleasure. The counter-tops are granite and the tile backsplash adds to the elegant design of this tasteful kitchen. All appliances are GE Monogram with a built-in electric oven, microwave and warming drawer and side by side refrigerator. The large walk-in pantry is a great addition to a kitchen that already has plenty of storage space. A small private office is off the kitchen with access to the two-car garage. A butler s pantry is nestled between the kitchen and dining room with cabinets granite tops and wine cooler. The formal dining has hardwood floors, dentil crown molding, chair molding, custom chandelier. The second floor has a master bedroom suite with cathedral ceilings, skylights, office and a huge walk-in closet with custom organizers and drawers. The master bath is incredible with a soaking tub, Rainforest shower head with 3 massage positions, bench seat with frameless glass enclosure. The vanity has double sinks with custom mirrored medicine cabinets with touch vanity lights. A new contemporary 2-sided gas fireplace separates the office and sleeping area. The additional 3 bedrooms are large with plenty of closet space. The girls room has overhead swing, graffiti wall mural and custom California Closets with built-in desk and shelves. The hall bath has a double vanity and door separating the shower toilet area for privacy. The basement is finished with a media room with a full bath, an exercise room with fitness flooring, and large game room that hosts the pool table and plenty of storage in the utility room. Newer roof, newer interior doors on the first floor, cul-de-sac location, 2 zone heating & air, newer recessed lighting along with additional upgrades. This home is in move in condition, tastefully painted and decorated, and is conveniently located near major highways and shopping.
Location
State NJ
County Camden
Area Voorhees Twp (20434)
Zoning 100A
Rooms
Other Rooms Living Room, Dining Room, Primary Bedroom, Bedroom 2, Bedroom 3, Bedroom 4, Kitchen, Family Room, Basement, Foyer, Study, Laundry, Bathroom 1, Primary Bathroom
Basement Fully Finished
Interior
Interior Features Built-Ins, Butlers Pantry, Carpet, Ceiling Fan(s), Crown Moldings, Kitchen - Eat-In, Skylight(s), Walk-in Closet(s), Wood Floors
Heating Central, Forced Air
Cooling Central A/C
Flooring Carpet, Hardwood
Fireplace Y
Heat Source Natural Gas
Exterior
Parking Features Garage - Front Entry, Garage Door Opener
Garage Spaces 2.0
Utilities Available Cable TV
Water Access N
Accessibility None
Attached Garage 2
Total Parking Spaces 2
Garage Y
Building
Lot Description Cul-de-sac
Story 2
Sewer Public Sewer
Water Public
Architectural Style Traditional
Level or Stories 2
Additional Building Above Grade, Below Grade
New Construction N
Schools
Elementary Schools Signal Hill E.S.
Middle Schools Voorhees M.S.
High Schools Eastern H.S.
School District Voorhees Township Board Of Education
Others
Senior Community No
Tax ID 34-00304 03-00010
Ownership Fee Simple
SqFt Source Estimated
Horse Property N
Special Listing Condition Standard
Read Less

Bought with Constance M Curci • RE/MAX Of Cherry Hill
GET MORE INFORMATION




