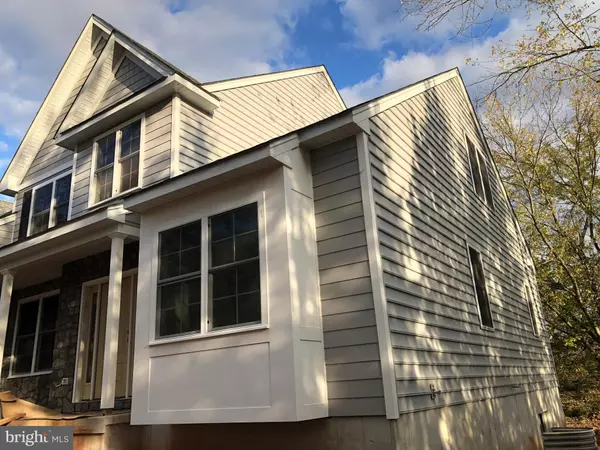For more information regarding the value of a property, please contact us for a free consultation.
0 CAROLINE DR Collegeville, PA 19426
Want to know what your home might be worth? Contact us for a FREE valuation!

Our team is ready to help you sell your home for the highest possible price ASAP
Key Details
Sold Price $562,000
Property Type Single Family Home
Sub Type Detached
Listing Status Sold
Purchase Type For Sale
Square Footage 2,800 sqft
Price per Sqft $200
Subdivision None Available
MLS Listing ID PAMC604004
Sold Date 01/09/20
Style Craftsman
Bedrooms 4
Full Baths 2
Half Baths 1
HOA Y/N N
Abv Grd Liv Area 2,800
Originating Board BRIGHT
Year Built 2019
Annual Tax Amount $542
Tax Year 2018
Lot Dimensions 119 x 175
Property Description
Make this your Home for the Holidays! QUICK DELIVERY by end of the year! Welcome home to 99 Crawford Rd in Upper Providence Township! Conveniently located to major routes for your commuting ease, this home will be sure to check off all your boxes! Step inside your Craftsman style home located on a beautifully treed lot in the heart of Upper Providence and Spring-Ford School District! With parks, schools and shopping only minutes away, this is your perfect home to move into. As you enter the open foyer you will notice the beautiful split staircase that will take your breath away! As you make your way back to the rear of the home you will be thrilled with the grand style of the open floor plan! A great room with a gas fireplace will warm your heart! The well-appointed kitchen with a sink overlooking the great room sports stainless steel appliances an island and a breakfast nook that has sliders that lead to your welcoming backyard. If you choose to have a dining room, that is located off the foyer and will enable you to hold many festive gatherings at your home. Now don't miss the beautiful Main bedroom on this level with a luxurious master bath room with double sinks, and tiled shower! Need more room? We have the solution climb up that split staircase to the second floor to two or three more bedrooms. Here we can offer an optional suite on the second floor with its own walk in closet, bath and optional sitting room. The other two standard bedrooms will give you plenty of room for family and friends. If you want a quality-built home that is not the normal track home, then this is it! With so many options to choose from, we can accommodate all your needs!
Location
State PA
County Montgomery
Area Upper Providence Twp (10661)
Zoning R-1
Rooms
Other Rooms Dining Room, Great Room
Basement Poured Concrete
Main Level Bedrooms 4
Interior
Interior Features Attic, Carpet, Dining Area, Double/Dual Staircase, Entry Level Bedroom, Family Room Off Kitchen, Floor Plan - Open, Kitchen - Gourmet, Primary Bath(s), Recessed Lighting, Walk-in Closet(s), Wood Floors, Upgraded Countertops
Hot Water Propane
Heating Forced Air
Cooling Central A/C
Flooring Hardwood, Carpet
Fireplaces Number 1
Fireplaces Type Gas/Propane
Equipment Dishwasher, Disposal, Energy Efficient Appliances, Stainless Steel Appliances, Range Hood, Oven/Range - Electric
Fireplace Y
Appliance Dishwasher, Disposal, Energy Efficient Appliances, Stainless Steel Appliances, Range Hood, Oven/Range - Electric
Heat Source Propane - Leased
Laundry Main Floor
Exterior
Parking Features Garage - Front Entry
Garage Spaces 2.0
Utilities Available Cable TV, Propane
Water Access N
Roof Type Architectural Shingle
Accessibility None
Attached Garage 2
Total Parking Spaces 2
Garage Y
Building
Story 2
Sewer Public Sewer
Water Public
Architectural Style Craftsman
Level or Stories 2
Additional Building Above Grade, Below Grade
Structure Type Dry Wall
New Construction Y
Schools
Elementary Schools Oaks
Middle Schools Spring-Ford Intermediateschool 5Th-6Th
High Schools Spring-Ford Senior
School District Spring-Ford Area
Others
Pets Allowed Y
Senior Community No
Tax ID 61-00-00379-019
Ownership Fee Simple
SqFt Source Estimated
Acceptable Financing Cash, Conventional
Listing Terms Cash, Conventional
Financing Cash,Conventional
Special Listing Condition Standard
Pets Allowed Cats OK, Dogs OK
Read Less

Bought with Sharon Diller • Coldwell Banker Realty
GET MORE INFORMATION




