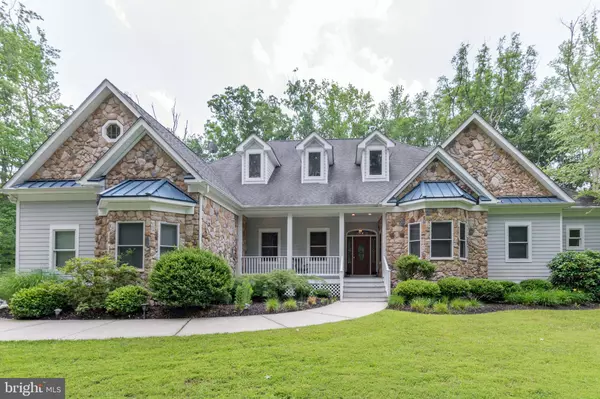For more information regarding the value of a property, please contact us for a free consultation.
36302 OLD MILL BRIDGE RD Frankford, DE 19945
Want to know what your home might be worth? Contact us for a FREE valuation!

Our team is ready to help you sell your home for the highest possible price ASAP
Key Details
Sold Price $590,000
Property Type Single Family Home
Sub Type Detached
Listing Status Sold
Purchase Type For Sale
Square Footage 3,268 sqft
Price per Sqft $180
Subdivision Dirickson Landing I And Ii
MLS Listing ID DESU141300
Sold Date 03/20/20
Style Contemporary
Bedrooms 4
Full Baths 3
Half Baths 1
HOA Fees $10/ann
HOA Y/N Y
Abv Grd Liv Area 3,268
Originating Board BRIGHT
Year Built 2007
Annual Tax Amount $1,641
Tax Year 2018
Lot Size 5.060 Acres
Acres 5.06
Lot Dimensions 361x659x279x853
Property Description
Custom built home PRICED BELOW APPRAISED VALUE with only the best features: Brazilian Cherry wood floors, gourmet kitchen with silestone counter tops, travertine tile backsplash, Wolfe appliances, with double wall oven (convection and regular) encapsulated and conditioned crawl space, whole house salt water system, stone fireplace, in-law suite with private entrance. Can not re-build this home for current asking price. Cost to rebuild over $700,000. Don't wait to see this beautiful home.
Location
State DE
County Sussex
Area Baltimore Hundred (31001)
Zoning A
Rooms
Other Rooms Dining Room, Primary Bedroom, Kitchen, Family Room, Breakfast Room, Study, In-Law/auPair/Suite, Laundry, Primary Bathroom, Screened Porch
Main Level Bedrooms 4
Interior
Interior Features Carpet, Ceiling Fan(s), Floor Plan - Open, Entry Level Bedroom, Formal/Separate Dining Room, Kitchen - Gourmet, Kitchen - Island, Primary Bath(s), Pantry, Recessed Lighting, Sprinkler System, Upgraded Countertops, Walk-in Closet(s), Wood Floors
Hot Water Tankless
Heating Forced Air
Cooling Central A/C
Flooring Ceramic Tile, Hardwood, Carpet
Fireplaces Number 1
Fireplaces Type Gas/Propane
Equipment Built-In Microwave, Cooktop, Dishwasher, Dryer - Electric, Exhaust Fan, Oven - Wall, Refrigerator, Stainless Steel Appliances, Washer, Water Heater - Tankless, Freezer, Humidifier
Furnishings No
Fireplace Y
Window Features Screens
Appliance Built-In Microwave, Cooktop, Dishwasher, Dryer - Electric, Exhaust Fan, Oven - Wall, Refrigerator, Stainless Steel Appliances, Washer, Water Heater - Tankless, Freezer, Humidifier
Heat Source Propane - Leased
Laundry Main Floor
Exterior
Exterior Feature Deck(s), Screened, Porch(es)
Parking Features Garage - Side Entry
Garage Spaces 2.0
Utilities Available Electric Available, Cable TV Available, Propane
Amenities Available Marina/Marina Club
Water Access N
View Trees/Woods
Roof Type Architectural Shingle
Accessibility None
Porch Deck(s), Screened, Porch(es)
Attached Garage 2
Total Parking Spaces 2
Garage Y
Building
Lot Description Backs to Trees, Cleared, Partly Wooded, Landscaping
Story 1
Foundation Crawl Space
Sewer Gravity Sept Fld
Water Well
Architectural Style Contemporary
Level or Stories 1
Additional Building Above Grade, Below Grade
Structure Type Dry Wall,9'+ Ceilings,Tray Ceilings
New Construction N
Schools
School District Indian River
Others
Senior Community No
Tax ID 533-12.00-12.12
Ownership Fee Simple
SqFt Source Estimated
Security Features Security System,Smoke Detector,Motion Detectors,Exterior Cameras
Acceptable Financing Cash, Conventional, VA
Horse Property Y
Listing Terms Cash, Conventional, VA
Financing Cash,Conventional,VA
Special Listing Condition Standard
Read Less

Bought with Stephanie Bray • Berkshire Hathaway HomeServices PenFed Realty



