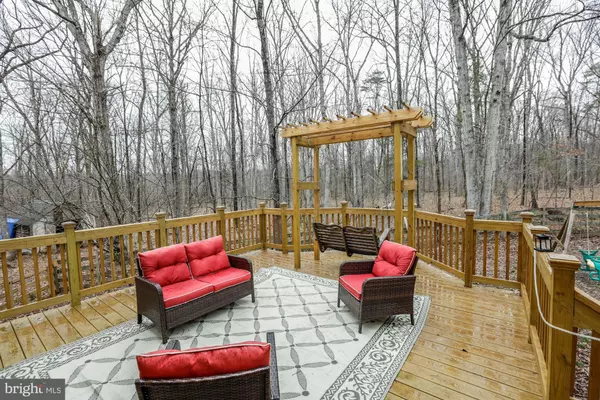For more information regarding the value of a property, please contact us for a free consultation.
7814 JAMES MADISON HIGHWAY Gainesville, VA 20155
Want to know what your home might be worth? Contact us for a FREE valuation!

Our team is ready to help you sell your home for the highest possible price ASAP
Key Details
Sold Price $475,000
Property Type Single Family Home
Sub Type Detached
Listing Status Sold
Purchase Type For Sale
Square Footage 2,080 sqft
Price per Sqft $228
Subdivision None Available
MLS Listing ID VAPW474706
Sold Date 05/18/20
Style Traditional
Bedrooms 3
Full Baths 3
HOA Y/N N
Abv Grd Liv Area 2,080
Originating Board BRIGHT
Year Built 1987
Annual Tax Amount $295
Tax Year 2018
Lot Size 4.900 Acres
Acres 4.9
Property Description
Listing Contract Still Valid. Do Not Reach Out To Seller. Seller will re-list once Corona uncertainty stabilizes. Price Reduction!!! Convenient Country Living! Where a private wooded retreat meets convenient commute and shops at your fingertips. Charming 3 bedroom home located in a prime location and phenomenal school district. Recent renovations included: complete window replacement, additional 3rd full bathroom added, two-level gracious deck wired for speakers leading to brick patio, two new AC units with nest temp control (added in 2018), new hot water heater, solid 6-panel doors, crown molding, new appliances, kitchen makeover with new backsplash & countertops. Hardwood throughout the main level and new carpet upstairs. There are two different floating decks outside with a fire pit and the wrap around porch has a new metal roof. Home Warranty comes with the home. Potential Bonus: The property could potentially be rezoned to commercial in the coming years. Could be a fantastic investment opportunity if it ever gets re-zoned in the future.
Location
State VA
County Prince William
Zoning A1
Rooms
Basement Shelving, Unfinished, Outside Entrance, Interior Access
Interior
Interior Features Breakfast Area, Attic, Carpet, Cedar Closet(s), Chair Railings, Crown Moldings, Dining Area, Floor Plan - Traditional, Formal/Separate Dining Room, Kitchen - Country, Kitchen - Table Space, Recessed Lighting, Walk-in Closet(s), Window Treatments, Wood Floors, Ceiling Fan(s)
Hot Water Electric
Heating Forced Air, Baseboard - Electric
Cooling Central A/C
Flooring Hardwood
Equipment Built-In Microwave, Dishwasher, Dryer, Freezer, Icemaker, Oven/Range - Electric, Refrigerator, Washer
Fireplace N
Window Features Double Pane,Energy Efficient
Appliance Built-In Microwave, Dishwasher, Dryer, Freezer, Icemaker, Oven/Range - Electric, Refrigerator, Washer
Heat Source Electric
Laundry Upper Floor
Exterior
Exterior Feature Porch(es), Deck(s)
Water Access N
Roof Type Asphalt
Accessibility None
Porch Porch(es), Deck(s)
Garage N
Building
Story 3+
Sewer Septic = # of BR
Water Private, Well
Architectural Style Traditional
Level or Stories 3+
Additional Building Above Grade, Below Grade
New Construction N
Schools
Elementary Schools Haymarket
Middle Schools Ronald Wilson Regan
High Schools Battlefield
School District Prince William County Public Schools
Others
Pets Allowed Y
Senior Community No
Tax ID 83-3-61
Ownership Fee Simple
SqFt Source Estimated
Horse Property Y
Horse Feature Horses Allowed
Special Listing Condition Standard
Pets Allowed Dogs OK, Cats OK
Read Less

Bought with Pedro M Argandona • Fairfax Realty Select
GET MORE INFORMATION




