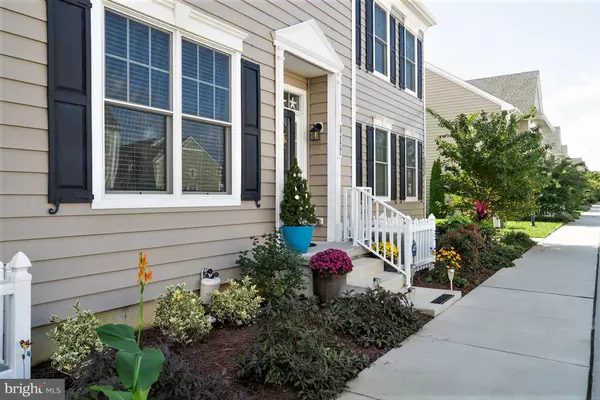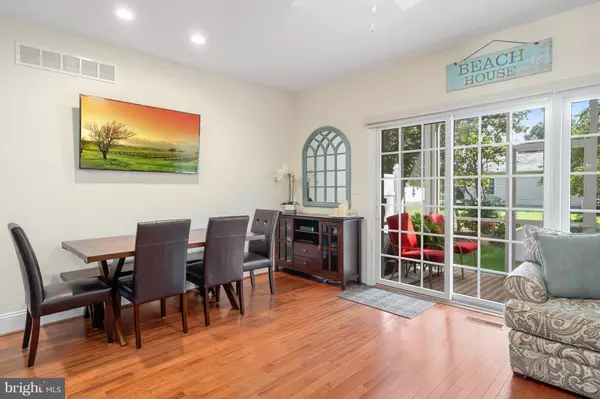For more information regarding the value of a property, please contact us for a free consultation.
18796 BETHPAGE DR Lewes, DE 19958
Want to know what your home might be worth? Contact us for a FREE valuation!

Our team is ready to help you sell your home for the highest possible price ASAP
Key Details
Sold Price $305,000
Property Type Condo
Sub Type Condo/Co-op
Listing Status Sold
Purchase Type For Sale
Square Footage 1,678 sqft
Price per Sqft $181
Subdivision Heritage Village Townhomes
MLS Listing ID DESU131876
Sold Date 05/17/19
Style Coastal
Bedrooms 3
Full Baths 3
Half Baths 1
Condo Fees $465/qua
HOA Y/N N
Abv Grd Liv Area 1,678
Originating Board BRIGHT
Year Built 2015
Annual Tax Amount $1,025
Tax Year 2019
Property Description
FIRST FLOOR BEDROOM with en-suite AND every bedroom has its own private bathroom. This like-new home backs to trees, not other condos! Move right in to this beauty that already has all that you would need to purchase...custom window treatments, washer/dryer, refrigerator, ceiling fans, hardwood floors in living area, gorgeous custom built-in closet cabinetry, pendant lights, dimmer switches, landscaping, sliders in the kitchen cabinets - everything to make this house your home! PLUS, the new home warranty is transferable! Premium lot - this home is the only one that backs to a line of mature trees, not overlooking other condos, giving you peace and privacy. Great location, right off of Route 1, situated between Lewes and Rehoboth beach. Walk to golf course, shopping, movies, restaurants or drive to the beach in just minutes. Move right in and enjoy life at the beach!
Location
State DE
County Sussex
Area Lewes Rehoboth Hundred (31009)
Zoning RESIDENTIAL
Rooms
Main Level Bedrooms 1
Interior
Interior Features Breakfast Area, Built-Ins, Carpet, Ceiling Fan(s), Combination Dining/Living, Combination Kitchen/Dining, Combination Kitchen/Living, Entry Level Bedroom, Floor Plan - Open, Kitchen - Island, Primary Bath(s), Pantry, Recessed Lighting, Sprinkler System, Upgraded Countertops, Walk-in Closet(s), Window Treatments, Wood Floors, Attic, Family Room Off Kitchen
Hot Water Electric
Heating Forced Air
Cooling Central A/C, Ceiling Fan(s)
Flooring Hardwood, Carpet, Tile/Brick
Equipment Built-In Microwave, Dishwasher, Disposal, Dryer - Electric, Icemaker, Microwave, Oven/Range - Electric, Refrigerator, Stainless Steel Appliances, Washer, Washer/Dryer Stacked, Water Dispenser, Water Heater
Fireplace N
Window Features Insulated,Screens
Appliance Built-In Microwave, Dishwasher, Disposal, Dryer - Electric, Icemaker, Microwave, Oven/Range - Electric, Refrigerator, Stainless Steel Appliances, Washer, Washer/Dryer Stacked, Water Dispenser, Water Heater
Heat Source Propane - Owned, Propane - Leased
Exterior
Exterior Feature Porch(es), Screened, Enclosed
Utilities Available Cable TV
Amenities Available Pool - Outdoor
Water Access N
View Trees/Woods
Roof Type Architectural Shingle
Accessibility None
Porch Porch(es), Screened, Enclosed
Garage N
Building
Lot Description Landscaping, Level, Premium
Story 2
Foundation Crawl Space
Sewer Public Sewer
Water Public
Architectural Style Coastal
Level or Stories 2
Additional Building Above Grade, Below Grade
Structure Type 9'+ Ceilings,Dry Wall
New Construction N
Schools
School District Cape Henlopen
Others
HOA Fee Include Common Area Maintenance,Ext Bldg Maint,Lawn Maintenance,Pool(s),Snow Removal,Trash,Cable TV
Senior Community No
Tax ID 334-06.00-355.00-24B
Ownership Condominium
Security Features Carbon Monoxide Detector(s),Smoke Detector
Acceptable Financing Cash, Conventional
Listing Terms Cash, Conventional
Financing Cash,Conventional
Special Listing Condition Standard
Read Less

Bought with EMILY WILLIAMS • Keller Williams Realty



