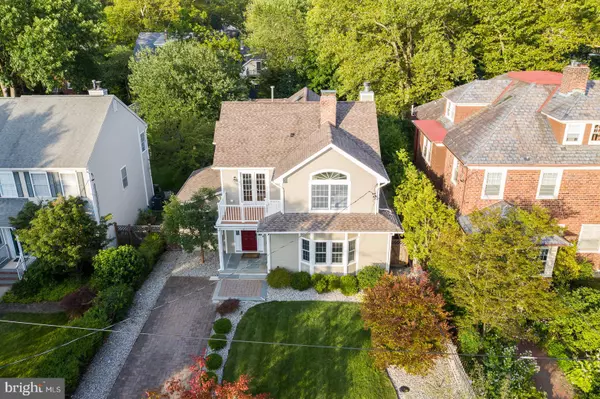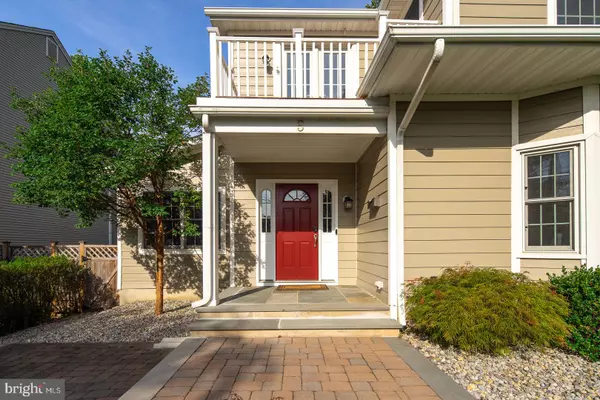For more information regarding the value of a property, please contact us for a free consultation.
5 HARRIS RD Princeton, NJ 08540
Want to know what your home might be worth? Contact us for a FREE valuation!

Our team is ready to help you sell your home for the highest possible price ASAP
Key Details
Sold Price $950,000
Property Type Single Family Home
Sub Type Detached
Listing Status Sold
Purchase Type For Sale
Square Footage 2,038 sqft
Price per Sqft $466
Subdivision None Available
MLS Listing ID NJME282128
Sold Date 09/27/19
Style Contemporary,Traditional
Bedrooms 3
Full Baths 3
HOA Y/N N
Abv Grd Liv Area 2,038
Originating Board BRIGHT
Year Built 1940
Annual Tax Amount $14,764
Tax Year 2018
Lot Size 8,000 Sqft
Acres 0.18
Lot Dimensions 50.00 x 160.00
Property Description
A short distance from downtown and incredible Princeton University & the shoppes and restaurants and schools is this wonderful updated home featuring 3 bedrooms, 3 full baths, and a 1 car detached garage with attached office/studio. There are two spacious master suites on the 2nd floor, both with vaulted ceilings, walk-in closets, and en-suite baths with soaking tubs. 2nd level also provides a laundry loft with full-size washer and dryer. The first floor features a large eat-in kitchen with granite counters, stainless appliances, and stone fireplace. A first-floor bedroom with en-suite full bath can also be used as a home office or an au-pair or in-law suite. The bright and beautiful sunny living/dining room and the den overlook the Zen-inspired gardens. A paver stone driveway in front of the house leads to the covered front entrance porch. The detached 1 car garage at the back of the property features a spacious bay for one car plus an adjacent private retreat/studio-office. On the side of the garage is a secluded bluestone patio. The backyard with pavered patio provides a private and calm oasis, with a small pond and the area is surrounded by ornamental trees and a custom cedar fence. This home also features hardwood oak floors throughout, Hardie board composite siding, Andersen windows, Generac standby generator, sprinkler system, and recently updated two-zone central air conditioning and heating systems. *Living-room fireplace for decorative purposes only. Basement is perfect for storage...and dry, dry, dry. This home is ready for the fussiest buyer.
Location
State NJ
County Mercer
Area Princeton (21114)
Zoning R4
Rooms
Other Rooms Living Room, Primary Bedroom, Bedroom 2, Kitchen, Family Room, Bathroom 3
Basement Partial, Unfinished
Main Level Bedrooms 1
Interior
Interior Features Breakfast Area, Pantry, Soaking Tub, Stall Shower, Upgraded Countertops, Wood Floors, Combination Dining/Living, Curved Staircase, Entry Level Bedroom, Family Room Off Kitchen, Floor Plan - Open, Floor Plan - Traditional, Kitchen - Eat-In, Kitchen - Gourmet, Kitchen - Island, Kitchen - Table Space, Primary Bath(s), Recessed Lighting, Sprinkler System, Studio, Walk-in Closet(s), WhirlPool/HotTub, Window Treatments
Hot Water Natural Gas
Heating Forced Air
Cooling Central A/C
Flooring Carpet, Hardwood, Stone
Fireplaces Number 2
Fireplaces Type Wood
Equipment Oven/Range - Gas, Built-In Microwave, Dishwasher
Furnishings No
Fireplace Y
Window Features Energy Efficient
Appliance Oven/Range - Gas, Built-In Microwave, Dishwasher
Heat Source Natural Gas
Laundry Upper Floor
Exterior
Exterior Feature Patio(s), Balcony, Porch(es), Terrace
Parking Features Garage Door Opener
Garage Spaces 5.0
Fence Partially, Rear
Utilities Available Cable TV Available
Water Access N
View Garden/Lawn, Pond, Street
Roof Type Shingle
Street Surface Black Top
Accessibility None
Porch Patio(s), Balcony, Porch(es), Terrace
Road Frontage Boro/Township, Public
Total Parking Spaces 5
Garage Y
Building
Lot Description Landscaping, Partly Wooded, Backs to Trees, Front Yard, Level, Pond, Rear Yard
Story 2
Sewer Public Sewer
Water Public
Architectural Style Contemporary, Traditional
Level or Stories 2
Additional Building Above Grade, Below Grade
New Construction N
Schools
School District Princeton Regional Schools
Others
Pets Allowed Y
Senior Community No
Tax ID 14-00021 03-00024
Ownership Fee Simple
SqFt Source Estimated
Acceptable Financing Conventional, Cash, Other
Horse Property N
Listing Terms Conventional, Cash, Other
Financing Conventional,Cash,Other
Special Listing Condition Standard
Pets Allowed No Pet Restrictions
Read Less

Bought with Susan Thompson • Corcoran Sawyer Smith



