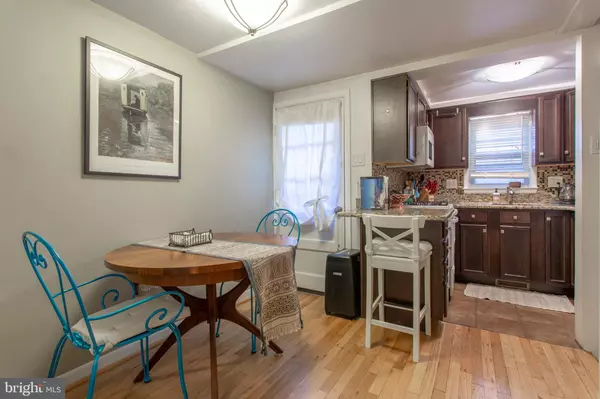For more information regarding the value of a property, please contact us for a free consultation.
718 ADDISON ST #B Philadelphia, PA 19147
Want to know what your home might be worth? Contact us for a FREE valuation!

Our team is ready to help you sell your home for the highest possible price ASAP
Key Details
Sold Price $350,500
Property Type Townhouse
Sub Type Interior Row/Townhouse
Listing Status Sold
Purchase Type For Sale
Square Footage 813 sqft
Price per Sqft $431
Subdivision Washington Sq
MLS Listing ID PAPH723228
Sold Date 06/04/19
Style Traditional
Bedrooms 2
Full Baths 1
HOA Y/N N
Abv Grd Liv Area 813
Originating Board BRIGHT
Year Built 1910
Annual Tax Amount $5,895
Tax Year 2019
Lot Size 371 Sqft
Acres 0.01
Lot Dimensions 11.62 x 31.91
Property Description
2 bedroom home with newer kitchen, roof deck, great character, and straight stairs. Gated front entrance leading to a well-kept courtyard and the front door. Open concept first floor with wood burning fireplace, living room, dining room and newer kitchen with dishwasher, solid wood cabinetry, granite countertop, and Mosaic style backsplash. Hardwood floors, custom light fixtures and abundant natural light throughout. Full tile bath with and generous bedroom on the second floor. Third-floor open loft style bedroom with second brick fireplace, vaulted ceilings and sliding glass doors leading to deck with skyline views. Both bedrooms have ample closet space. Laundry and storage in lower level. Quiet block steps from amazing Beautiful Perth and Addison park, coffee shops and restaurants. A short walk to Washington Square and all of Center City.
Location
State PA
County Philadelphia
Area 19147 (19147)
Zoning RM1
Rooms
Basement Other
Interior
Heating Hot Water
Cooling Central A/C
Flooring Hardwood
Fireplaces Number 2
Fireplace Y
Heat Source Natural Gas
Exterior
Water Access N
Accessibility None
Garage N
Building
Story 3+
Sewer Public Sewer
Water Public
Architectural Style Traditional
Level or Stories 3+
Additional Building Above Grade, Below Grade
New Construction N
Schools
Elementary Schools Mc Call Gen George
Middle Schools Mc Call Gen George
School District The School District Of Philadelphia
Others
Senior Community No
Tax ID 053038740
Ownership Fee Simple
SqFt Source Assessor
Special Listing Condition Standard
Read Less

Bought with John S Duffy • Duffy Real Estate-Narberth



