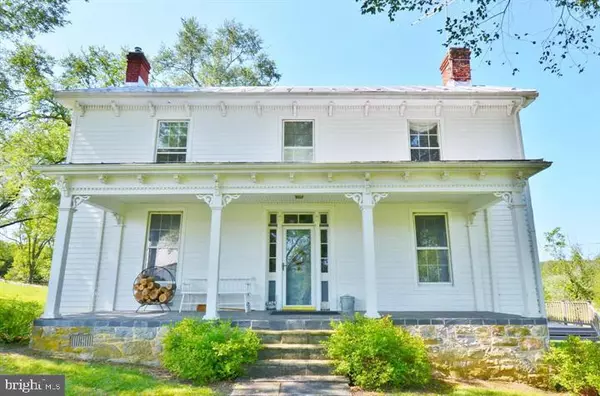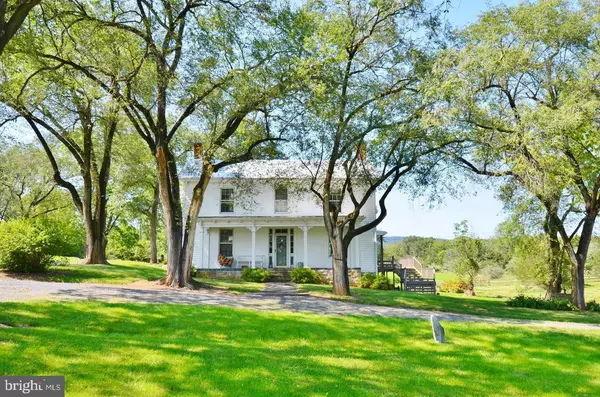For more information regarding the value of a property, please contact us for a free consultation.
1438 RED BUD RD Strasburg, VA 22657
Want to know what your home might be worth? Contact us for a FREE valuation!

Our team is ready to help you sell your home for the highest possible price ASAP
Key Details
Sold Price $1,340,000
Property Type Single Family Home
Sub Type Detached
Listing Status Sold
Purchase Type For Sale
Square Footage 2,530 sqft
Price per Sqft $529
MLS Listing ID VASH114120
Sold Date 02/28/22
Style Colonial
Bedrooms 4
Full Baths 2
HOA Y/N N
Abv Grd Liv Area 2,530
Originating Board BRIGHT
Year Built 1900
Annual Tax Amount $2,295
Tax Year 2020
Lot Size 233.403 Acres
Acres 233.4
Property Description
Remarkable 233+ Acre Farm a Hunters Paradise where Wild Life Abounds, Recreation, Hiking, Riding Trails, Nature Watching with Roads through the property. featuring a Gorgeous Colonial Farmhouse overlooking an Expansive Bank Barn with Mountain Views! Two Car Garage, Machine Shed, and Large Run-In/Hay Barn. Farm is currently used for Hay Production and Hunting. Numerous hunting locations throughout the Farm including seven hunting stands. Well Maintained 1900's Colonial Farmhouse has tons of charm with beautiful Solid Wood Faux-Painted Pocket Doors, Handmade Walnut Stair Railing, Original Pine Wood Flooring throughout, and Original Working Old Doors and knobs! You will fall in love with the Family Room/Library with Rustic Stone & Gas Fireplace, Built-in Book Shelves and Wainscoting. The Living Room includes a Window Seat, Wood Box Fireplace Insert and Nice Built In Entertainment Center. Large Dining Room with Dual Built-in China Cupboards and French Glass Doors leading to Kitchen with Brunch Room, Laundry Closet and Sink, Breakfast Bar, and Doors leading to Outdoor Patio! Country Gourmet Kitchen includes a 5 Burner Gas Cook top, Double Wall Oven, Double Sink with Beautiful Views overlooking the Estate, and Tons of Cabinet Space. Large Deck off Kitchen with plenty of space for relaxing or entertaining! Upper level boasts a relaxing sitting area with lots of windows. The Upper Level is also home to the Office Room and 4 Bedrooms, one with a standing Gas Stove and Beautiful Custom Closet Built-In. Two Full Baths, one on each level, Each includes a Standing Cast Iron Claw foot Soaking Tub, Separate Walk-in Shower, and Tile or Wood Floors. Large Covered Front Porch to set your rocking chairs! Efficient Dual Heat Pump System, main level is Propane and upper level is Electric. Chimneys have Metal Liners, Hardi-Plank insulated siding, Well is 620' deep with 6 GPM, Fully Furnished! This is a Rare Opportunity to own a Peaceful and Private 233+ Acres, only minutes to I-81. Bring your cattle and or horses the property is Partially Fenced. A Must See Property. BY APPOINTMENT ONLY, NO DRIVE-BYS.
Location
State VA
County Shenandoah
Zoning A-1
Rooms
Other Rooms Living Room, Dining Room, Sitting Room, Bedroom 2, Bedroom 3, Bedroom 4, Kitchen, Family Room, Breakfast Room, Bedroom 1, Office, Bathroom 2
Basement Connecting Stairway, Other
Interior
Interior Features Breakfast Area, Built-Ins, Ceiling Fan(s), Chair Railings, Crown Moldings, Floor Plan - Traditional, Kitchen - Country, Kitchen - Island, Recessed Lighting, Stall Shower, Wainscotting, Wood Floors, Wood Stove
Hot Water Electric
Heating Heat Pump(s)
Cooling Central A/C
Flooring Ceramic Tile, Hardwood
Fireplaces Number 2
Fireplaces Type Gas/Propane, Insert
Equipment Cooktop, Dishwasher, Dryer, Microwave, Oven - Double, Refrigerator, Washer, Water Heater
Fireplace Y
Appliance Cooktop, Dishwasher, Dryer, Microwave, Oven - Double, Refrigerator, Washer, Water Heater
Heat Source Propane - Owned
Laundry Main Floor
Exterior
Exterior Feature Porch(es), Patio(s), Deck(s)
Parking Features Garage - Front Entry
Garage Spaces 2.0
Fence Partially
Water Access N
View Mountain, Pasture
Roof Type Metal
Accessibility None
Porch Porch(es), Patio(s), Deck(s)
Total Parking Spaces 2
Garage Y
Building
Lot Description Cleared, Private, Unrestricted, Trees/Wooded, Open
Story 2
Sewer Septic Exists
Water Well
Architectural Style Colonial
Level or Stories 2
Additional Building Above Grade, Below Grade
New Construction N
Schools
Elementary Schools Sandy Hook
Middle Schools Signal Knob
High Schools Strasburg
School District Shenandoah County Public Schools
Others
Senior Community No
Tax ID 015 A 086
Ownership Fee Simple
SqFt Source Assessor
Acceptable Financing Seller Financing
Horse Property Y
Listing Terms Seller Financing
Financing Seller Financing
Special Listing Condition Standard
Read Less

Bought with Cherrie Wine • Skyline Team Real Estate
GET MORE INFORMATION




