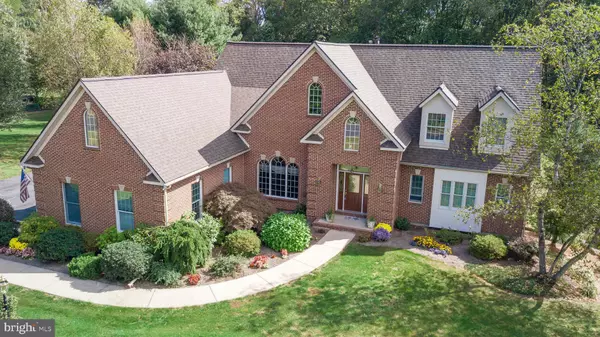For more information regarding the value of a property, please contact us for a free consultation.
2256 WESTMINSTER DR Emmaus, PA 18049
Want to know what your home might be worth? Contact us for a FREE valuation!

Our team is ready to help you sell your home for the highest possible price ASAP
Key Details
Sold Price $593,000
Property Type Single Family Home
Sub Type Detached
Listing Status Sold
Purchase Type For Sale
Square Footage 4,262 sqft
Price per Sqft $139
Subdivision Gail Elizabeth Est
MLS Listing ID PALH111654
Sold Date 05/01/20
Style Colonial
Bedrooms 4
Full Baths 3
Half Baths 1
HOA Y/N N
Abv Grd Liv Area 4,262
Originating Board BRIGHT
Year Built 1996
Annual Tax Amount $10,768
Tax Year 2020
Lot Size 2.588 Acres
Acres 2.59
Lot Dimensions 0.00 x 0.00
Property Description
NEW ROOF, NEW SIDING, NEW GUTTERS & DOWNSPOUTS! One of a kind home by Monogram Custom Homes located in Southern Lehigh SD with a first floor master. A large dining room with a spacious kitchen features oak cabinets by Stofanak Custom Cabinetry, Quartz counters, and a large island. The sunroom off the kitchen overlooks the inground pool and trex deck that can be accessed through a large glass door. The living room features large transom windows and a fireplace with a pellet stove insert. The first floor master features trey ceilings, two walk in closets, and a spacious en suite. Upstairs, you will find another master bedroom with a sitting room and private bath. Two additional bedrooms share a Jack and Jill bathroom. The upstairs is completed by an office, bonus room, and brand-new carpet. The walkout basement features a large wet bar, living area, wood stove. Outside features a private orchard with fruit trees. The backyard extends into the trees and backs up to preserved farmland. Easy access to major routes.
Location
State PA
County Lehigh
Area Lower Milford Twp (12312)
Zoning AC
Rooms
Other Rooms Dining Room, Primary Bedroom, Sitting Room, Bedroom 2, Bedroom 3, Bedroom 4, Kitchen, Family Room, Breakfast Room, Sun/Florida Room
Basement Full, Walkout Level, Workshop, Fully Finished, Rough Bath Plumb
Main Level Bedrooms 1
Interior
Interior Features Central Vacuum, Breakfast Area, Ceiling Fan(s), Dining Area, Entry Level Bedroom, Kitchen - Island, Kitchen - Table Space, Walk-in Closet(s), Bar, Crown Moldings, Primary Bath(s), Recessed Lighting, Soaking Tub, Stall Shower, Window Treatments
Heating Baseboard - Hot Water, Forced Air, Heat Pump(s)
Cooling Central A/C
Flooring Wood, Carpet, Ceramic Tile, Hardwood, Vinyl
Fireplaces Number 2
Fireplaces Type Free Standing, Wood, Other
Equipment Dishwasher, Water Heater, Built-In Range, Central Vacuum, Energy Efficient Appliances, Oven - Double, Oven - Self Cleaning, Oven - Wall, Cooktop - Down Draft, Oven/Range - Gas
Furnishings No
Fireplace Y
Window Features Double Hung,Energy Efficient
Appliance Dishwasher, Water Heater, Built-In Range, Central Vacuum, Energy Efficient Appliances, Oven - Double, Oven - Self Cleaning, Oven - Wall, Cooktop - Down Draft, Oven/Range - Gas
Heat Source Oil, Electric
Laundry Main Floor
Exterior
Exterior Feature Deck(s), Patio(s), Porch(es)
Parking Features Garage - Side Entry
Garage Spaces 2.0
Fence Invisible, Rear, Other, Partially
Pool In Ground
Water Access N
View Panoramic, Trees/Woods
Roof Type Shingle
Street Surface Black Top,Paved
Accessibility None
Porch Deck(s), Patio(s), Porch(es)
Attached Garage 2
Total Parking Spaces 2
Garage Y
Building
Lot Description Backs to Trees, Cleared, Level, Partly Wooded
Story 2
Foundation Concrete Perimeter
Sewer On Site Septic
Water Private
Architectural Style Colonial
Level or Stories 2
Additional Building Above Grade, Below Grade
Structure Type 9'+ Ceilings,Cathedral Ceilings,Dry Wall,High,Tray Ceilings
New Construction N
Schools
Middle Schools Southern Lehigh
High Schools Southern Lehigh
School District Southern Lehigh
Others
Senior Community No
Tax ID 640347516278-00001
Ownership Fee Simple
SqFt Source Estimated
Security Features Electric Alarm,Motion Detectors,Smoke Detector
Acceptable Financing Cash, Conventional, FHA
Horse Property N
Listing Terms Cash, Conventional, FHA
Financing Cash,Conventional,FHA
Special Listing Condition Standard
Read Less

Bought with Daniel Witt • Keller Williams Real Estate - Allentown
GET MORE INFORMATION




