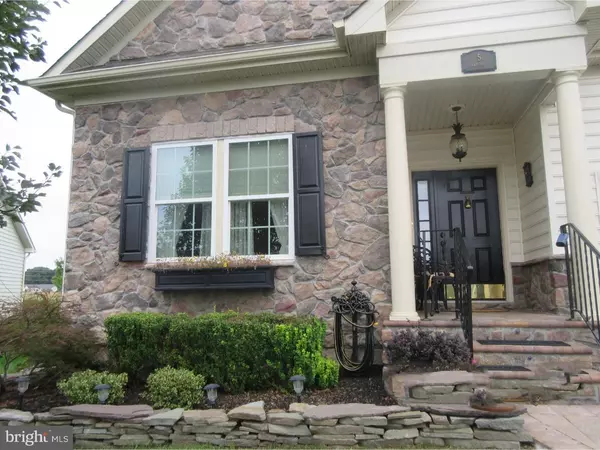For more information regarding the value of a property, please contact us for a free consultation.
5 MILLBURN CT Townsend, DE 19734
Want to know what your home might be worth? Contact us for a FREE valuation!

Our team is ready to help you sell your home for the highest possible price ASAP
Key Details
Sold Price $305,000
Property Type Single Family Home
Sub Type Detached
Listing Status Sold
Purchase Type For Sale
Square Footage 1,900 sqft
Price per Sqft $160
Subdivision Legacy At Odessa National
MLS Listing ID 1009355688
Sold Date 03/16/20
Style Ranch/Rambler
Bedrooms 3
Full Baths 2
Half Baths 1
HOA Fees $185/mo
HOA Y/N Y
Abv Grd Liv Area 1,900
Originating Board TREND
Year Built 2011
Annual Tax Amount $2,647
Tax Year 2018
Lot Size 10,019 Sqft
Acres 0.23
Lot Dimensions 100/101
Property Description
Priced to Sell!!!Open House 10/6/19. We are open to offers don't miss out on this one. Looking for a Cozy Small Economical Ranch with pride of ownership, well maintained and move in ready. This Ranch home offers 3 bedrooms 2 full baths with a half bath in the finished partial basement. This home is not only on a premium lot in a Cu-De-Sac, but is located on the second hole of the acclaimed Odessa National Gold Course. The lovely open floor plan leads to a home full of stunning amenities. The kitchen is open-concept with a large center island, 42' cabinets, Granite counter tops, recess lighting, lights above the cabinets and a large pantry. Further beyond the kitchen area is a sunroom addition, a place to relax and take in the views and watch the wildlife or golfers from the large composite deck. This floor plan really is perfect for entertaining at times of gatherings! Behind the wall of the great room is the master bedroom with a large closet and an en suite bathroom which is at the back of the home for privacy. The other 2 bedrooms are toward the front of the home with a full hall bath. Just around the corner from the master is a walk in laundry room to an open staircase leading to a partially finished basement, egress window, powder room and additional living space for storage as well. The additional rooms could serve as a craft/hobby area, an excercise room an office or home theater. The outdoor space is also enhanced by dual Sun Setter awnings w/remote control and designed to retreat if high winds develop. The property is nicely landscaped and it boasts window boxes for flowers and a 9 zone irrigation system to keep your plants healthy. The monthly HOA fees cover access to the clubhouse where there are so many different activities, you'll never be bored. Exercise facility, swimming pool, tennis courts, lawn care, trash pickup, and snow removal not to mention the golf course which is the golf lovers delight. Located close to most major roadways and local shopping. Now is the time to treat yourself to a great home in a great community and start enjoying your carefree lifestyle!
Location
State DE
County New Castle
Area South Of The Canal (30907)
Zoning S
Rooms
Other Rooms Living Room, Dining Room, Primary Bedroom, Bedroom 2, Kitchen, Family Room, Bedroom 1, Laundry, Other
Basement Full
Main Level Bedrooms 3
Interior
Interior Features Primary Bath(s), Kitchen - Island, Butlers Pantry, Ceiling Fan(s), Sprinkler System, Stall Shower, Kitchen - Eat-In
Hot Water Natural Gas
Heating Forced Air
Cooling Central A/C
Flooring Wood, Fully Carpeted, Tile/Brick
Fireplaces Number 1
Equipment Built-In Range, Dishwasher, Refrigerator, Energy Efficient Appliances, Built-In Microwave
Fireplace Y
Window Features Energy Efficient
Appliance Built-In Range, Dishwasher, Refrigerator, Energy Efficient Appliances, Built-In Microwave
Heat Source Natural Gas
Laundry Main Floor
Exterior
Exterior Feature Deck(s), Patio(s), Porch(es)
Parking Features Garage - Front Entry
Garage Spaces 2.0
Utilities Available Cable TV
Amenities Available Swimming Pool, Tennis Courts, Club House, Golf Course
Water Access N
View Golf Course
Roof Type Pitched,Shingle
Accessibility None
Porch Deck(s), Patio(s), Porch(es)
Attached Garage 2
Total Parking Spaces 2
Garage Y
Building
Lot Description Cul-de-sac, Level, Open
Story 1
Foundation Concrete Perimeter
Sewer Public Sewer
Water Public
Architectural Style Ranch/Rambler
Level or Stories 1
Additional Building Above Grade
Structure Type Cathedral Ceilings,9'+ Ceilings
New Construction N
Schools
School District Appoquinimink
Others
HOA Fee Include Pool(s),Snow Removal
Senior Community Yes
Age Restriction 55
Tax ID 14-013.13-113
Ownership Fee Simple
SqFt Source Assessor
Acceptable Financing Conventional, VA, FHA 203(b), USDA
Listing Terms Conventional, VA, FHA 203(b), USDA
Financing Conventional,VA,FHA 203(b),USDA
Special Listing Condition Standard
Read Less

Bought with George W Tuten Jr. • BHHS Fox & Roach-Christiana



