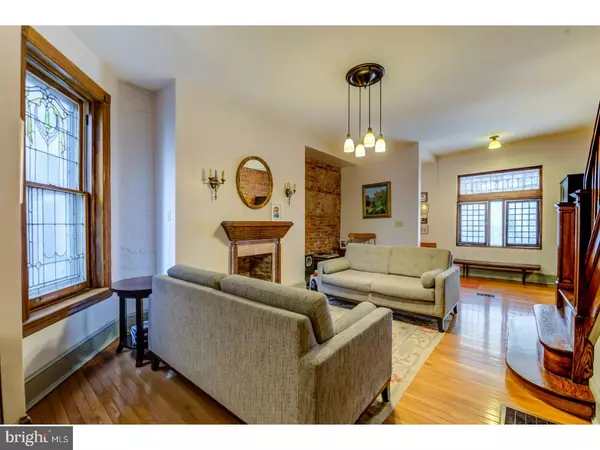For more information regarding the value of a property, please contact us for a free consultation.
4231 OSAGE AVE Philadelphia, PA 19104
Want to know what your home might be worth? Contact us for a FREE valuation!

Our team is ready to help you sell your home for the highest possible price ASAP
Key Details
Sold Price $641,000
Property Type Townhouse
Sub Type Interior Row/Townhouse
Listing Status Sold
Purchase Type For Sale
Square Footage 2,880 sqft
Price per Sqft $222
Subdivision University City
MLS Listing ID 1000393814
Sold Date 06/26/18
Style Contemporary
Bedrooms 3
Full Baths 2
HOA Y/N N
Abv Grd Liv Area 2,880
Originating Board TREND
Year Built 1915
Annual Tax Amount $5,206
Tax Year 2018
Lot Size 2,165 Sqft
Acres 0.05
Lot Dimensions 16X135
Property Description
Contemporary light & space meet c.1915 Craftsman workmanship in this 2880 s.f., 3+BR, 2 bath University City townhouse in the catchment area for the high-achieving K-8 Penn Alexander public school.* Leaded glass, natural oak woodwork, hardwood floors and a beautiful original staircase are attention-getters, and so are the exposed brick walls, ceiling beams, and surprising nooks & crannies. And there's also a very long back yard - the lot is over 135' deep. The first floor has a wide-open living room/dining room and a new kitchen. There are three bedrooms and a bath on the second floor; and an open third floor (with a bath), plus loft space above in what was once an attic. The "Little Osage" Spruce Hill location is ground zero for Spruce Hill's young residents' Halloween parade! Clark Park is the nearby place to play; and shops, restaurants and a weekly farmer's market are around the corner at Baltimore Ave. New owners will find a few projects awaiting their imagination (especially the rear porch), but they will also be impressed with the high-quality work that the sellers have done. *Catchment area residency does not guarantee admission to the school.
Location
State PA
County Philadelphia
Area 19104 (19104)
Zoning RSA5
Rooms
Other Rooms Living Room, Dining Room, Primary Bedroom, Bedroom 2, Kitchen, Family Room, Bedroom 1, Other
Basement Full, Unfinished, Outside Entrance
Interior
Interior Features Butlers Pantry, Stain/Lead Glass, Exposed Beams
Hot Water Natural Gas
Heating Gas, Forced Air
Cooling None
Flooring Wood, Tile/Brick
Fireplaces Number 1
Fireplaces Type Gas/Propane
Fireplace Y
Window Features Bay/Bow
Heat Source Natural Gas
Laundry Lower Floor
Exterior
Exterior Feature Porch(es)
Water Access N
Accessibility None
Porch Porch(es)
Garage N
Building
Lot Description Front Yard, Rear Yard
Story 3+
Foundation Stone
Sewer Public Sewer
Water Public
Architectural Style Contemporary
Level or Stories 3+
Additional Building Above Grade
Structure Type 9'+ Ceilings
New Construction N
Schools
Elementary Schools Penn Alexander School
School District The School District Of Philadelphia
Others
Senior Community No
Tax ID 272055000
Ownership Fee Simple
Read Less

Bought with Danielle Cassidy • BHHS Fox & Roach-Center City Walnut



