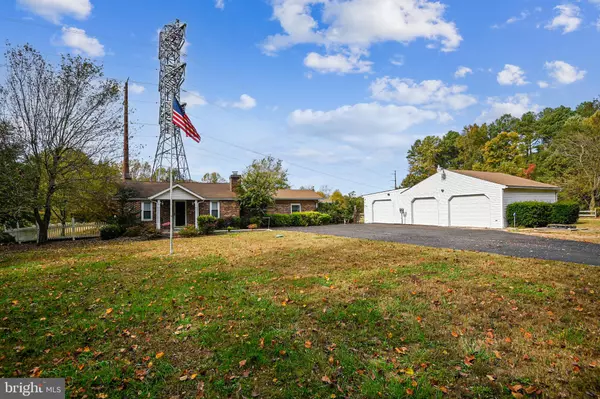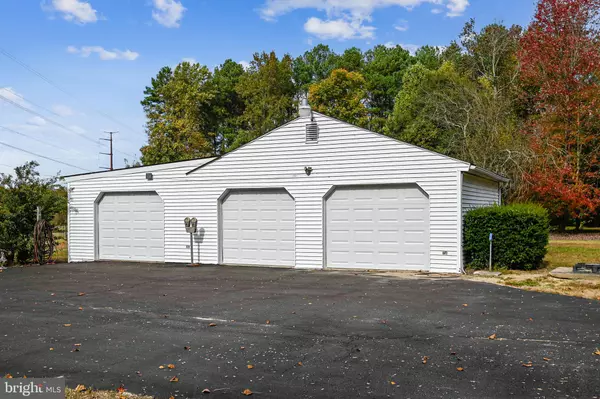For more information regarding the value of a property, please contact us for a free consultation.
13822 DRAPERS MILL RD Greensboro, MD 21639
Want to know what your home might be worth? Contact us for a FREE valuation!

Our team is ready to help you sell your home for the highest possible price ASAP
Key Details
Sold Price $240,000
Property Type Single Family Home
Sub Type Detached
Listing Status Sold
Purchase Type For Sale
Square Footage 1,728 sqft
Price per Sqft $138
Subdivision None Available
MLS Listing ID MDCM2000620
Sold Date 02/08/22
Style Raised Ranch/Rambler
Bedrooms 3
Full Baths 2
Half Baths 1
HOA Y/N N
Abv Grd Liv Area 1,728
Originating Board BRIGHT
Year Built 1965
Annual Tax Amount $2,145
Tax Year 2021
Lot Size 2.557 Acres
Acres 2.56
Property Description
Country rural living with over 2.5 acres of land-no restrictions! This three bedroom, two and a half bath home is brimming with possibilities and is now waiting for a new owner. There's plenty of room to enjoy your private and peaceful space to relax or entertain- both indoors and out! The rear yard offers a continuation of wide open spaces and a large deck ...from there, walk to your waterfront retreat- perfect for fishing or small personal watercraft. If you're a small home business DIY er, gardener or crafter, there's a unique space in the exterior basement complete with it's own wood stove! There's also plenty of room in either the three bay detached garage or extra large storage shed to store your car collection or other toys...
Location
State MD
County Caroline
Zoning R
Rooms
Other Rooms Living Room, Dining Room, Primary Bedroom, Bedroom 2, Bedroom 3, Kitchen, Game Room, Family Room, Laundry, Primary Bathroom
Basement Daylight, Partial, Outside Entrance, Partially Finished, Windows
Main Level Bedrooms 3
Interior
Interior Features Ceiling Fan(s), Entry Level Bedroom, Floor Plan - Traditional, Primary Bath(s), Window Treatments, Family Room Off Kitchen
Hot Water Electric, Multi-tank
Heating Forced Air
Cooling Central A/C
Fireplaces Number 2
Fireplaces Type Free Standing, Wood, Fireplace - Glass Doors
Equipment Built-In Range, Dishwasher, Dryer, Exhaust Fan, Microwave, Refrigerator, Washer, Water Heater
Fireplace Y
Window Features Screens
Appliance Built-In Range, Dishwasher, Dryer, Exhaust Fan, Microwave, Refrigerator, Washer, Water Heater
Heat Source Propane - Leased
Laundry Main Floor
Exterior
Exterior Feature Deck(s), Porch(es)
Parking Features Garage - Front Entry
Garage Spaces 13.0
Utilities Available Electric Available, Propane, Water Available
Water Access Y
Water Access Desc Canoe/Kayak,Fishing Allowed,Private Access
View Garden/Lawn, Pasture
Roof Type Shingle
Accessibility None
Porch Deck(s), Porch(es)
Total Parking Spaces 13
Garage Y
Building
Lot Description Backs to Trees, Front Yard, Landscaping, Private, Rear Yard, Stream/Creek, Unrestricted
Story 1
Foundation Block
Sewer Septic = # of BR
Water Well
Architectural Style Raised Ranch/Rambler
Level or Stories 1
Additional Building Above Grade, Below Grade
New Construction N
Schools
School District Caroline County Public Schools
Others
Senior Community No
Tax ID 0602014866
Ownership Fee Simple
SqFt Source Estimated
Security Features Smoke Detector
Acceptable Financing Cash, Conventional
Listing Terms Cash, Conventional
Financing Cash,Conventional
Special Listing Condition Standard
Read Less

Bought with Barbara G Nichols • Results Realty Inc.
GET MORE INFORMATION




