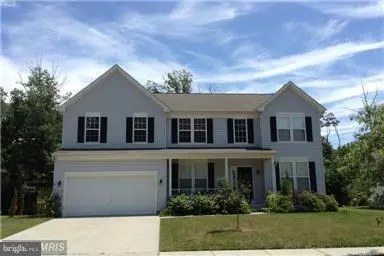For more information regarding the value of a property, please contact us for a free consultation.
1702 CATTAIL COMMONS WAY Denton, MD 21629
Want to know what your home might be worth? Contact us for a FREE valuation!

Our team is ready to help you sell your home for the highest possible price ASAP
Key Details
Sold Price $366,000
Property Type Single Family Home
Sub Type Detached
Listing Status Sold
Purchase Type For Sale
Square Footage 3,096 sqft
Price per Sqft $118
Subdivision Cattail Commons
MLS Listing ID MDCM2000830
Sold Date 03/01/22
Style Contemporary
Bedrooms 4
Full Baths 2
Half Baths 1
HOA Fees $25/ann
HOA Y/N Y
Abv Grd Liv Area 3,096
Originating Board BRIGHT
Year Built 2007
Annual Tax Amount $4,469
Tax Year 2021
Lot Size 10,229 Sqft
Acres 0.23
Property Description
Popular Savannah Overlook - sought after colonial style home is now available! This 4 bedroom, two and a half bath offers many upgrades. The lovely hardwood floors welcome you home to this 3000+ square foot - open floor plan model for easy living and easy indoor entertaining. Second floor family room offers an additional space for exercise equipment, gaming or quiet family gatherings. Spacious rooms and plenty of storage throughout, especially the Massive master suite with luxury bath, sitting area & walk-in closet. Extremely well maintained and seller has just replaced wall to wall carpeting and added a coat of fresh, neutral interior paint. When its time to move outdoors, this home boasts a large private rear yard that backs to trees accented by expansive hardscaping and fire pit!
Location
State MD
County Caroline
Zoning R
Interior
Interior Features Family Room Off Kitchen, Kitchen - Island, Dining Area, Primary Bath(s), Upgraded Countertops, Window Treatments, Wood Floors
Hot Water Electric
Heating Forced Air
Cooling Central A/C
Flooring Hardwood, Carpet
Fireplaces Number 1
Fireplaces Type Gas/Propane
Equipment Dishwasher, Dryer - Front Loading, Oven/Range - Electric, Refrigerator, Washer - Front Loading
Fireplace Y
Appliance Dishwasher, Dryer - Front Loading, Oven/Range - Electric, Refrigerator, Washer - Front Loading
Heat Source Propane - Leased
Laundry Has Laundry, Dryer In Unit, Main Floor, Washer In Unit
Exterior
Parking Features Garage - Front Entry
Garage Spaces 6.0
Utilities Available Propane, Electric Available
Water Access N
View Garden/Lawn, Trees/Woods, Street
Accessibility None
Attached Garage 2
Total Parking Spaces 6
Garage Y
Building
Lot Description Backs to Trees
Story 2
Foundation Crawl Space
Sewer Public Sewer
Water Public
Architectural Style Contemporary
Level or Stories 2
Additional Building Above Grade
New Construction N
Schools
School District Caroline County Public Schools
Others
Pets Allowed N
HOA Fee Include Snow Removal,Common Area Maintenance
Senior Community No
Tax ID 0603041417
Ownership Fee Simple
SqFt Source Estimated
Acceptable Financing Cash, Conventional, FHA, USDA, VA
Listing Terms Cash, Conventional, FHA, USDA, VA
Financing Cash,Conventional,FHA,USDA,VA
Special Listing Condition Standard
Read Less

Bought with Marney H Kirk • Cummings & Co. Realtors
GET MORE INFORMATION




